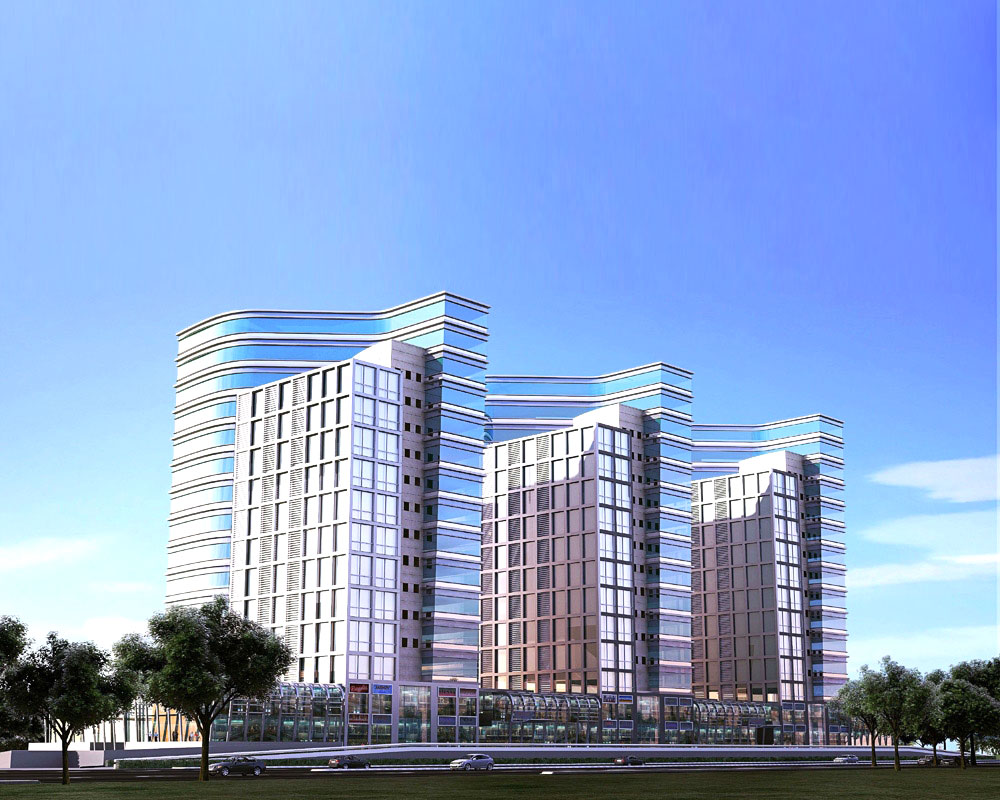Share Gardenia Noida Business Park Brochure – Zricks.com
Description
Gardenia Noida Business Park is a futuristic, Commercial mall complex wherein workplaces designated solely for office or retailers will prevail. Located in right next to Dadri Road in Sector 75, Noida, this commercial project spans a total area of 2 acres. The building has been segregated into 3 blocks that have floor plan ranging from 250 sq. ft. to 2000 sq. ft. The overall architectural design and ambience that is created at Gardenia Noida Business Park is a campus like feeling as all the buildings and landscape are all visually integrated to create a more uniform look throughout the entire area. By standardizing the way everything looks, Gardenia Noida Business Park creates a sense of belongingness within everyone affiliated to it. Project USP Notified Commercial and retail hub 100% power back up at all times Food court and Multiplex facility for the nearby residential catchment Fiber optic connectivity throughout the entire campus Wifi connectivity throughout the campus which will soon be upgraded to a wireless network Retail amenities within the campus such as: Multi-cuisine food court Health Club, swimming pool and gym ATMs Business centers Stringent security measures such as 24 hour CCTV surveillance Fire detection and suppression technology such a sprinklers and fire and smoke detectors to ensure safety at all times Separate passenger and service elevators in each block Manicured gardens surrounding the building Efficient property maintenance by in-house expert team View online or download Gardenia Noida Business Park e-brochure, pdf, e-leaflet.
About Project

Gardenia Noida Business Park verified_user
place Sector 75 , Dadri Road , Noida
zoom_out_map -
₹ 42.50 Lacs - 2.10 Cr
Request a Call Back