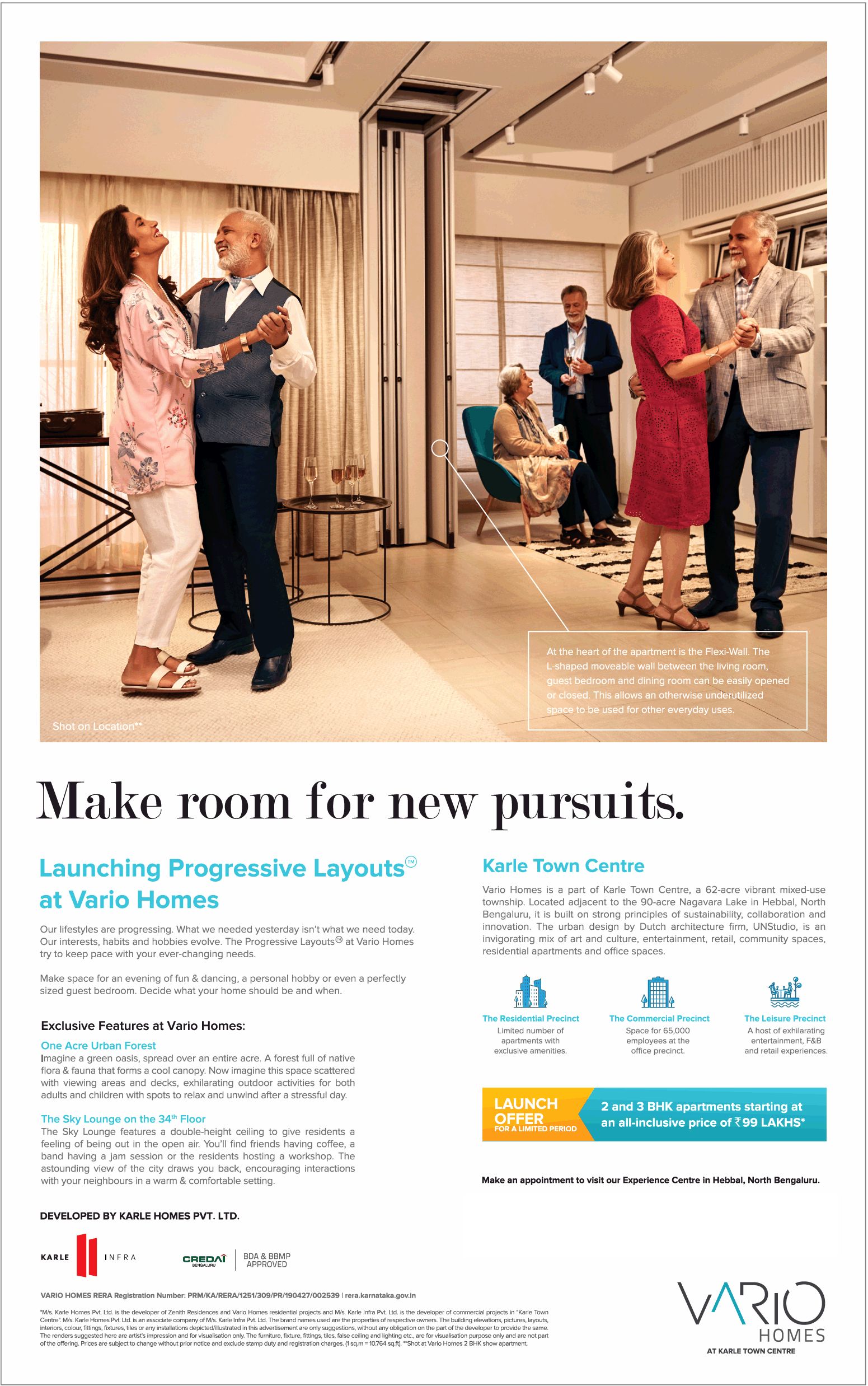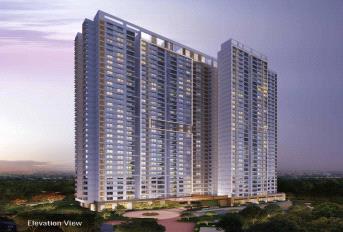Launching progressive layouts at Karle Vario Homes in Bangalore
Share Launching progressive layouts at Karle Vario Homes in Bangalore
Launching progressive layouts at Karle Vario Homes
Our lifestyles are progressing. What we needed yesterday isn't what we need today. Our interests, habits, and hobbies evolve. The Progressive Layouts® at Vario Homes try to keep pace with your ever-changing needs. Make space for an evening of fun & dancing, a personal hobby or even a perfectly sized guest bedroom. Decide what your home should be and when.
Exclusive Features at Vario Homes:
One Acre Urban Forest Imagine a green oasis, spread over an entire acre. A forest is full of native flora & fauna that forms a cool canopy. Now imagine this space scattered with viewing areas and decks, exhilarating outdoor activities for both adults and children with spots to relax and unwind after a stressful day
The Sky Lounge on the 34th Floor
The Sky Lounge features a double-height ceiling to give residents a feeling of being out in the open air. You'll find friends having coffee, a band having a jam session or the residents hosting a workshop. The astounding view of the city draws you back, encouraging interactions with your neighbors in a warm & comfortable setting.
Karle Town Centre
Vario Homes is a part of Kane Town Centre, a 62-acre vibrant mixed-use township. Located adjacent to the 90-acre Nagavara Lake in Hebbal, North Bengaluru, it is built on strong principles of sustainability, collaboration, and innovation. The urban design by Dutch architecture firm, UNStudio, is an invigorating mix of art and culture, entertainment, retail, community spaces, residential apartments, and office spaces.
Project Highlights:
- A limited number of apartments with exclusive amenities.
- Space for 65,000 employees at the office precinct.
- A host of exhilarating entertainment, FAB and retail experiences.
- 2 and 3 BHK apartments starting at an all-inclusive price of Rs 99 Lakh
- The launch Offer period for a Limited
Projects RERA No: PRM/KA/RERA/1251/309/PR/190427/002539
About Project
Karle Vario Homes verified_user
place Nagavara , Outer Ring Road , Bangalore
zoom_out_map 1161 - 1663 Sq.Ft
₹ 99 Lacs - 1.40 Cr
Karle Vario Homes
By clicking Submit, you agree to send your info to Zricks.com Private Limited, who agrees to use it according to their Privacy Policy , Terms & Conditions ,Cookies Policy.
Request a Call Back


