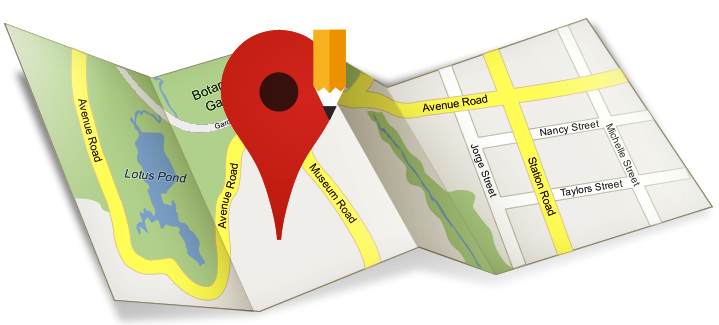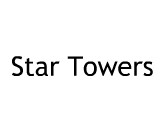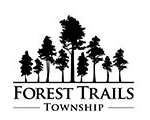Skyi Manas Lake verified_user
place Bhukum , Mulshi Road , Pune
star_rate star_rate star_rate star_rate star_rate 0 Reviewszoom_out_map 607 - 1599 Sq.Ft
₹ 27 Lacs to 1.60 Cr
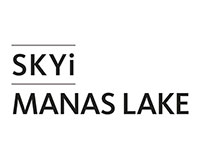 near_me
Contact
near_me
Contact
Share Skyi Manas Lake, Bhukum – Zricks.com
Key Details in Skyi Manas Lake
|
Possession
Quarter 4, 2019 |
Project Span
72 Acre |
Type
Original Booking, Resale |
No. of Towers
25 |
|
Bank Approved
Yes |
Furnished
Under Construction |
No. of Units
599 |
Approved By
PMRDA |
Skyi Manas Lake is a residential project located at Bhukum in Pune. Skyi Manas Lake Pune offers well designed 1, 2 and 3 BHK apartments to buyers and spreads over an area of 72 acres in all. Average home sizes range between 607 and 1599 sq. ft.at this project and it consists of 2599 units in all.
Project USP
- A completely gated community that promotes a sense of community living along with privacy
- Project provides all the basic amenities that are required to meet all your needs
- 3-tiered stringent security measures to ensure the safety of all students
- Covered parking area with reserved spaces for all residents
- Separate parking spaces for all guests and visitors
- Several civic amenities such as premium schools, medical centers and hospitality outlets in the neighbourhood
- Lush green surroundings and exquisite landscaping around the residential units
- 100 % power back up for building and all common facilities to ensure smooth and uninterrupted running of the same
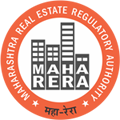
Authority: Maharashtra Real Estate Regulatory Authority RERA REGISTERED info
Address
| Type | Unit Type | Plot Size | Size | Floor Plan | Quote |
|---|---|---|---|---|---|
| Apartment | 1 BHK | 607 Sq. Ft. | 607 Sq. Ft. | aspect_ratio |
email
|
| Apartment | 1 BHK | 650 Sq. Ft. | 650 Sq. Ft. | aspect_ratio |
email
|
| Apartment | 2 BHK | 975 Sq. Ft. | 975 Sq. Ft. | aspect_ratio |
email
|
| Apartment | 2 BHK | 1009 Sq. Ft. | 1009 Sq. Ft. | aspect_ratio |
email
|
| Apartment | 2 BHK | 1035 Sq. Ft. | 1035 Sq. Ft. | aspect_ratio |
email
|
| Apartment | 2 BHK | 1093 Sq. Ft. | 1093 Sq. Ft. | aspect_ratio |
email
|
| Apartment | 2 BHK | 1113 Sq. Ft. | 1113 Sq. Ft. | aspect_ratio |
email
|
| Apartment | 2 BHK | 1145 Sq. Ft. | 1145 Sq. Ft. | aspect_ratio |
email
|
| Apartment | 2 BHK | 1165 Sq. Ft. | 1165 Sq. Ft. | aspect_ratio |
email
|
| Apartment | 2 BHK | 1196 Sq. Ft. | 1196 Sq. Ft. | aspect_ratio |
email
|
| Apartment | 2 BHK | 1206 Sq. Ft. | 1206 Sq. Ft. | aspect_ratio |
email
|
| Apartment | 3 BHK | 1520 Sq. Ft. | 1520 Sq. Ft. | aspect_ratio |
email
|
| Apartment | 3 BHK | 1567 Sq. Ft. | 1567 Sq. Ft. | aspect_ratio |
email
|
| Apartment | 3 BHK | 1589 Sq. Ft. | 1589 Sq. Ft. | aspect_ratio |
email
|
| Apartment | 3 BHK | 1599 Sq. Ft. | 1599 Sq. Ft. | aspect_ratio |
email
|
Indoor Amenities
Outdoor Amenities
Location Advantage
- Located at Bhukum in Pune
- 2 km away from Mulshi Road
- Easy connectivity to major areas of city
- Major schools and hospitals situated at a distance of 1 km
- Schools and Universities are in proximity to the society
360° Virtual Tour
You are Invited to Join 360° Virtual Tour
of Skyi Manas Lake
Skyi Manas Lake Walkthrough
Skyi Manas Lake Update
Questions & Answers (FAQs)
-
help What is the price range of Skyi Manas Lake?The price range of Skyi Manas Lake is 27.0 Lacs. to 1.6 Cr.
-
help Is Skyi Manas Lake RERA Registered? If Yes, What is the RERA Registration No of Skyi Manas Lake?Skyi Manas Lake is registered under MahaRERA. The RERA Registration No of Skyi Manas Lake is P52100000449, P52100000513, P52100000514.
-
help What is the size or area range of Skyi Manas Lake?The size range of Skyi Manas Lake ranges between 607 to 1599 Sq.Ft
-
help Where is Skyi Manas Lake located?The site address of Skyi Manas Lake is Skyi Manas Lake, Mulshi Road, Bhukum, Pune, Maharashtra, India..
-
help What is the construction status of Skyi Manas Lake?The status of Skyi Manas Lake is Under Construction .
-
help What is the possession date of Skyi Manas Lake?The possession date of Skyi Manas Lake is Quarter 4 2019.
Ask a Question About
Skyi Manas Lake
You're Invited to Open House this weekend!
About Developer
Behind the architectural sketches, beautifully rendered images of the buildings and the detailed floor plans, lie our sound design principles, the heart of our building philosophy, of why and how we build. We call it the ihome concept.
The ihome concept which exhaustively looks into the design of the campus and the homes; the environment comprising the flora and fauna, water bodies, landscapes; the green design in collaboration with the elements of nature; the quality of materials, the certifications and the security of the campus and homes.
To create with a serious undisturbed approach towards nature, using smart natural diversions and solutions, integrating basic elements of mother Earth, backed by detailed studies. There is a certain process that goes on without you knowing" that enables us to design and deliver the product that meets the eye.
Nearby Projects
Request a Call Back
.jpg)
.jpg)
.jpg)
.jpg)
.jpg)
.jpg)
.jpg)
.jpg)
.jpg)
