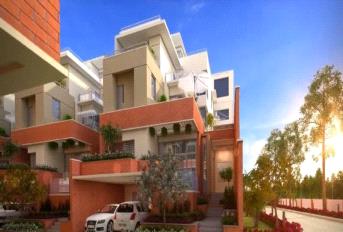4 BHK Villa 4202 Sq. Ft. for sale at Buildmann Aaroha Cascade Villas verified_user
place Halehalli , Old Madras Road , Bangalore
zoom_out_map 4202 Sq. Ft.
₹ On Request
Yes
Quarter 4, 2017
Yes
Ready To Move
The lower ground floor makes dual car parks, staff quarters and generous multi-utility spaces available at your disposal.Living and dining spaces at the upper ground level are ensconced by decks and gardens, with tall ceiling and full-height glass, aggrandizing your villa living. The dining room opens to a cosy kitchen garden with a pergola roof.On the first floor, your lavish Master bed suite opens onto a large open deck allowing a lucid view of the outdoors, with planned zones for the bed, casual seating and a walk-in wardrobe.Enjoy views of your villa’s cascading terraces and elevated gardens from the “step-out” of your second floor bedroom. An optional rooftop terrace garden with sit-out spaces, decking, planters and night lighting makes for a cheerful family time.
Indoor Amenities
Outdoor Amenities
Project Walkthrough
Buildmann Aaroha Cascade Villas Updates
About Project

Buildmann Aaroha Cascade Villas verified_user
place Halehalli , Old Madras Road , Bangalore
zoom_out_map 4202 - 4202 Sq.Ft
₹ 2.17 Cr - 2.17 Cr
Request a Call Back






