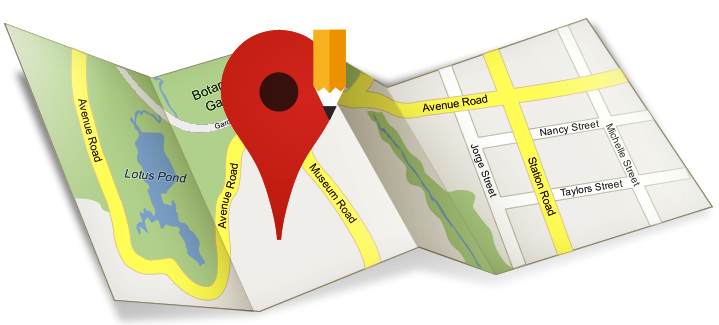Orchid Island
place Sector 51 , Wazirabad Road , Gurgaon
star_rate star_rate star_rate star_rate star_rate 0 Reviewszoom_out_map 1159 - 1888 Sq.Ft
₹ 90.40 Lacs to 1.47 Cr
 near_me
Contact
near_me
Contact
Share Orchid Island, Sector 51 – Zricks.com
Key Details in Orchid Island
|
Possession
Quarter 4, 2008 |
Project Span
35 Acre |
Type
Resale |
No. of Towers
0 |
|
Bank Approved
Yes |
Furnished
Ready To Move |
No. of Units
1200 |
Approved By
TCP |
Orchid Island is a well maintained, sustainable residential project located at Sector 51, Gurgaon. The project is embellished with a wide range of amenities and offers the residents with 2BHK, 3BHK and 4BHK apartments ranging from 1158 sq. ft. to 1888 sq. ft. which offer luxury living at Gurgaon. The residences at Orchid Island are one of the most sought after living spaces in Gurgaon, known for its appealing architecture.
Project USP
- Residences on the ground floor have exclusive gardens attached
- First and second floor residences have exclusive terrace rights
- Parking spots reservations for individuals
- High maintenance of the complex
- Energy efficient residency with water harvesting and solar lighting
- Flexible option of getting apartments furnished
- Multi-tier security with gated community
- 100% power back up
- Proper water maintenance and supply
- Practically designed apartments
- Lush green surroundings
Address
Indoor Amenities
Outdoor Amenities
Location Advantage
- 16.7 km away from IGI Airport
- 5.3 km away from National Highway 8 (width: 60m/150m)
- 6.1 km away from Sohna Road which houses many businesses and retail centres
- 2.6 km away from Golf Course Extension Road
- Artemis Hospital in close proximity
- Amity International School less than 2 km away
360° Virtual Tour
You are Invited to Join 360° Virtual Tour
of Orchid Island
Orchid Island Walkthrough
Orchid Island Update
Questions & Answers (FAQs)
-
help What is the price range of Orchid Island?The price range of Orchid Island is 90.4 Lacs. to 1.4 Cr.
-
help What is the size or area range of Orchid Island?The size range of Orchid Island ranges between 1159 to 1888 Sq.Ft
-
help Where is Orchid Island located?The site address of Orchid Island is Orchid Island, Sector 51, Wazirabad Road, Gurgaon.
-
help What is the construction status of Orchid Island?The status of Orchid Island is Ready To Move .
-
help What is the possession date of Orchid Island?The possession date of Orchid Island is Quarter 4 2008.
Ask a Question About
Orchid Island
You're Invited to Open House this weekend!
About Developer
Orchid Infrastructure Developers Pvt. Ltd. (OIDPL) is a fast developing real estate organization creating a niche for itself in the real estate market. This organization has been engaged in the construction of various residential and commercial projects located within Delhi and the National Capital Region. With its concepts of distinctive yet impressive architecture designs and enchanting interiors as well as exteriors the projects laid out by Orchid Infrastructure Developers has won many accolades. The company religiously adheres to its motto of making living more inspirational by providing their clientele with compelling residences and office spaces that inspire new thoughts.
In order to achieve its goals and take the company to the next level of realty, the organization has employed the best of talents from the industry. Their teams of professional architects, technocrats, managers and engineers have all contributed to the success of the group and are to be credited for the position the company has accomplished after years of dedicated hard work.
Although the company has an ambitious vision “to do whatever it takes to deliver the finest, we shall set new industry benchmarks, and as a result, we shall make life inspirational for everyone associated with us” which they aim to achieve collectively. Orchid Infrastructure Developers’ leader and Managing Director Mr. Rajiv Gupta believes that the pursuit of quality is the only way to excellence and has been inspiring his teams to achieve the most in whatever projects they take up.
Nearby Projects
Request a Call Back









