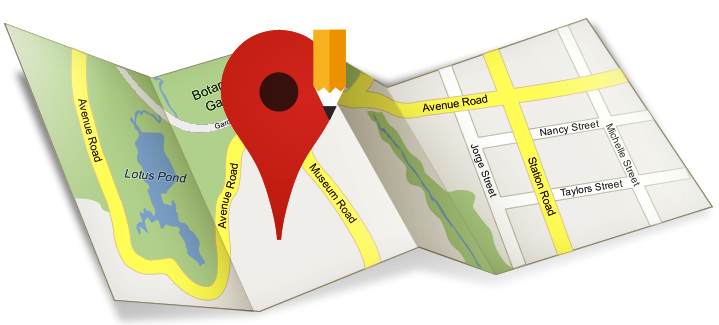Share Maxheights Metro View, Sector 35 – Zricks.com
Key Details in Maxheights Metro View
|
Possession
Quarter 2, 2015 |
Project Span
14.30 Acre |
Type
Resale |
No. of Towers
11 |
|
Bank Approved
Yes |
Furnished
Ready To Move |
No. of Units
624 |
Approved By
TCP |
Maxheights Metro View Apartments is a residential project that is located in Sonipat, near Jatheri which is one of the most sought after locations in the city. This project offers elegant and spacious 2 BHK, 3 BHK and 4 BHK apartments that range in size from 1,150 sq. ft to 4,230 sq. ft in total. Maxheights Metro View Apartments in Sonipat is ready to move into.
Project USP
- All apartments have a Vaastu friendly layout in order to ensure prosperity and wealth
- Steam, sauna and Jacuzzi rooms to help you rejuvenate
- Spacious swimming pool along with a water park and pool for kids
- Exclusive club house with great recreational options to help you relax
- State of the art gym to keep you fit
- There is an in-house maintenance agency for maximum convenience
- 80% of the complex comprises of open areas for ventilation and natural light
- 100% power back up at all times in all apartments
- Stringent security measures to ensure safety such as intercom connections with the main gate and manned security
Address
| Type | Unit Type | Size | Floor Plan | Quote |
|---|---|---|---|---|
| Apartment | 2 BHK | 1150 Sq. Ft. | aspect_ratio |
email
|
| Apartment | 3 BHK | 1425 Sq. Ft. | aspect_ratio |
email
|
| Apartment | 3 BHK + Utility | 1710 Sq. Ft. | aspect_ratio |
email
|
| Apartment | 4 BHK | 2190 Sq. Ft. | aspect_ratio |
email
|
| Pent House | 4 BHK + S R + Terrace | 3290 Sq. Ft. | aspect_ratio |
email
|
| Pent House | 4 BHK + S R + Terrace | 3290 Sq. Ft. | aspect_ratio |
email
|
| Pent House | 4 BHK + F Lounge + Utility + Terrace | 4230 Sq. Ft. | aspect_ratio |
email
|
| Pent House | 4 BHK + F Lounge + Utility + Terrace | 4230 Sq. Ft. | aspect_ratio |
email
|
Indoor Amenities
Outdoor Amenities
Location Advantage
- Maxheights Metro View located in Kundli
- On G.T Road.
- Near Jatheri Village.
- 3.5 Km from Delhi
360° Virtual Tour
You are Invited to Join 360° Virtual Tour
of Maxheights Metro View
Maxheights Metro View Walkthrough
Questions & Answers (FAQs)
-
help What is the price range of Maxheights Metro View?The price range of Maxheights Metro View is 30.0 Lacs. to 1.0 Cr.
-
help What is the size or area range of Maxheights Metro View?The size range of Maxheights Metro View ranges between 1150 to 4230 Sq. Ft.
-
help Where is Maxheights Metro View located?The site address of Maxheights Metro View is Maxheights Metro View, Sector 35, Kundli, Sonipat..
-
help What is the construction status of Maxheights Metro View?The status of Maxheights Metro View is Ready To Move .
-
help What is the possession date of Maxheights Metro View?The possession date of Maxheights Metro View is Quarter 2 2015.
Ask a Question About
Maxheights Metro View
You're Invited to Open House this weekend!
About Developer
Maxheights Infrastructure Ltd, established in 1981 has become a renowned name in the field of infrastructure and real estate development. The company has established new benchmarks in the construction industry specializing in green building concepts along with keeping the needs of their clientele at the forefront. Max Heights has been developing premium residential and commercial projects in Delhi and the other areas in the National Capital Region. The company has been known for using quality materials for construction, thereby delivering projects that can ensure the safety of the residents by weathering natural calamities.
Max Heights with its eco-friendly approach, offers some distinctive features including rain water harvesting, recycling of waste water for horticulture and systematic waste disposal. The group has been credited with the creation of a commercial project named N.N Tower in Pitampura and N.N Mall in Rohini.
Max Heights has an expansive team of professionals who have valuable experience in engineering, construction, finance, marketing, architecture and other real estate related disciplines. The group has made a strong commitment to the vision of becoming a trusted name in the real estate sector along with being known for its modern and state of the art construction as well as its and client-focused approach.
Under the guidance of its Director Mr. Rakesh Pahwa, Max Heights has made significant contributions to the real estate sector but to all stakeholders by giving them maximum value within a living space. The company has carved a niche for itself in construction and strives to be known globally for greener buildings and revamping the concept of living.
Nearby Projects
Request a Call Back











