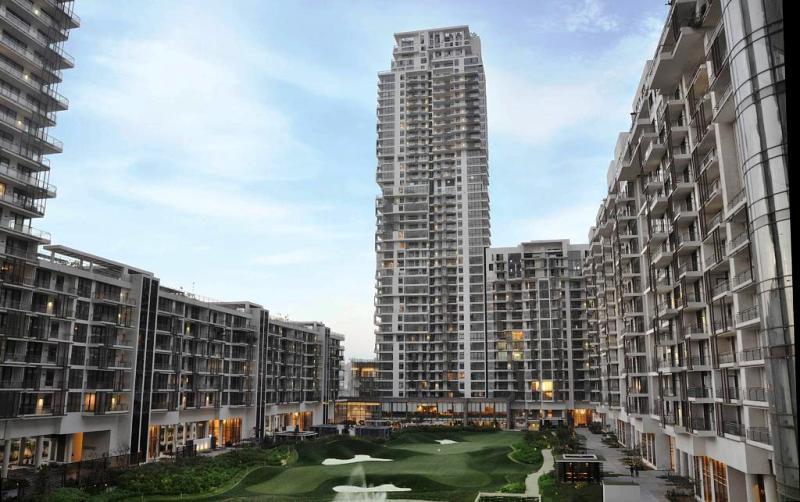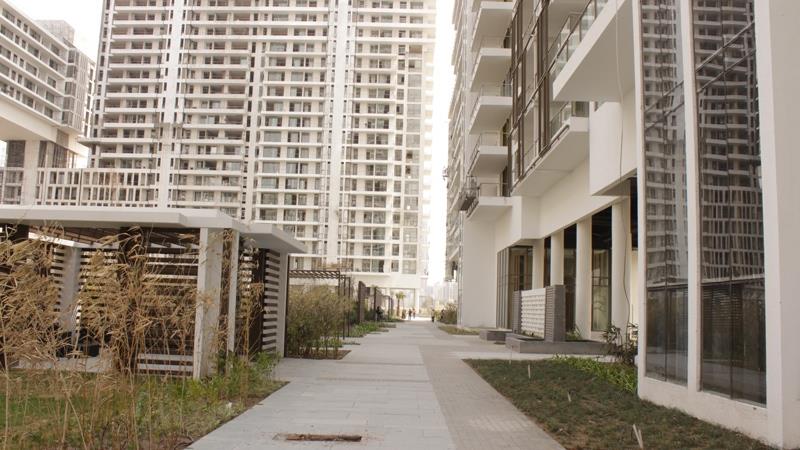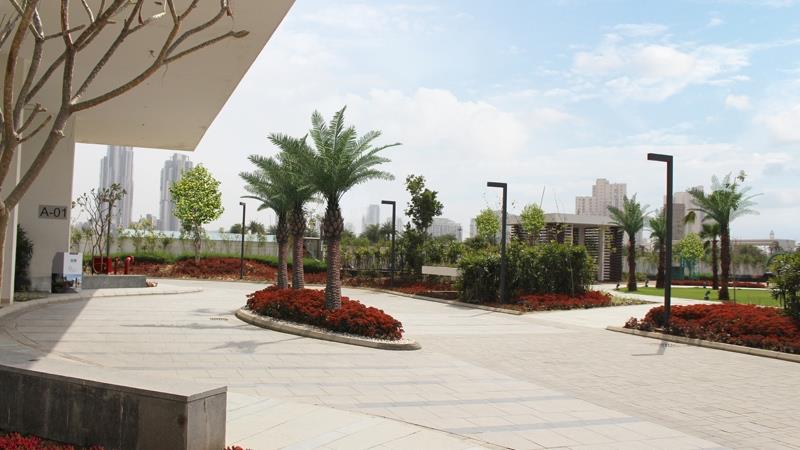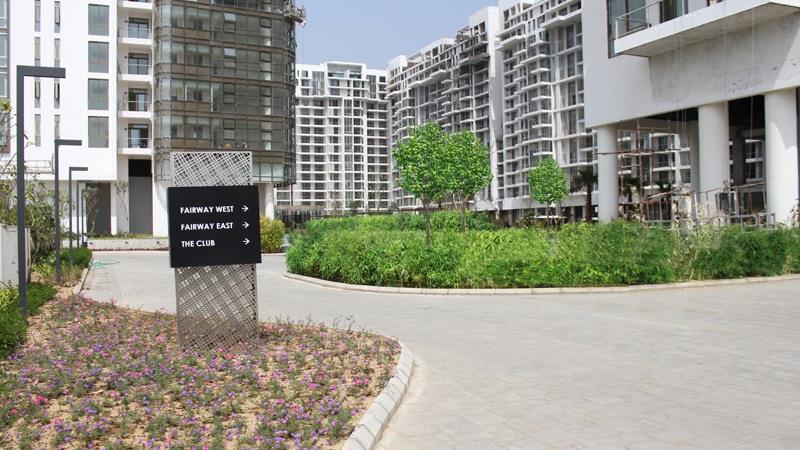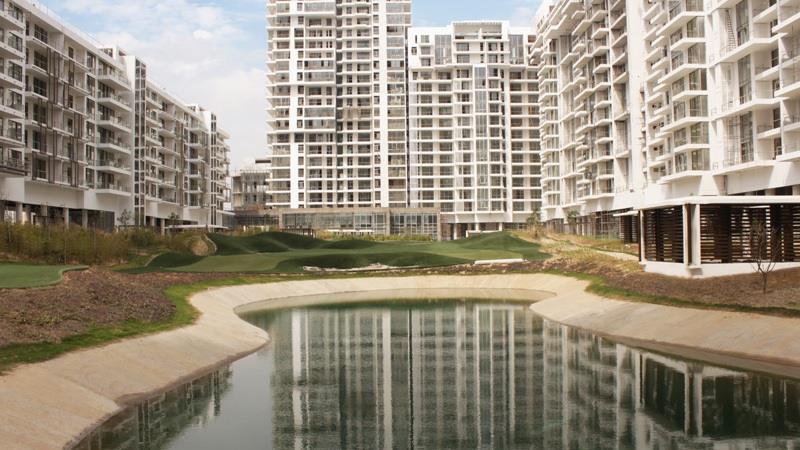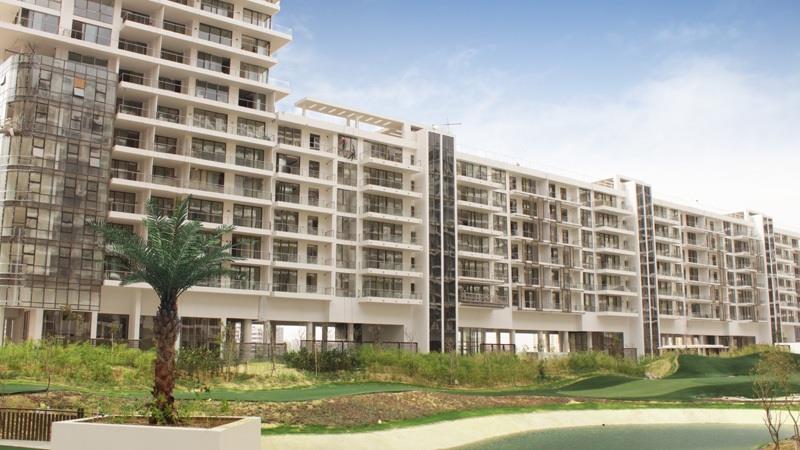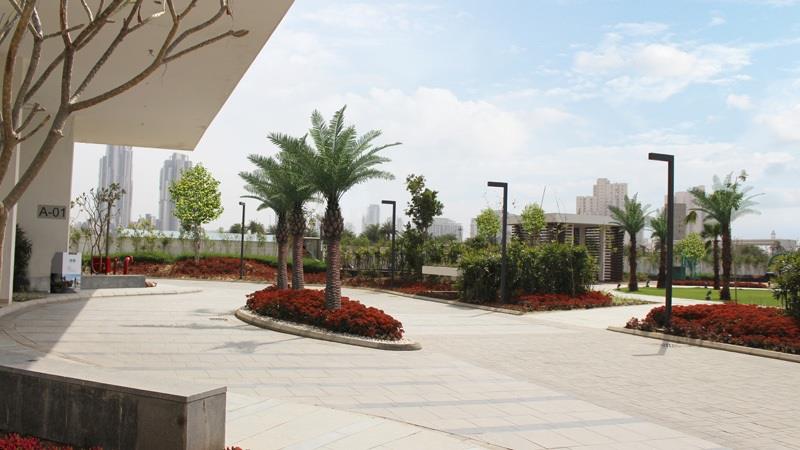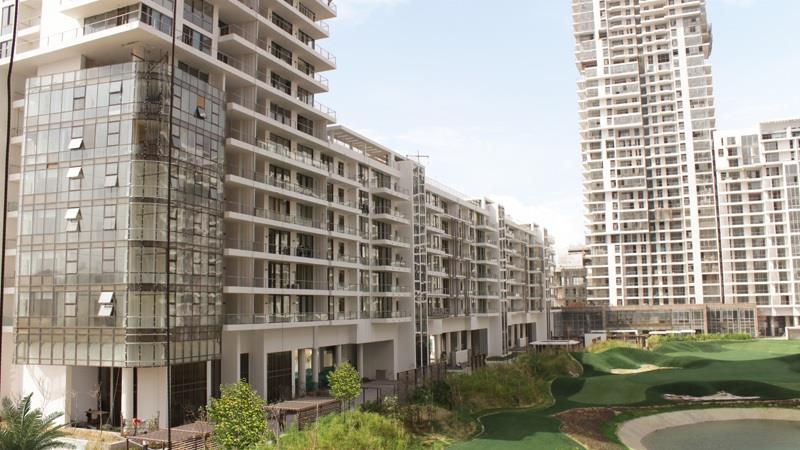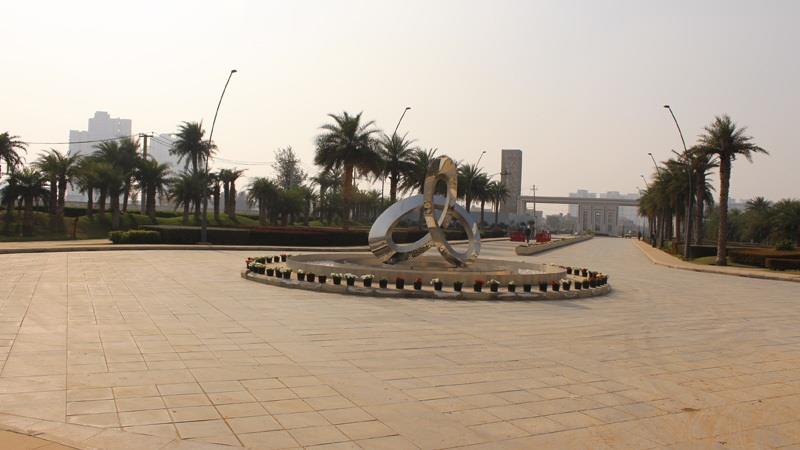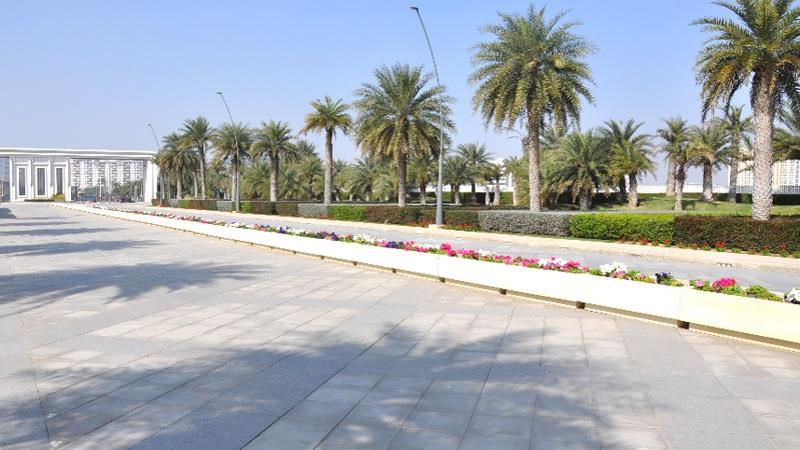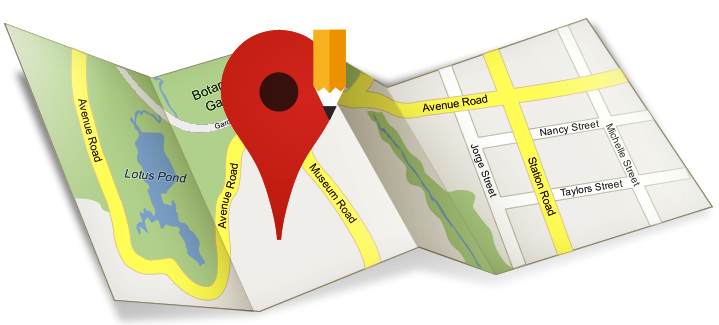M3M Golf Estate
place Sector 65 , Golf Course Extension Road , Gurgaon
star_rate star_rate star_rate star_rate star_rate 0 Reviewszoom_out_map 3129 - 5900 Sq.Ft
₹ 3 Cr to 10 Cr
Share M3M Golf Estate, Sector 65 – Zricks.com
By clicking Submit, you agree to send your info to Zricks.com Private Limited, who agrees to use it according to their Privacy Policy , Terms & Conditions ,Cookies Policy.
By clicking Submit, you agree to send your info to Zricks.com Private Limited, who agrees to use it according to their Privacy Policy , Terms & Conditions ,Cookies Policy.
Key Details in M3M Golf Estate
|
Possession
Quarter 2, 2017 |
Project Span
75 Acre |
Type
Original Booking |
No. of Towers
18 |
|
Bank Approved
Yes |
Furnished
Ready To Move |
No. of Units
1722 |
Approved By
TCP |
M3M Golf Estate is an ultra-luxurious project of golf themed residential condominiums located on the Golf Course Extension Road, Sector 65 Gurgaon. The 7 star luxury project is spread across approximately 30.35 hectares of prime land in Gurgaon and is surrounded by luxuriant landscapes, exotic water bodies and lush greens. M3M Golf Estate offers duplexes and penthouses known as ‘Triplex Penthomes’.
Project USP
- All apartments overlook the Golf Course
- Large community club with 1,25,000 sq. ft. of area providing 7-star resort amenities
- Multi-cuisine restaurants
- Spa, unisex gym, indoor and outdoor sporting areas
- Jacuzzi
- Play area for children
- Triplex penthomes offer a private infinity pool and deck
- 9-hole reversible golf course
- paramedical services and an on-call doctor
- Landscaped rooftops with 250 meters long jogging track
- Special concierge services
- Upmarket services and provision outlets
- All apartments face greens
- Amphitheatre and multiple recreational areas
Project Consultants
- Architectural Design: Le Group Arcop, Montreal Canada
- Golf Course Designer: Graham Cooke (Golf Plan, Montreal, Canada)
- Landscape Consultant: GCH Planning & Landscape Architecture (Geyer Coburn Hutchins ), USA
- Club Design Consultants: UHA (Upton-Hansen Architects), London
- Interior Designing: Bilkey Llinas Design, USA
- Construction Partner: L & T
Address
| Type | Additional Details | Unit Type | Size | Floor Plan | Quote | Book Now |
|---|---|---|---|---|---|---|
| Apartment |
FW Tower 10
|
3 BHK + F Lounge | 3072 Sq. Ft. | aspect_ratio |
email
By clicking Submit, you agree to send your info to Zricks.com Private Limited, who agrees to use it according to their Privacy Policy , Terms & Conditions ,Cookies Policy. |
|
| Apartment |
FW Tower 10
|
3 BHK + Study | 3114 Sq. Ft. | aspect_ratio |
email
By clicking Submit, you agree to send your info to Zricks.com Private Limited, who agrees to use it according to their Privacy Policy , Terms & Conditions ,Cookies Policy. |
|
| Apartment |
FW Tower 10
|
3 BHK + Study | 3114 Sq. Ft. | aspect_ratio |
email
By clicking Submit, you agree to send your info to Zricks.com Private Limited, who agrees to use it according to their Privacy Policy , Terms & Conditions ,Cookies Policy. |
|
| Apartment |
FW Tower 9
|
3 BHK + Utility + S R | 3129 Sq. Ft. | aspect_ratio |
email
By clicking Submit, you agree to send your info to Zricks.com Private Limited, who agrees to use it according to their Privacy Policy , Terms & Conditions ,Cookies Policy. |
shopping_cart |
| Apartment |
FW Tower 9
|
3 BHK + Utility + S R | 3203 Sq. Ft. | aspect_ratio |
email
By clicking Submit, you agree to send your info to Zricks.com Private Limited, who agrees to use it according to their Privacy Policy , Terms & Conditions ,Cookies Policy. |
shopping_cart |
| Apartment |
FW Tower 9
|
3 BHK + Utility + S R | 3449 Sq. Ft. | aspect_ratio |
email
By clicking Submit, you agree to send your info to Zricks.com Private Limited, who agrees to use it according to their Privacy Policy , Terms & Conditions ,Cookies Policy. |
shopping_cart |
| Apartment |
FW Tower 9
|
3 BHK + Utility + S R | 3452 Sq. Ft. | aspect_ratio |
email
By clicking Submit, you agree to send your info to Zricks.com Private Limited, who agrees to use it according to their Privacy Policy , Terms & Conditions ,Cookies Policy. |
shopping_cart |
| Apartment |
FW Tower 9
|
3 BHK + Utility + S R | 3454 Sq. Ft. | aspect_ratio |
email
By clicking Submit, you agree to send your info to Zricks.com Private Limited, who agrees to use it according to their Privacy Policy , Terms & Conditions ,Cookies Policy. |
shopping_cart |
| Apartment |
FW Tower 9
|
3 BHK + Utility + S R | 3474 Sq. Ft. | aspect_ratio |
email
By clicking Submit, you agree to send your info to Zricks.com Private Limited, who agrees to use it according to their Privacy Policy , Terms & Conditions ,Cookies Policy. |
shopping_cart |
| Apartment |
FE Tower 1
|
3 BHK + Utility + S R + F Lounge | 3665 Sq. Ft. | aspect_ratio |
email
By clicking Submit, you agree to send your info to Zricks.com Private Limited, who agrees to use it according to their Privacy Policy , Terms & Conditions ,Cookies Policy. |
shopping_cart |
| Apartment |
FE Tower 1
|
3 BHK + Utility + S R + F Lounge | 3665 Sq. Ft. | aspect_ratio |
email
By clicking Submit, you agree to send your info to Zricks.com Private Limited, who agrees to use it according to their Privacy Policy , Terms & Conditions ,Cookies Policy. |
shopping_cart |
| Apartment |
FE Tower 1
|
3 BHK + Utility + S R + F Lounge | 3665 Sq. Ft. | aspect_ratio |
email
By clicking Submit, you agree to send your info to Zricks.com Private Limited, who agrees to use it according to their Privacy Policy , Terms & Conditions ,Cookies Policy. |
shopping_cart |
| Apartment |
FE Tower 5
|
3 BHK + Utility + S R + F Lounge | 3705 Sq. Ft. | aspect_ratio |
email
By clicking Submit, you agree to send your info to Zricks.com Private Limited, who agrees to use it according to their Privacy Policy , Terms & Conditions ,Cookies Policy. |
shopping_cart |
| Apartment |
FE Tower 5
|
3 BHK + Utility + S R + F Lounge | 3705 Sq. Ft. | aspect_ratio |
email
By clicking Submit, you agree to send your info to Zricks.com Private Limited, who agrees to use it according to their Privacy Policy , Terms & Conditions ,Cookies Policy. |
shopping_cart |
| Apartment |
FE Tower 5
|
3 BHK + Utility + S R + F Lounge | 3705 Sq. Ft. | aspect_ratio |
email
By clicking Submit, you agree to send your info to Zricks.com Private Limited, who agrees to use it according to their Privacy Policy , Terms & Conditions ,Cookies Policy. |
shopping_cart |
| Apartment |
FW T2,T3, T4, G+6
|
3 BHK + Study + Utility + S R | 3786 Sq. Ft. | aspect_ratio |
email
By clicking Submit, you agree to send your info to Zricks.com Private Limited, who agrees to use it according to their Privacy Policy , Terms & Conditions ,Cookies Policy. |
|
| Apartment |
FW T12
|
3 BHK + Utility + S R + F Lounge | 3836 Sq. Ft. | aspect_ratio |
email
By clicking Submit, you agree to send your info to Zricks.com Private Limited, who agrees to use it according to their Privacy Policy , Terms & Conditions ,Cookies Policy. |
|
| Apartment |
FW Tower 12
|
3 BHK + Utility + S R + F Lounge | 3836 Sq. Ft. | aspect_ratio |
email
By clicking Submit, you agree to send your info to Zricks.com Private Limited, who agrees to use it according to their Privacy Policy , Terms & Conditions ,Cookies Policy. |
|
| Apartment |
FW Tower 12
|
3 BHK + Utility + S R + F Lounge | 3836 Sq. Ft. | aspect_ratio |
email
By clicking Submit, you agree to send your info to Zricks.com Private Limited, who agrees to use it according to their Privacy Policy , Terms & Conditions ,Cookies Policy. |
|
| Apartment |
Fw Tower 12
|
3 BHK | 3836 Sq. Ft. | aspect_ratio |
email
By clicking Submit, you agree to send your info to Zricks.com Private Limited, who agrees to use it according to their Privacy Policy , Terms & Conditions ,Cookies Policy. |
|
| Apartment |
FW Tower 9
|
3 BHK + Study + Utility + S R + F Lounge | 3909 Sq. Ft. | aspect_ratio |
email
By clicking Submit, you agree to send your info to Zricks.com Private Limited, who agrees to use it according to their Privacy Policy , Terms & Conditions ,Cookies Policy. |
|
| Apartment |
FW Tower 9
|
3 BHK + Study + Puja Room + Utility | 3918 Sq. Ft. | aspect_ratio |
email
By clicking Submit, you agree to send your info to Zricks.com Private Limited, who agrees to use it according to their Privacy Policy , Terms & Conditions ,Cookies Policy. |
|
| Apartment |
FW Tower 9
|
3 BHK + Utility + S R + F Lounge | 3942 Sq. Ft. | aspect_ratio |
email
By clicking Submit, you agree to send your info to Zricks.com Private Limited, who agrees to use it according to their Privacy Policy , Terms & Conditions ,Cookies Policy. |
shopping_cart |
| Apartment |
FW Tower 9
|
3 BHK + Utility + S R + F Lounge | 3949 Sq. Ft. | aspect_ratio |
email
By clicking Submit, you agree to send your info to Zricks.com Private Limited, who agrees to use it according to their Privacy Policy , Terms & Conditions ,Cookies Policy. |
shopping_cart |
| Apartment |
FW Tower 12
|
3 BHK | 3986 Sq. Ft. | aspect_ratio |
email
By clicking Submit, you agree to send your info to Zricks.com Private Limited, who agrees to use it according to their Privacy Policy , Terms & Conditions ,Cookies Policy. |
|
| Apartment |
FW Tower 12
|
3 BHK | 3986 Sq. Ft. | aspect_ratio |
email
By clicking Submit, you agree to send your info to Zricks.com Private Limited, who agrees to use it according to their Privacy Policy , Terms & Conditions ,Cookies Policy. |
|
| Apartment |
FW Tower 12
|
4 BHK + Utility + S R + F Lounge | 4581 Sq. Ft. | aspect_ratio |
email
By clicking Submit, you agree to send your info to Zricks.com Private Limited, who agrees to use it according to their Privacy Policy , Terms & Conditions ,Cookies Policy. |
|
| Apartment |
FW Tower 12
|
4 BHK + Utility + S R + F Lounge | 4581 Sq. Ft. | aspect_ratio |
email
By clicking Submit, you agree to send your info to Zricks.com Private Limited, who agrees to use it according to their Privacy Policy , Terms & Conditions ,Cookies Policy. |
|
| Apartment |
FW Tower 12
|
4 BHK | 4581 Sq. Ft. | aspect_ratio |
email
By clicking Submit, you agree to send your info to Zricks.com Private Limited, who agrees to use it according to their Privacy Policy , Terms & Conditions ,Cookies Policy. |
|
| Apartment |
FW Tower 12
|
4 BHK | 4581 Sq. Ft. | aspect_ratio |
email
By clicking Submit, you agree to send your info to Zricks.com Private Limited, who agrees to use it according to their Privacy Policy , Terms & Conditions ,Cookies Policy. |
|
| Apartment |
FW Tower 12
|
3 BHK + Utility + S R + F Lounge | 4742 Sq. Ft. | aspect_ratio |
email
By clicking Submit, you agree to send your info to Zricks.com Private Limited, who agrees to use it according to their Privacy Policy , Terms & Conditions ,Cookies Policy. |
|
| Apartment |
FW Tower 12
|
3 BHK + Utility + S R + F Lounge | 4742 Sq. Ft. | aspect_ratio |
email
By clicking Submit, you agree to send your info to Zricks.com Private Limited, who agrees to use it according to their Privacy Policy , Terms & Conditions ,Cookies Policy. |
|
| Apartment |
FE Tower 7
|
4 BHK + Utility + S R + F Lounge | 4785 Sq. Ft. | aspect_ratio |
email
By clicking Submit, you agree to send your info to Zricks.com Private Limited, who agrees to use it according to their Privacy Policy , Terms & Conditions ,Cookies Policy. |
shopping_cart |
| Apartment |
FE Tower 7
|
4 BHK + Utility + S R + F Lounge | 4785 Sq. Ft. | aspect_ratio |
email
By clicking Submit, you agree to send your info to Zricks.com Private Limited, who agrees to use it according to their Privacy Policy , Terms & Conditions ,Cookies Policy. |
shopping_cart |
| Apartment |
FW T1, G+38
|
4 BHK + Study + Utility + S R + F Lounge | 4800 Sq. Ft. | aspect_ratio |
email
By clicking Submit, you agree to send your info to Zricks.com Private Limited, who agrees to use it according to their Privacy Policy , Terms & Conditions ,Cookies Policy. |
|
| Apartment |
Tower A
|
4 BHK + Study + Utility + S R + F Lounge | 4944 Sq. Ft. | aspect_ratio |
email
By clicking Submit, you agree to send your info to Zricks.com Private Limited, who agrees to use it according to their Privacy Policy , Terms & Conditions ,Cookies Policy. |
|
| Apartment |
FW Tower 11 Duplex
|
5 BHK + Study + Utility + S R + F Lounge | 5583 Sq. Ft. | aspect_ratio |
email
By clicking Submit, you agree to send your info to Zricks.com Private Limited, who agrees to use it according to their Privacy Policy , Terms & Conditions ,Cookies Policy. |
|
| Apartment |
FW Tower 12 Duplex
|
5 BHK + Study + Utility + S R + F Lounge | 5583 Sq. Ft. | aspect_ratio |
email
By clicking Submit, you agree to send your info to Zricks.com Private Limited, who agrees to use it according to their Privacy Policy , Terms & Conditions ,Cookies Policy. |
|
| Apartment |
FE Tower 6
|
5 BHK + Utility + S R + F Lounge | 5685 Sq. Ft. | aspect_ratio |
email
By clicking Submit, you agree to send your info to Zricks.com Private Limited, who agrees to use it according to their Privacy Policy , Terms & Conditions ,Cookies Policy. |
shopping_cart |
| Apartment |
FE Tower 6
|
5 BHK + Utility + S R + F Lounge | 5760 Sq. Ft. | aspect_ratio |
email
By clicking Submit, you agree to send your info to Zricks.com Private Limited, who agrees to use it according to their Privacy Policy , Terms & Conditions ,Cookies Policy. |
shopping_cart |
| Apartment |
FE Tower 6
|
5 BHK + Utility + S R + F Lounge | 5860 Sq. Ft. | aspect_ratio |
email
By clicking Submit, you agree to send your info to Zricks.com Private Limited, who agrees to use it according to their Privacy Policy , Terms & Conditions ,Cookies Policy. |
shopping_cart |
| Apartment |
FE Tower 6
|
5 BHK + Utility + S R + F Lounge | 5870 Sq. Ft. | aspect_ratio |
email
By clicking Submit, you agree to send your info to Zricks.com Private Limited, who agrees to use it according to their Privacy Policy , Terms & Conditions ,Cookies Policy. |
shopping_cart |
| Apartment |
FE Tower 6
|
5 BHK + Utility + S R + F Lounge | 5900 Sq. Ft. | aspect_ratio |
email
By clicking Submit, you agree to send your info to Zricks.com Private Limited, who agrees to use it according to their Privacy Policy , Terms & Conditions ,Cookies Policy. |
shopping_cart |
| Apartment |
FE Tower 6
|
5 BHK + Utility + S R + F Lounge | 5900 Sq. Ft. | aspect_ratio |
email
By clicking Submit, you agree to send your info to Zricks.com Private Limited, who agrees to use it according to their Privacy Policy , Terms & Conditions ,Cookies Policy. |
shopping_cart |
| Pent House |
FW Tower 12 Triplex
|
5 BHK + Study + Puja Room + Utility + S R + F Lounge + Terrace | 9334 Sq. Ft. | aspect_ratio |
email
By clicking Submit, you agree to send your info to Zricks.com Private Limited, who agrees to use it according to their Privacy Policy , Terms & Conditions ,Cookies Policy. |
Indoor Amenities
Outdoor Amenities
Project Partners
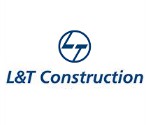
L & T
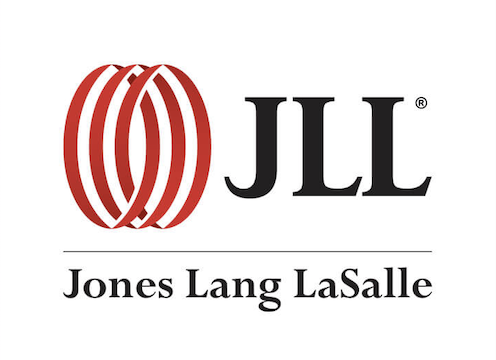
JLL
Real Estate Expert Reviews
- done Located on Golf Course Extension Road
- done Golf Themed Landscaped greens of over 45 acres
- done Lavish Tower Entrance & Palm Lined Entrance Boulevard
- done Rooftop Jogging track of 250 meters
- done Temperature Controlled Rooftop Swimming Pools
- done Verdant greens and water bodies to create a truly resort living experience
- done Concierge-on-Call to enable your luxury living to the hilt
- done Complete Sports Arena with Indoor Cricket Pitch
- done 7-star resort amenities Clubhouse of 1,25,000 sq. ft with Multi-cuisine restaurants, Spa, Gym, Juice Bar, M Cafe etc
- done 5-Tier security for your complete peace of mind
- done Quality Construction by L&T
Location Advantage
- 29.9 km away from from IGI Airport via Delhi-Gurgaon Expressway
- Only 4.1 km away from Sohna Road
- Huda City Centre Metro Station at a distance of 8.5 km
- Hospitals like Max/Fortis in close proximity.
- 8.2 km away from Gurgaon Faridabad Road
360° Virtual Tour
You are Invited to Join 360° Virtual Tour
of M3M Golf Estate
M3M Golf Estate Walkthrough
M3M Golf Estate Update
Questions & Answers (FAQs)
-
help What is the price range of M3M Golf Estate?The price range of M3M Golf Estate is 3.0 Cr. to 10.0 Cr.
-
help What is the size or area range of M3M Golf Estate?The size range of M3M Golf Estate ranges between 3129 to 5900 Sq.Ft
-
help Where is M3M Golf Estate located?The site address of M3M Golf Estate is M3M Golf Estate, Sector 65, Golf Course Extn. Road, Gurgaon, Haryana, India.
-
help What is the construction status of M3M Golf Estate?The status of M3M Golf Estate is Ready To Move .
-
help What is the possession date of M3M Golf Estate?The possession date of M3M Golf Estate is Quarter 2 2017.
Ask a Question About
M3M Golf Estate
You're Invited to Open House this weekend!
About Developer
M3M India Limited, established more than a decade ago has become a renowned name as a real estate developer of choice. M3M is known for developing classy and affordable living solutions for its clientele. The name of the group M3M stands for “Magnificence in the trinity of Men, Material and Money” and it is distinguished in the real estate industry with its unique concepts, unparalleled service standards and multi-dimensional real estate solutions for clients. The group has developed some of the most well-known and widely appreciated residential projects in Delhi-NCR. M3M follows the philosophy of using all the skills and creativity to bring novelty into the real estate sector. The most well-known of them all is the M3M Polo Suites that has been designed around the affluent sport, Polo.
Since its inception, the M3M group has been providing state-of-the-art infrastructure and real estate solutions to its clients. The group has always strived to provide the best with unfailing commitment towards innovation, technology, quality, client satisfaction and ethical business practices of highest standard. The company has won many awards for its accomplishments that has enhanced its reputation.
M3M’s vision is to emerge as the leading real estate company in India with a global presence. M3M has made it a mission to deliver high-quality through highest levels of professionalism, quality in service along with proper business practice and ethics. Under the guidance of its Director Mr. Roop Bansal, M3M has become a name to reckon with in the real estate market with smooth financial and commercial systems working in tandem to ensure complete client satisfaction without compromising on the quality of any venture it takes up. M3M has a separate corporate social responsibility wing that donates towards social causes along with motivating everyone to volunteer at and support various NGO’s.
