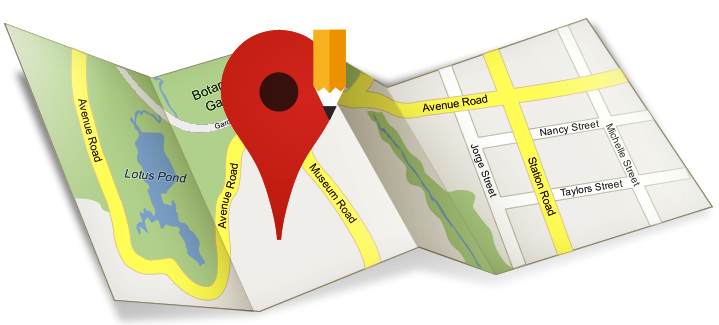M2K Victoria Gardens
place Model Town , Inner Ring Road , New Delhi
star_rate star_rate star_rate star_rate star_rate 0 Reviewszoom_out_map 1950 - 8100 Sq. Ft.
₹ 2.92 Cr to 12.15 Cr
 near_me
Contact
near_me
Contact
Share M2K Victoria Gardens, Model Town – Zricks.com
Key Details in M2K Victoria Gardens
|
Possession
Quarter 3, 2014 |
Project Span
5.36 Acre |
Type
Original Booking, Resale |
No. of Towers
7 |
|
Bank Approved
Yes |
Furnished
Ready To Move |
No. of Units
350 |
Approved By
DDA |
M2K Victoria Gardens is a finely designed residential project located at Mall road, near Model Town, North Delhi. Boasting of plush condominiums and luxurious penthouses, this project offers a choice of 3BHK, 4BHK and 5BHK residences ranging between 1950 sq. ft. and 3485 sq. ft.The luxurious 5 BHK penthouses that range between 5495 sq. ft. and 8110 sq. ft. in size,are exclusive and only offered to a select few. M2K Victoria Gardens is spread over approximately 8 acres of land and gives the residents one of a kind luxury-living experiencein Model Town, North Delhi.
Project USP
- Penthouses come with an exclusive terrace and Jacuzzi
- 67% of the arena dedicated to green landscapes
- The 5.36 acres DDA park in the vicinity provides a plethora of outdoor sporting arenas
- A grand and spectacular lobby
- Beautifully manicured lawns
- The enticing club Victoria offers:
- Multipurpose hall
- Spa, salon, gym
- Home theatre, card room
- Party terrace/roof garden concept
- Café cum restaurant
- Private decks features Jacuzzi cum pool sky bar
- Laundromat and car wash services
- Convenient car parking
- Separate play areas for children including a Soft Toys Zone
- 50,000 sq. ft. stilt offers recreation zones like a music and dance area, amphitheatre and a pottery zone
Address
Indoor Amenities
Outdoor Amenities
Location Advantage
- Located right along the ring road
- 1.6 km away from Model Town, North Delhi, a posh residential neighborhood
- Only 400 m from Azadpur metro station
- Only 5.1 km away from North Campus, Delhi University
- 4.1 km away from the MukarbaChowk Flyover that connects with the Outer Ring Road
360° Virtual Tour
You are Invited to Join 360° Virtual Tour
of M2K Victoria Gardens
M2K Victoria Gardens Walkthrough
M2K Victoria Gardens Update
Questions & Answers (FAQs)
-
help What is the price range of M2K Victoria Gardens?The price range of M2K Victoria Gardens is 2.9 Cr. to 12.1 Cr.
-
help What is the size or area range of M2K Victoria Gardens?The size range of M2K Victoria Gardens ranges between 1950 to 8100 Sq. Ft.
-
help Where is M2K Victoria Gardens located?The site address of M2K Victoria Gardens is M2K Victoria Gardens, Model Town, Inner Ring Road, New Delhi.
-
help What is the construction status of M2K Victoria Gardens?The status of M2K Victoria Gardens is Ready To Move .
-
help What is the possession date of M2K Victoria Gardens?The possession date of M2K Victoria Gardens is Quarter 3 2014.
Ask a Question About
M2K Victoria Gardens
You're Invited to Open House this weekend!
About Developer
M2K Infrastructure Pvt Ltd has established itself as a renowned name in the real estate sector. M2K is 100% committed to providing its clientele with a lifestyle that adds value to the client as well as their investment. M2K has been developed some of the best commercial and residential projects in Delhi and the NCR. The group follows the motto of total client satisfaction driven by quality and innovation. Backed by a strong team of professionals who are led by sound “Management Principles”, the group creates a work environment that fosters self-esteem and responsibility.
Since its inception, M2K has been creating value for its customers with its core competencies that come from superior and skilled human resources, strong financial knowledge and technological advancement. M2K has been credited with the development of some of the best commercial projects including the M2K Multiplex in Rohini and Pitampura. The company’s growth plans incorporate a wish to be present across India by creating new landmarks in the real estate development sector.
M2K’s mission is to exceed the client’s expectation by providing them with high-quality projects thereby enhancing their lifestyle along with maximizing the value of the money they invest. Under the guidance of its Chairman Mr. Mahesh Bhagchandka, M2K has improved the lifestyle and living standards of many while building a solid foundation in the field of architecture and real estate. M2K is firmly dedicated towards achieving excellence in any venture they take up.
Nearby Projects
Request a Call Back

























