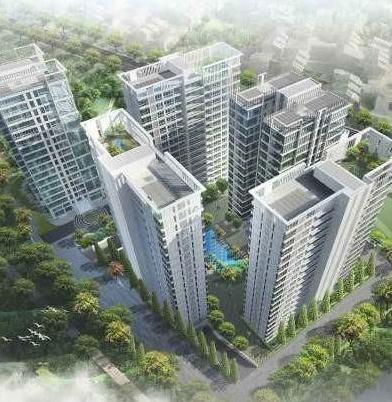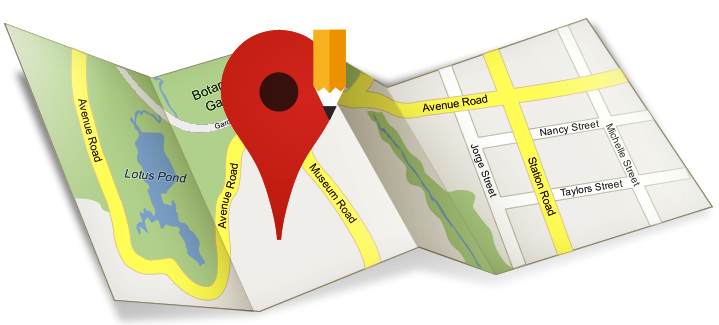Express Exclusive verified_user
place Royapettah , Anna Salai , Chennai
star_rate star_rate star_rate star_rate star_rate 0 Reviewszoom_out_map 2950 - 6500 Sq.Ft
₹ 7.37 Cr to 16.25 Cr
 near_me
Contact
near_me
Contact
Share Express Exclusive, Royapettah – Zricks.com
Key Details in Express Exclusive
|
Possession
Quarter 2, 2019 |
Project Span
5 Acre |
Type
Original Booking, Resale |
No. of Towers
5 |
|
Bank Approved
Yes |
Furnished
Under Construction |
No. of Units
153 |
Approved By
CMDA |
Express Exclusive is a masterpiece project offered by the developers of Express Avenue, which is a rich and well know project in Chennai city. With a perfect mix of luxury and class, the project is located in Anna Salai area. This location is considered as the prime hotspot in the city for profitable investments. It is a high rise project spread over 5 acres of land with around 75% of open area that creates a perfect environment. The project comprises of 5 towers of different units. The whole project is environment friendly as it is included with features like rainwater harvesting, water & sewage treatment plant etc.

Authority: Tamil Nadu Real Estate Regulatory Authority RERA REGISTERED info
Address
| Type | Unit Type | Size | Quote |
|---|---|---|---|
| Apartment | 3 BHK + Study + Puja Room + Utility + S R | 2950 Sq. Ft. |
email
|
| Apartment | 4 BHK + Puja Room + Utility + S R | 3500 Sq. Ft. |
email
|
| Apartment | 5 BHK + Puja Room + Utility + S R + F Lounge | 6500 Sq. Ft. |
email
|
Indoor Amenities
Outdoor Amenities
Location Advantage
- Asan Memorial Sr Sec School – 2.4 Km
- Chennai Egmore – 2.3 Km
- St. Philomena's Hospital – 2.4 Km
- Spencer Plaza – 2.8 Km
360° Virtual Tour
You are Invited to Join 360° Virtual Tour
of Express Exclusive
Express Exclusive Walkthrough
Questions & Answers (FAQs)
-
help What is the price range of Express Exclusive?The price range of Express Exclusive is 7.3 Cr. to 16.2 Cr.
-
help Is Express Exclusive RERA Registered? If Yes, What is the RERA Registration No of Express Exclusive?Express Exclusive is registered under TNRERA. The RERA Registration No of Express Exclusive is TN/29/Building/0073/2017.
-
help What is the size or area range of Express Exclusive?The size range of Express Exclusive ranges between 2950 to 6500 Sq.Ft
-
help Where is Express Exclusive located?The site address of Express Exclusive is Express Estates, No.2, Club House Road Mount Road, Chennai 600002, Tamil Nadu, India..
-
help What is the construction status of Express Exclusive?The status of Express Exclusive is Under Construction .
-
help What is the possession date of Express Exclusive?The possession date of Express Exclusive is Quarter 2 2019.
Ask a Question About
Express Exclusive
You're Invited to Open House this weekend!
About Developer
Express Avenue – The Destination Mall South India's second largest mall, is designed keeping in mind the 'shopper-tainment' concept and this green building developed on 11 acres of land has many architecture splendor and has been designed by ace designer - Mohit Gujral.
It has 4 floors of retail space including corporate offices and a hotel. The 9,00,000 sq. ft. of retail space houses 210 premium national and international brands. The mall has plenty of drive-in space and ample car park that extends to 5,00,000 sq.ft. There are three basement parking lots that can easily accommodate 2000 vehicles. Built at a cost of 750 crore, the mall houses a classy food court and a multiplex. The 50,000 sq.ft. food court called EA Garden, has 25 counters with several food and beverage options. That's not all, on the entertainment front - Satyam Cinemas' is redefining the cinema experience with an eight-screen multiplex a total of 1,600 seats in a sprawling 40,000 sq.ft.
Designed to global standards, the mall has six atriums with a height not less than 75 feet each. The atrium areas allow plenty of natural light into the common area. It's covered with tensile fabric which is an environmentally sensitive medium and provides a combined daytime translucency and night-time luminosity that gives a magical feeling of being outdoors. The centre of the atrium is covered with glass. Out of the total 11 acres, only 3.57 acres will be taken up by buildings. The rest has been provided for car parking, drive-ways and landscaping. In all, the mall has 26 lifts, 34 escalators and four travelators. Realizing the need for open spaces amid concrete structures, the building has ensured that mall-hoppers will enjoy the luxury of a huge open area in the heart of the city. It's designed in such a way that the mall is flanked by 10-storey buildings. One building will be the corporate block and the other will be the hotel.
Nearby Projects
Request a Call Back
















