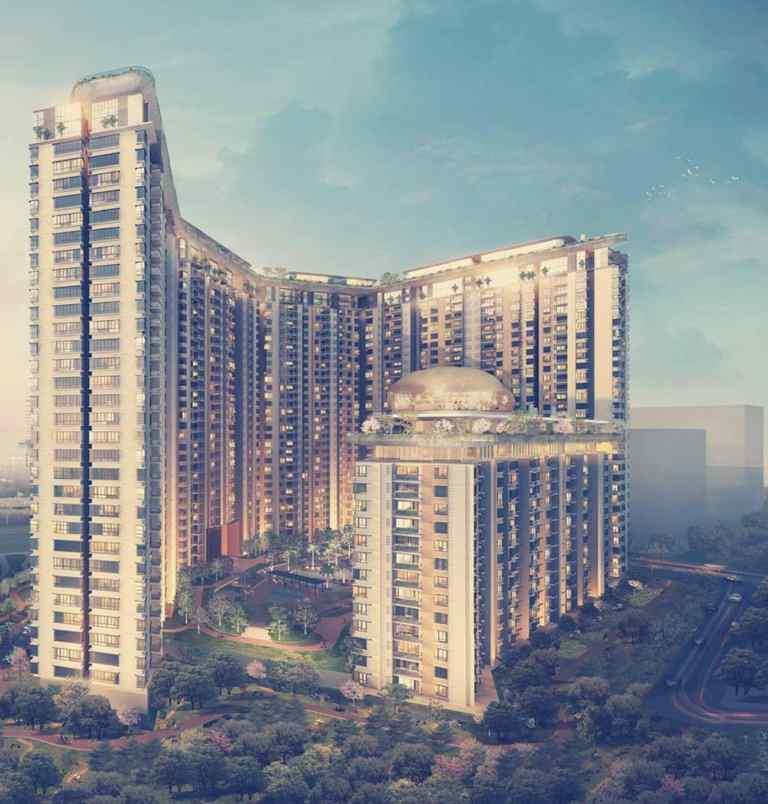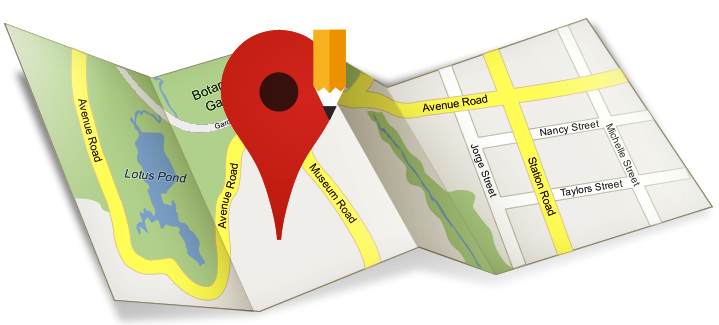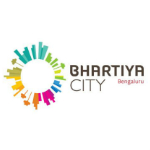Bhartiya Nikoo Homes II verified_user
place Hebbal , Thanisandra Main Road , Bangalore
star_rate star_rate star_rate star_rate star_rate 0 Reviewszoom_out_map 510 - 2204 Sq.Ft
₹ 30 Lacs to 1.50 Cr
 near_me
Contact
near_me
Contact
Share Bhartiya Nikoo Homes II, Hebbal – Zricks.com
Key Details in Bhartiya Nikoo Homes II
|
Possession
Quarter 2, 2021 |
Project Span
125 Acre |
Type
Resale |
No. of Towers
9 |
|
Bank Approved
Yes |
Furnished
Under Construction |
No. of Units
2116 |
Approved By
BDA |
Nikoo Homes II is custom built home launched at Thanisandra, located in the northern part of Bangalore. The project forms the southern district of the 125 acre integrated city development Bhartiya City. Nikoo Homes II delivers roomy and stylish 1, 2, 3BHK and 4BHK apartments. The project successfully extracts a village life and installs it with breath taking amenities and specifications.
On the 33rd floor, you can find a brimming Sky Park. It has specially designed Sun rise and Sun set points. Provisions for shops, cafes and iconic clubhouses for East & West Towers make the project more interesting. Every floor will have lush green gardens. There is also private cinema screening to delight your family life.
The project is a new standard of homes, behaving unique for all age groups and categories. Nikoo Homes II overlooks the beautifully created 7 acre Central Park and Centre for Performing Arts. Occupants can have anything and everything while living in Nikoo Homes II as it is the part of one of the Bangalore’s marvel developments Bhartiya City.
Project USP
- A completely gated community that promotes a sense of community living along with privacy
- Project provides all the basic amenities that are required to meet all your needs
- 3-tiered stringent security measures to ensure the safety of all students
- Covered parking area with reserved spaces for all residents
- Separate parking spaces for all guests and visitors
- Several civic amenities such as premium schools, medical centers and hospitality outlets in the neighbourhood
- Lush green surroundings and exquisite landscaping around the residential units
- 100 % power back up for building and all common facilities to ensure smooth and uninterrupted running of the same

Authority: Karnataka Real Estate Regulatory Authority RERA REGISTERED info
Address
| Type | Unit Type | Size | Floor Plan | Quote |
|---|---|---|---|---|
| Studio Apartment | 1 BHK | 510 Sq. Ft. | aspect_ratio |
email
|
| Apartment | 1 BHK + Utility | 693 Sq. Ft. | aspect_ratio |
email
|
| Apartment | 1 BHK + Study + Utility | 923 Sq. Ft. | aspect_ratio |
email
|
| Apartment | 2 BHK + Utility | 1183 Sq. Ft. | aspect_ratio |
email
|
| Apartment | 2 BHK + Utility | 1245 Sq. Ft. | aspect_ratio |
email
|
| Apartment | 2 BHK + Study + Utility | 1437 Sq. Ft. | aspect_ratio |
email
|
| Apartment | 3 BHK + Study + Utility | 1857 Sq. Ft. | aspect_ratio |
email
|
| Apartment | 4 BHK + Study + Utility | 2204 Sq. Ft. | aspect_ratio |
email
|
Indoor Amenities
Outdoor Amenities
Location Advantage
- Located at Hebbal, Thanisandra Main Road, Bangalore
- Easy connectivity to major areas of city Bangalore
- Major schools and hospitals situated at a distance of 5 km
- Schools and Universities are in proximity to the society
360° Virtual Tour
You are Invited to Join 360° Virtual Tour
of Bhartiya Nikoo Homes II
Bhartiya Nikoo Homes II Walkthrough
Bhartiya Nikoo Homes II Update
Questions & Answers (FAQs)
-
help What is the price range of Bhartiya Nikoo Homes II?The price range of Bhartiya Nikoo Homes II is 30.0 Lacs. to 1.5 Cr.
-
help Is Bhartiya Nikoo Homes II RERA Registered? If Yes, What is the RERA Registration No of Bhartiya Nikoo Homes II?Bhartiya Nikoo Homes II is registered under KNRERA. The RERA Registration No of Bhartiya Nikoo Homes II is PR/KN/170729/000188.
-
help What is the size or area range of Bhartiya Nikoo Homes II?The size range of Bhartiya Nikoo Homes II ranges between 510 to 2204 Sq.Ft
-
help Where is Bhartiya Nikoo Homes II located?The site address of Bhartiya Nikoo Homes II is Bhartiya Nikoo Homes II, Hebbal, Thanisandra Main Road, Bangalore .
-
help What is the construction status of Bhartiya Nikoo Homes II?The status of Bhartiya Nikoo Homes II is Under Construction .
-
help What is the possession date of Bhartiya Nikoo Homes II?The possession date of Bhartiya Nikoo Homes II is Quarter 2 2021.
Ask a Question About
Bhartiya Nikoo Homes II
You're Invited to Open House this weekend!
About Developer
Bhartiya comes from a background of design. We started in 1987 designing apparel. Soon, designs from our studios in Milan were being adapted by brands like Hugo Boss, Armani, Zara and Mango. During the course of our evolution, we struck upon a simple truth: good design makes people happy. Be it a well cut, flattering jacket or a thoughtfully built house. To go from one to the other was to take us two decades. During these years, our founder Snehdeep Aggarwal travelled extensively to the finest cities in the world. The contrast between what he saw in Munich, Florence, London, and what he came back home to was tremendous. Even the common man there could afford a good home. Cycling to work was not life-threatening. If such a life was possible in Amsterdam and Barcelona and Milan, why not here?
For our founder, this was not a rhetorical question. His answer was to build a whole city, to design a whole way of life. That vision is Bhartiya City. Bhartiya City has brought together architects and urban planners of international repute. They include Perkins Eastman-New York, Cox-Sydney, BDP Khandekar-Amsterdam for master planning, Broadway Malayan-Singapore for residential, retail and hotel and Edifice-Mumbai for the IT Park, amongst many others.
Nearby Projects
Request a Call Back
















