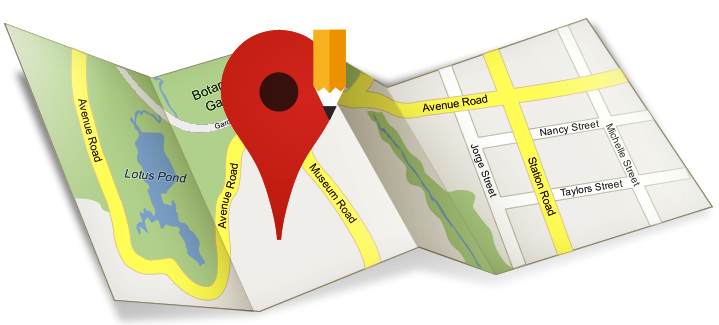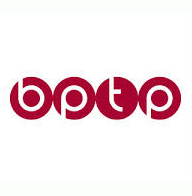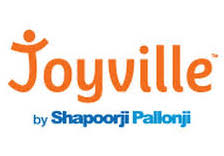BPTP Amstoria verified_user
place Sector 102 , Dwarka Expressway , Gurgaon
star_rate star_rate star_rate star_rate star_rate 0 Reviewszoom_out_map 6678 - 13095 Sq.Ft
₹ 4.01 Cr to 7.85 Cr
 near_me
Contact
near_me
Contact
Share BPTP Amstoria, Sector 102 – Zricks.com
Key Details in BPTP Amstoria
|
Possession
Quarter 4, 2015 |
Project Span
126.67 Acre |
Type
Original Booking, Resale |
No. of Towers
0 |
|
Bank Approved
Yes |
Furnished
Ready To Move |
No. of Units
653 |
Approved By
TCP |
BPTP Amstoria is a premium and luxurious integrated township that is located in Sector 102, Gurgaon, Haryana. BPTP Amstoria which is located on Dwarka Expressway (150 mtr wide), aims to be amongst Gurgaon most exclusive addresses. The entire township has been designed in the style of cluster living where homes are developed along the periphery of a large lawn. BPTP Amstoria offers farm villas, country floors and lutyens plots in size of 4BHKhome options sized at 495 sq. yds.
Project USP
- Surrounded by well maintained green spaces
- Features modern architecture that’s designed to be beautiful and functional
- All residences feature excellent ventilation with sufficient sunlight
- Excellent security systems
- 100% power backup
- Plenty of parking for residents
- Features ‘Sanctuary’, an exclusive club where residents can meet and unwind

Authority: Haryana Real Estate Regulatory Authority RERA REGISTERED info
Address
Indoor Amenities
Outdoor Amenities
Location Advantage
- Close proximity to other premium townships such as the diplomatic enclave proposed by the DDA
- Approximately 23 km from the IGI Airport
- About 10.3 km away from the NH-8 Highway (width: 60m/150m)
- 8.4 km to Pataudi Road in Gurgaon
- 11.1 km to Mehrauli Gurgaon Road
360° Virtual Tour
You are Invited to Join 360° Virtual Tour
of BPTP Amstoria
BPTP Amstoria Walkthrough
BPTP Amstoria Update
Questions & Answers (FAQs)
-
help What is the price range of BPTP Amstoria?The price range of BPTP Amstoria is 4.0 Cr. to 7.8 Cr.
-
help Is BPTP Amstoria RERA Registered? If Yes, What is the RERA Registration No of BPTP Amstoria?BPTP Amstoria is registered under HARERA. The RERA Registration No of BPTP Amstoria is GGM/415/147/2020/31.
-
help What is the size or area range of BPTP Amstoria?The size range of BPTP Amstoria ranges between 6678 to 13095 Sq.Ft
-
help Where is BPTP Amstoria located?The site address of BPTP Amstoria is BPTP Amstoria, Sector 102, Dwarka Expressway, Gurgaon.
-
help What is the construction status of BPTP Amstoria?The status of BPTP Amstoria is Ready To Move .
-
help What is the possession date of BPTP Amstoria?The possession date of BPTP Amstoria is Quarter 4 2015.
Ask a Question About
BPTP Amstoria
You're Invited to Open House this weekend!
About Developer
BPTP Limited is a dynamic realty group that works on and abides by to the pre-defined principles of its founders and leaders. With ample expertise in the real estate market, the group has been consistent in delivering quality construction of residential and commercial properties majorly focused in the NCR. The company looks forward to establish their further ventures at various locations throughout the country.
The group is dedicated to the construction of premium luxury inspired spaces. The main inspiration behind their creations are luxury and regality, irrespective of whether it is a residential space like independent floor, villas, penthouses or so and even commercial spaces like the BPTP Crest in Gurgaon. The BPTP group is centrally focused on infrastructure developments at Faridabad and most of their premium projects are located there.
The group is led by a young and hands-on leader cum entrepreneur Mr. Kabul Chawla who also happens to be the company’s Chairman and Founder. It was under his visionary guidance that the group today embodies its ethics of agility, team spirit, meritocracy, consistent learning and community impact. The group’s aim is not just limited to being successful in their ventures but to become the apparent choice of the clientele by delivering what is desired.
Nearby Projects
Request a Call Back
















