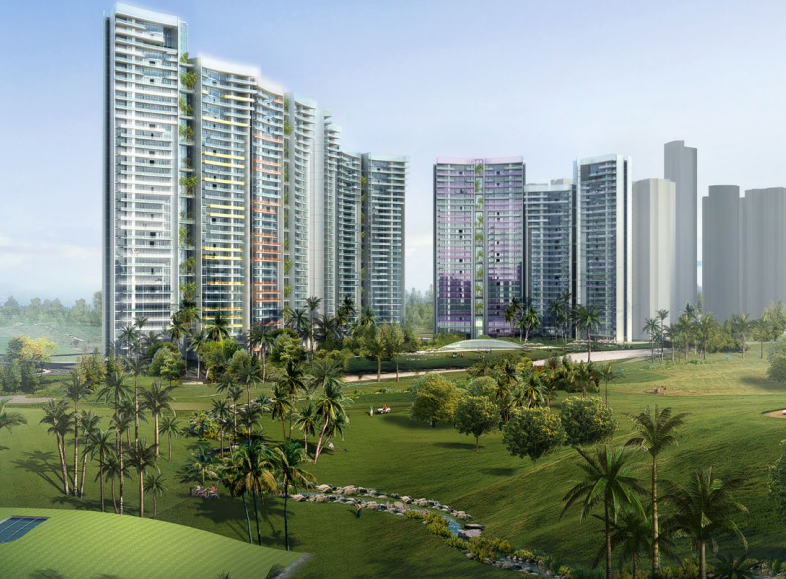Share Unitech UGCC Burgundy Brochure – Zricks.com
Description
Unitech UGCC Burgundy is an elegantly built residential complex located in Noida. Sprawled over 30 acres of prime residential land, this residency is equipped with a wide range of international standard facilities. Unitech UGCC Burgundy offers a variety of luxurious and spacious 4BHK apartmentsand penthouses ranging from 4465 sq. ft. to 5575 sq. ft. in area. The complex houses just 7 towers spread over the whole area. Providing an environment of serenity and tranquility, Unitech UGCC Burgundy has set a benchmark in luxury living in Noida. With its strategic location, the complex is well connected to various commercial and corporate complexes in the area. Project USP 43 storey high apartment buildings Exclusive Golf Club facilities for the residents centred around a 9-hole Golf Course Only 2 units per floor Restaurants, lounges and bars within the complex Convenience stores in the premises for the daily shopping needs of the residents Multipurpose open lawns and banquets for parties and social gatherings Swimming pool along with separate activity pool, kids’ pool and zero entry pool Facilities for various sports including tennis and squash, along with a dedicated play area for children Landscaped greens across the campus adorned with water features Lined with tracks for jogging and cycling Jacuzzi, sauna and steam rooms in the premises Banks, ATMs and other amenities within the complex for the convenience of the residents A car wash Multi-purpose banquet halls A sports academy open to residents that includes horse riding Project Consultants Architecture by: Callison Landscape architect: Gregory Kunak Golf Course Design: Phil Ryan, Pacific Coast Design (Australia) View online or download Unitech UGCC Burgundy e-brochure, pdf, e-leaflet.
About Project

Unitech UGCC Burgundy verified_user
place Sector 96 , Noida Greater Noida Expressway , Noida
zoom_out_map - 4 BHK
₹ 3.97 Cr - 5 Cr
Request a Call Back