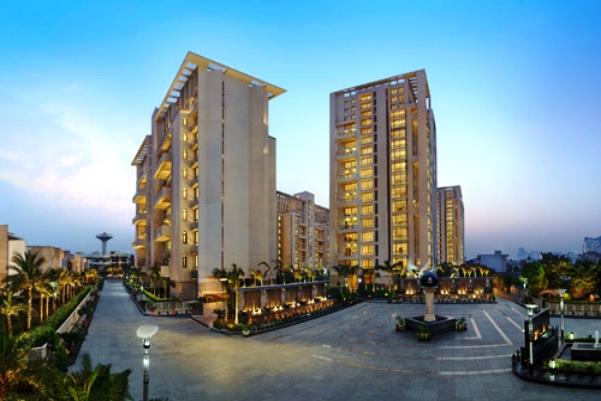Share SS The Hibiscus Brochure – Zricks.com
Description
SS The Hibiscus is a premier residency located in sector-50, Gurgaon. This residential complex is sprawled over 13.5 acres, and is laced with international standard facilities and amenities. SS The Hibiscus offers well planned 3BHK and 4BHK apartments, exclusive penthouses and luxurious villas which are ready to be moved into. The apartments range in area from 3670 sq. ft. to 5260 sq. ft., the penthouses range from 9000-12000 sq. ft. in area and the villas are available in the sizes of 6500 sq. ft. and 10000 sq. ft. SS The Hibiscus has been designed in accordance with international standards of architecture, providing a unique experience of elegant and opulent living in the heart of Gurgaon home to a select 263 families. Project USP Only 2 apartments per floor provide an environment of exclusivity Landscaped greens adorn the complex making for a serene and tranquil environment Spacious sit-out balconies with each unit The complex houses 9 residential towers, with the highest tower being a 12-storey structure, decked with modular specifications 100% power backup for residential units as well as common areas Ample parking spaces in the complex for residents and visitors Aesthetically appealing designing of interiors and exteriors Project Consultants Architect: Ramesh Khosla Landscape Architect: Paul Friedberg Finance Consultants: ICICI Bank, HDFC Home Loans, State Bank of Patiala, Axis Bank View online or download SS The Hibiscus e-brochure, pdf, e-leaflet.
About Project

SS The Hibiscus verified_user
place Sector 50 , Golf Course Extension Road , Gurgaon
zoom_out_map - 3 BHK, 4 BHK, 5 BHK
₹ 3.74 Cr - 12.24 Cr
Request a Call Back