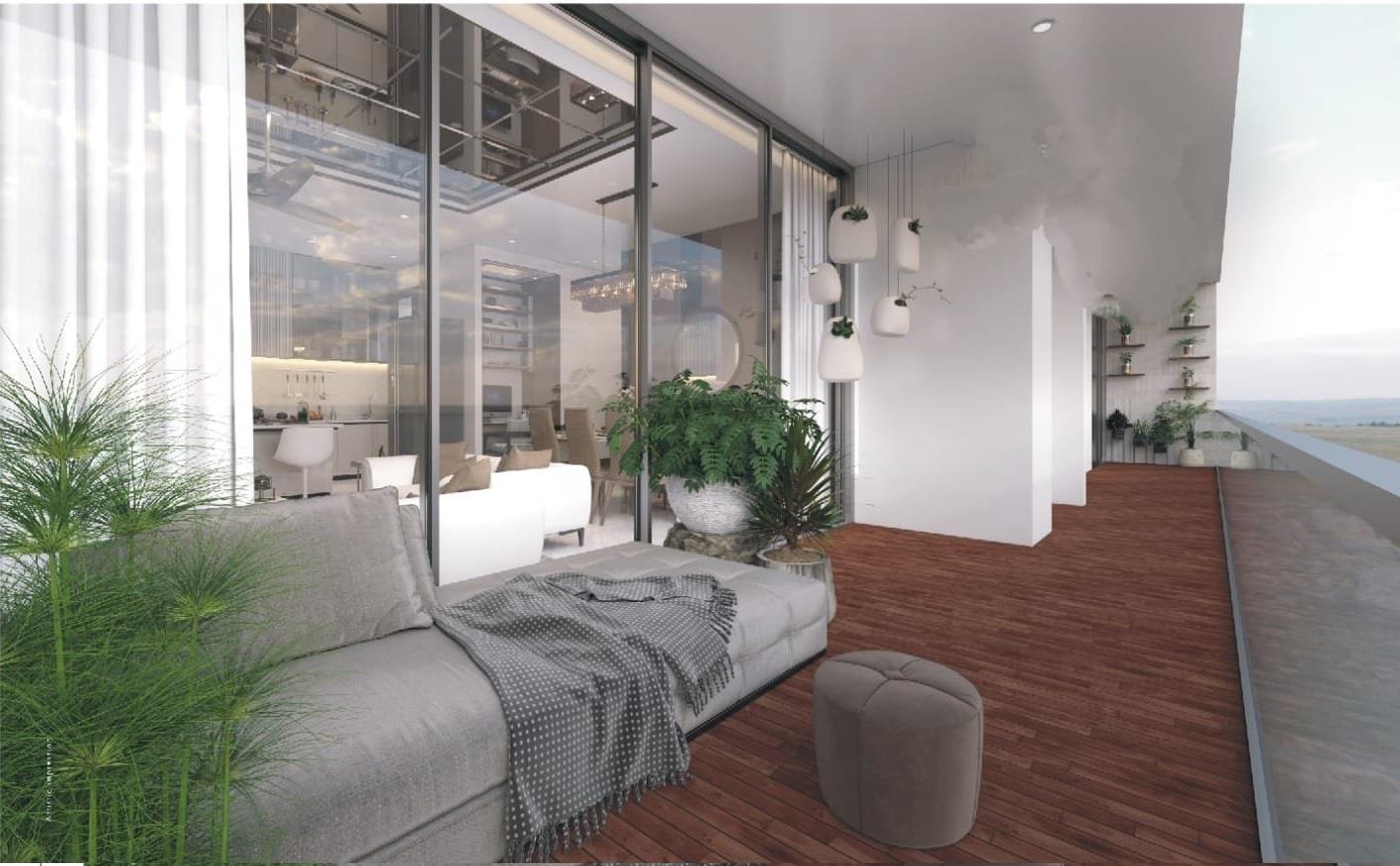Share Pyramid Alban Brochure – Zricks.com
Description
Highlites Unique design Full Glass Façade Apartment Spread across sprawling 5 Acres of land Ultra luxury Deck apartments Triple Height Entry Lobby 80% Open Green Area Spacious Layout With Maximum Efficiency Total Floors G+14 Total Towers- 3 Tower 60,000 sq. ft. clubhouse along with 2 swimming pools. Mini Theater With & 22-24 Seater VRV Air Conditioning in Bedrooms, Living and Dining areas. Modular Kitchen, Plush Italian Marble Flooring. Near Cyber City 2 & AMEX Campus View online or download Pyramid Alban e-brochure, pdf, e-leaflet.
About Project

Pyramid Alban verified_user
place Sector 71 , Southern Periphery Road , Gurgaon
zoom_out_map - 3 BHK
₹ 4 Cr - 4.50 Cr
Request a Call Back