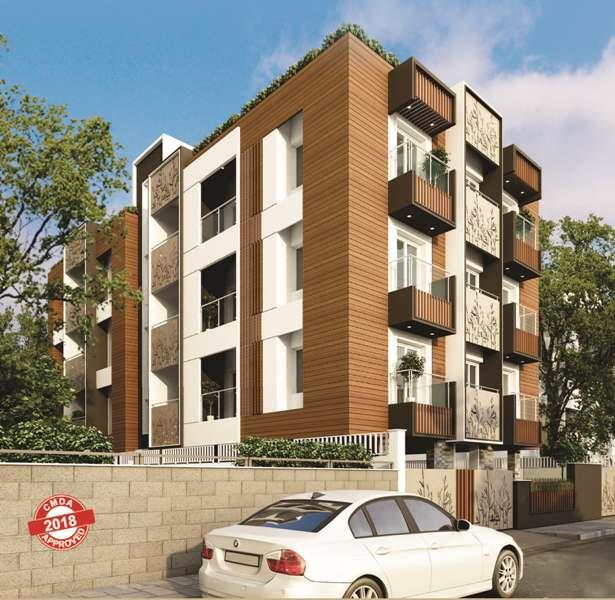Share Newry Satvik Brochure – Zricks.com
Description
Satvik consists of 6 Aesthetic Apartments in a structure of stilt plus 3 floors, 1611 – 1639 Sq.ft, 2 flats in a floor, North & South Facing, Land Extend – 2.19 Grounds. To Imprint a smile on every Newry Home Owner`s Face To create aesthetically designed homes with a focus on quality & customer satisfaction View online or download Newry Satvik e-brochure, pdf, e-leaflet.
About Project

Newry Satvik verified_user
place Anna Nagar , Poonamallee High Road , Chennai
zoom_out_map - 3 BHK
₹ 2.41 Cr - 2.45 Cr
Request a Call Back