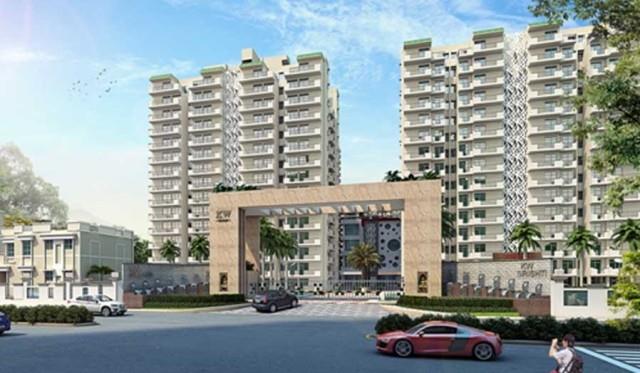Share KW Srishti Brochure – Zricks.com
Description
A luxury spread over a land area of 10.05 acre comprising of 11 towers and 1468 flats with delightful seven-star resort ambiance, exemplary design & planning, lush green landscape and above all, with unmatched quality standard. Today, KW Srishti is not just the name of a residential society but has become a brand by itself and landmark for the entire region. The combination of amenities and facilities like emphatic entrance gate, waterfall & bubbler, sculptures, musical fountain, guitar decked swimming pool, jacuzzi, grand gym, lawn tennis court, badminton court, cricket pitch, table tennis, billiard, snooker, creche, card room, TV & seating lounge, steam & sauna bath, banquet/party hall, terrace garden, amphitheatre etc., is the clear-cut distinctive declaration of KW efforts and intention of delivering a quality royal lifestyle to all its customer. Projects USP GDA Approved plan Earthquake resistant RCC Framed Structure Adequate lifts in all blocks• Free Hold Land 80% Green area/open area Spacious Balcony with every flat Round-the-clock manned security with closed-circuit TV monitoring Uninterrupted 24 hrs. Water supply 24 hours power back-up Maximum Privacy, ventilation & Sunlight in each flat Fire fighting and alarm system Shopping complex inside the campus View online or download KW Srishti e-brochure, pdf, e-leaflet.
About Project

KW Srishti verified_user
place Raj Nagar Extn , NH 58 Bypass , Ghaziabad
zoom_out_map - 1 BHK, 2 BHK, 3 BHK, 4 BHK
₹ 24.42 Lacs - 87.45 Lacs
Request a Call Back