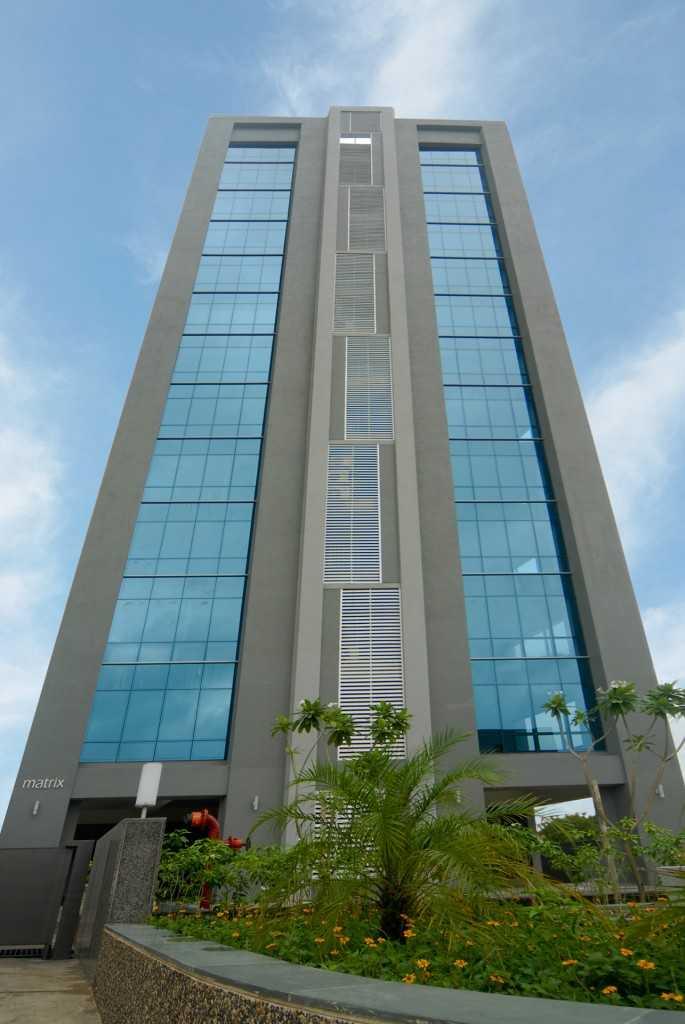Share Goyal Matrix Brochure – Zricks.com
Description
Matrix was planned to meet the crucial demand of small entrepreneurs in need of affordable small office spaces; entrepreneurs who don’t have necessarily have a lot of office work, and hence do not need a large office. As a value add, Matrix, has a well planned foyer and other amenities. Today, the highly focus design of , Matrix, is more than adequately meeting every requirement of both small and medium enterprises – that call Matrix their efficient base of operations From the very early planning stages, the unique shape of the Matrix plot was considered when designing the Site Plan – to obtain maximum openness for the building. As such, we were able to ensure that all offices have a view from all sides. The site plan clearly shows the ample parking space that was made available on the ground floor. Project USP A completely gated community that promotes a sense of community living along with privacy Project provides all the basic amenities that are required to meet all your needs 3-tiered stringent security measures to ensure the safety of all students Covered parking area with reserved spaces for all residents Separate parking spaces for all guests and visitors Several civic amenities such as premium schools, medical centers and hospitality outlets in the neighbourhood Lush green surroundings and exquisite landscaping around the residential units 100 % power back up for building and all common facilities to ensure smooth and uninterrupted running of the same View online or download Goyal Matrix e-brochure, pdf, e-leaflet.
About Project

Goyal Matrix verified_user
place Sarkhej , Corporate Road , Ahmedabad
zoom_out_map -
₹ 45 Lacs - 65 Lacs
Request a Call Back