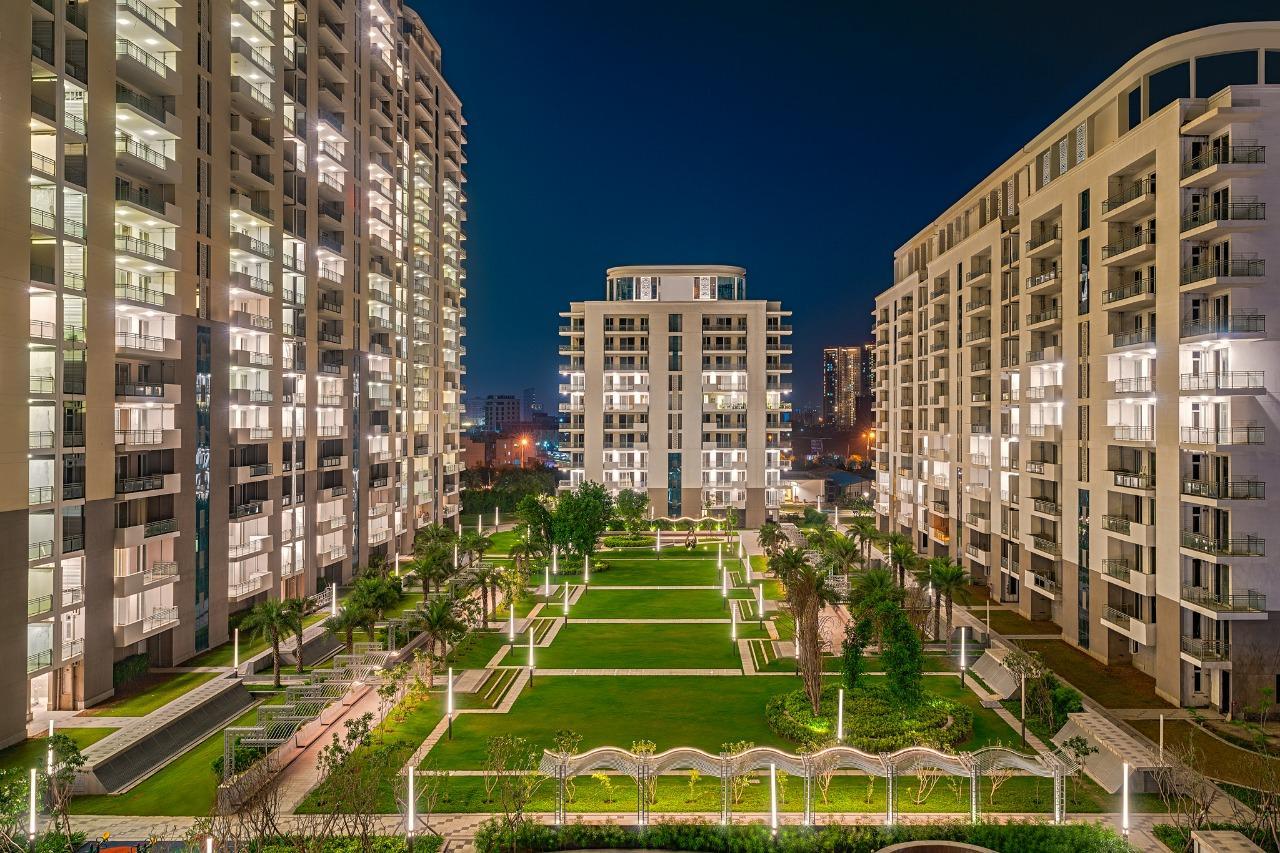Share DLF The Ultima Brochure – Zricks.com
Description
DLF The Ultima is the ultimate concrete expression of luxury and superlative comfort captured within DLF Gardencity in Gurgaon. A flagship residential project of DLF Gardencity, DLF The Ultima offers 3 BHK and 4 BHK apartments over 23 acres of plush land. World class innovation, magnificent architecture and superlative aesthetics, DLF The Ultima has reached an all new level of majesty. ‘Ultimate serenity’, ‘ultimate design’ and ‘ultimate indulgence’ are the cornerstones of this illustrious project. The Ultima offers you ultra-modern and gracious luxury homes, nestled in the lap of nature, and neighboring an extensive stretch of reserved greens. The Ultima is the flagship project of DLF in the DLF Gardencity area around, which will pamper you with all amenities like Golf courses, shopping avenues, multiplex, eateries, schools, manicured gardens, hotels, commercial destinations and hospitals all within near vicinity . The Ultima has two large Central Greens, dotted with spectacular water bodies, creating a truly opulent and tranquil ambience to come home to. Sizes: 3 BHK + SR - 2092 sq ft 4 BHK + SR - 2872 sq ft Project USP Surrounded by 100 acres of reserved greens Two central areas of green landscape interspersed with water features Premium Clubhouse made in 35000 Sq. Ft. area Fully Loaded with all World Class Amenities Opulent and contemporary elevation given to the towers High-End Kitchen & Bathroom Fittings An attached S. Room for nearly all apartments Specific apartments come with 8x25 ft. balconies that resemble verandas 2 parking spots for 3 BHK homes and 3 parking spots for 4 BHK homes Multi-tiered security systems along with CCTV coverage 24*7 water supply and 100% power back-up Special centres that promote lifestyle activities like Open-air swimming pool with water features, two tennis courts, two basketball courts, a card room and a snooker room, Gym, Badminton courts and Cricket pitch etc. Exclusive club house, steam and sauna rooms, spa and beauty salon Shopping Centre, Children’s play area and multi-purpose hall with a mini-theatre, Banquet hall etc. Project Consultants Landscape Design: Paul Friedberg Landscape Terrace gardens in all towers 75m wide road, with 12m service road on either side to access the site A total of 27 water bodies in the complex Impressive waterfalls at tower drop offs Activity spaces for kids (toddler play area & kids club) Interiors US based interior designer Bilkey LLinas Designs Fully air conditioned entrance & typical lobbies Crema Marfil & Burberry beige marble are used in typical & entrance lobbies Designer Chandeliers in entrance lobbies Apartment Siemens appliances in kitchen Exclusive rare veneer used on main doors with biometric lock handles Floor to floor height is 3.2m (high ceiling height) Daikin inverter ACs Project Seismic Zone 5 Granite Signages Basement activity spaces like Pet Spa, Staff Lunch Area, Carwash area, Drivers room etc View online or download DLF The Ultima e-brochure, pdf, e-leaflet.
About Project

DLF The Ultima verified_user
place Sector 81 , NH 8 , Gurgaon
zoom_out_map - 3 BHK, 4 BHK
₹ 1.50 Cr - 2.50 Cr
Request a Call Back