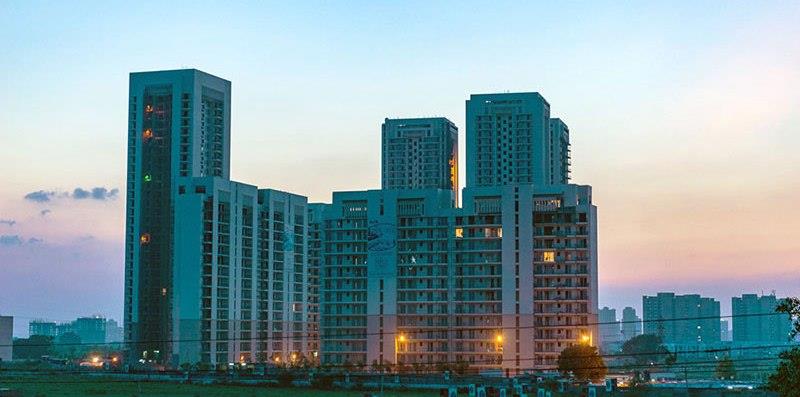Share DLF The Primus Brochure – Zricks.com
Description
Embodying the definition of ‘prime’, DLF The Primus is the premier residential project spanning 12.53 acres of Sector 82A in Gurgaon. Experience the affluence DLF The Primus has to offer with its indulging, luxurious 2BHK, 3BHK and 4BHK apartments. These luxury apartments have been custom made for those who are passionate about living in style. DLF The Primus symbolizes superlative style, unmatched luxury and unsurpassed heights of indulgence. ‘Living in the lap of luxury’ is no longer just a metaphor. Project USP • Floor to floor height is 3.2m in all apartments • All bedrooms, living rooms and dining areas accommodate double-glazed windows • Inbuilt modular kitchens fitted with various kitchen appliances • Pre-fitted wardrobes to accommodate openness in structure • All apartments fitted with VRV air conditioning • Lift lobbies and Entrance Halls are fully air conditioned • Spectacular landscaping of the surrounding greens • Every room has an individual balcony to its name Project Consultants • Design Consultant: Arcop • Landscape Consultant: Paul Friedberg, USA • Construction Partner: Shapoorji Pallonji & Co. Ltd. View online or download DLF The Primus e-brochure, pdf, e-leaflet.
About Project

DLF The Primus verified_user
place Sector 82A , NH 8 , Gurgaon
zoom_out_map - 3 BHK, 4 BHK
₹ 1.40 Cr - 2.09 Cr
Request a Call Back