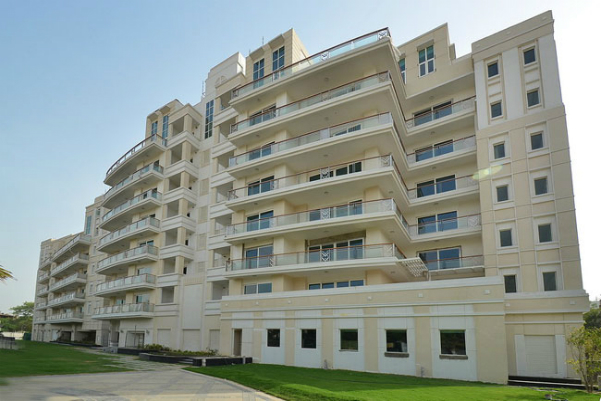Share DLF Queens Court Brochure – Zricks.com
Description
DLF Queen’s Court, situated in E-block in the vicinity of Greater Kailash II (New Delhi), is a residential project fit for kings and queens. Much like rare collection of artwork, DLF Queen’s Court’s architecture, design and intention is as rare. Only a true connoisseur of luxury and exclusivity can gauge the opulence of 4BHK apartments and 5BHK Penthouses in sizes ranging from 5487sq. ft. to 9068 sq. ft. The immense vastness is spread out over 1.15 acres of land. Elegance, the high-life and luxury-living has been given a total facelift with DLF’s Queen’s Court project. Project USP • Centrally air conditioned apartments/penthouses • Fitted with in-built modular wardrobes • Modular kitchens, complete with appliances • Exclusive parking spaces • All apartments have access to high-speed elevators • Pre-engaged maintenance agency to provide professional maintenance services • Tight security- gated community and 3-tier security system • Fool-proof power back-up • Varied centres to relax and celebrate community events • A multi-purpose hall • Fully equipped gymnasium • A reading lounge Project Consultants • Loans Approved by: HDFC Bank, Citibank, LIC and Kotak Mahindra Bank • Design Consultant: Hafeez Contractor • Landscape Consultant: Hafeez Contractor View online or download DLF Queens Court e-brochure, pdf, e-leaflet.
About Project

DLF Queens Court verified_user
place Greater Kailash II , Rao Tula Ram Marg , New Delhi
zoom_out_map - 4 BHK, 5 BHK
₹ 15 Cr - 35 Cr
Request a Call Back