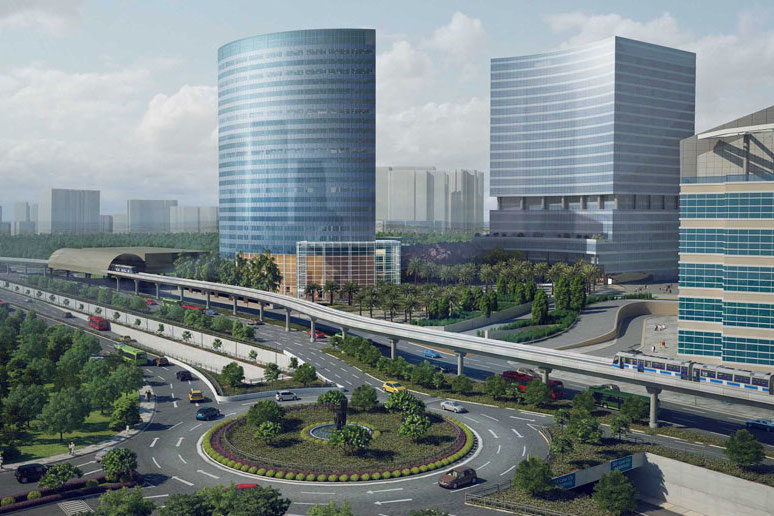Share DLF One Horizon Center Brochure – Zricks.com
Description
DLF One Horizon Centre is at the center of all important business transactions and is located in DLF Phase V, Sector 43 in Gurgaon. In terms of architecture, it is both elegant and extremely grandiose, and uses technology systems that are internationally acclaimed. This commercial project spreads over an 3.5 acre plot, is 25 storeys high and is one of the last commercial projects available on the Golf Course road. DLF One Horizon Centre, with its unique design and architectural brilliance, is a prominent landmark in Gurgaon. Project USP Office space – 820,000 square feet and retail space – 60,000 square feet Weather-sensitive, efficient façade design Typical floor size is 34,000 square feet 100% power back up at all times ensuring efficiency and productivity at work always Equipped with a rooftop helipad Fortune 500 headquarters, diners, ATMs, shopping malls, prominent residencies and convenience stores either within or walking distance from, the building Open design to maximize natural light State of the art, futuristic elevator system Stringent, multi-faceted security measures Eco-friendly, sustainable architecture and design Project Consultants Joint Venture Partners – DLF ltd, Hines Development Manager – Hines Design architect – Robert. A. M. Stern architects Associate architect – Hafeez Contractor Landscape architect – The Office of James Burnett View online or download DLF One Horizon Center e-brochure, pdf, e-leaflet.
About Project

DLF One Horizon Center verified_user
place DLF Phase V , Golf Course Road , Gurgaon
zoom_out_map -
₹ 4.68 Cr - 70 Cr
Request a Call Back