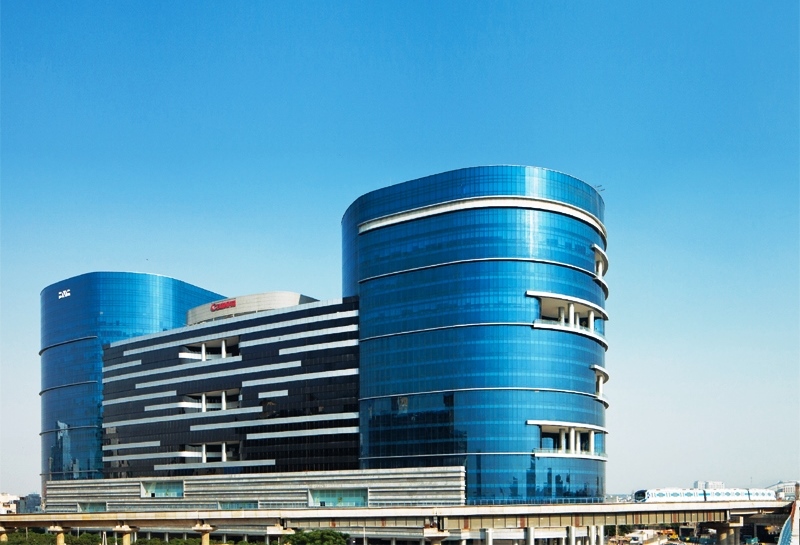Share DLF Epitome Bldg 5 Brochure – Zricks.com
Description
Advantageous positioned, just off the Gurgaon side of NH8, DLF Epitome I has been aptly named as it epitomizes state of the art technology, spectacular facilities and the zenith height of a professional workspace. Being placed within DLF Cyber City is an independent development over a 10.563 acre plot spread out over 3 interconnected blocks. DLF Epitome is a commercial work space which also offers the option of leasing retail spaces. All three blocks, have 3 levels of basement, one ground floor, 6 podiums for parking and at least 18 floors. While Block A covers 706,224 sq. ft. of space, Blocks B and C cover 617,520 sq. ft. and 736,509 sq. ft. of area respectively. Project USP Excellent architecture and signage visibility Availability of retail amenities is the highlight of the Ground floor Functional food-court and ATMs by two renowned banks Nearly 15,000 sq. ft. space in the adjoining area Floor to floor height is approximately 3.8 m The building has a large atrium 16 elevators within each block Well maintained, landscaped greens around the building Smoking zone right outside the building A well-thought through disaster management plan is in place Project Consultants Design Consultant: Hafeez Contractor View online or download DLF Epitome Bldg 5 e-brochure, pdf, e-leaflet.
About Project

DLF Epitome Bldg 5 verified_user
place DLF Phase III , NH 8 , Gurgaon
zoom_out_map -
₹ 12 Cr - 40 Cr
Request a Call Back