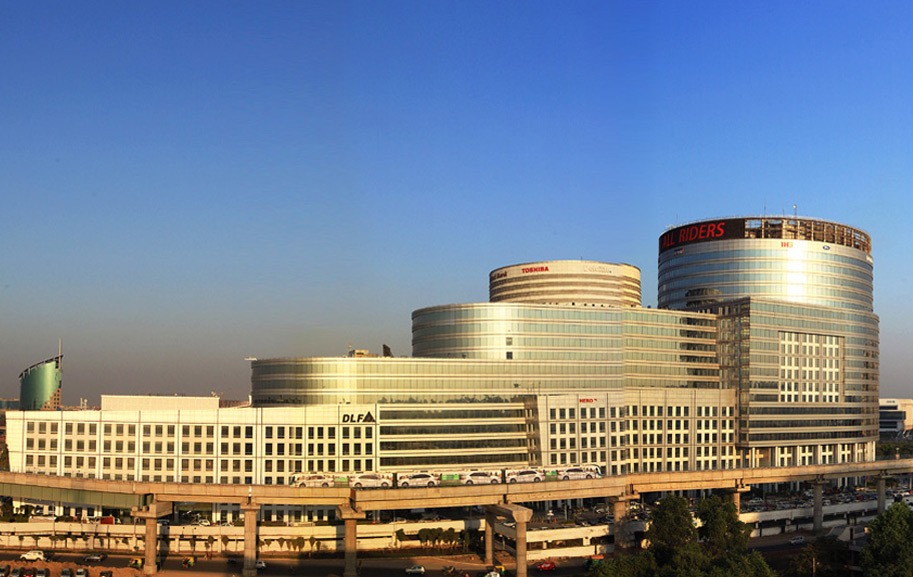Share DLF Big 10 Brochure – Zricks.com
Description
DLF Big 10, located within DLF Cyber City in Gurgaon, right off the Delhi-Gurgaon expressway, is a commercial project that integrates IT/ITES companies all in one building. It covers a total area of 24,20,920 square feet and has been divided into three blocks – block A, block B and block C, all under a gated complex, whose status is now RTM. Keeping up with the overall architectural design of DLF Cyber City, Gurgaon, DLF Big 10 is designed with a modern aesthetic appeal and a façade that is made entirely of glass and metal. Futuristic elements added to the building give it the impression of strength, elegance and technological advancement. Project USP Exclusive amenities such as a gym, swimming pool, health club and business centre for all employees Fiber optic connectivity and Wifi connectivity 100% power back up Effective Disaster Management Plan Proposed ambulance facility With a fire safety group formed, modern fire detection and suppression systems and state of the art smoke detectors The building has been designed by taking into consideration the Seismic Zone regulations The property is maintained by DLF Services Ltd Project Consultants Design Consultant – Hafeez Contractor View online or download DLF Big 10 e-brochure, pdf, e-leaflet.
About Project

DLF Big 10 verified_user
place DLF Phase III , NH 8 , Gurgaon
zoom_out_map -
₹ 12 Cr - 80 Cr
Request a Call Back