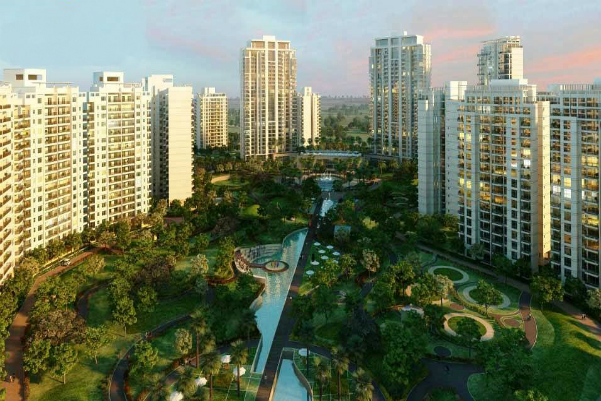Share Central Park I Brochure – Zricks.com
Description
Central Park 1 is a residential project developed by the Central Park Estates Ltd. and located along the Golf Course Road at Sector-42 in Gurgaon. It is spread across 14.5 acres of prime land in Gurgaon and offers 407 exclusive homes to affluent clientele. Central Park 1 provides spacious and ventilated 3BHK and 4BHK apartments and penthouses with world-class amenities. These residences are ready for possession. Project USP 24 Hour power back-up for all time power supply Surrounded by landscaped greens Eco-friendly development Three-tier security system to ensure round-the-clock safety Club House known as ‘My Place’ offers Swimming Pool and Gymnasium Banquet hall and poolside seating area for social gatherings Billiards room and Pool table Tennis, Badminton and Squash courts Fitness centre with aerobics, yoga and health & well-being sessions Convenience store within the mini-township Robust resident community with professionals from technical as well as creative fields Project Partners Loans Approved by : HDFC Bank, ICICI Home Finance, Citibank, IDBI Bank, ICICI Bank, HDFC Home Loans Architecture by: Rajendar Kumar Associates (RKA), India Landscaping Partners: PL Design, Bangkok Planning and Design Partners: SAA Partnership, Singapore View online or download Central Park I e-brochure, pdf, e-leaflet.
About Project

Central Park I verified_user
place Sector 42 , Golf Course Road , Gurgaon
zoom_out_map - 2 BHK, 3 BHK, 4 BHK
₹ 2.80 Cr - 3.29 Cr
Request a Call Back