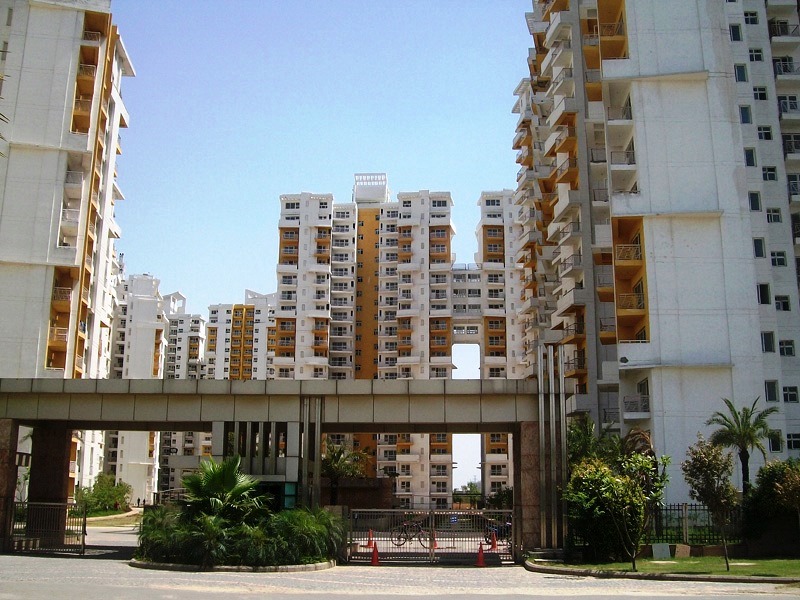Share BPTP Princess Park Brochure – Zricks.com
Description
BPTP Princess Park is a residential project launched by the BPTP group in Sector 86, Parklands, Faridabad, just off the Main Bypass Road. These high rise towers offer 2 BHK and 3 BHK apartments ranging in size from 1,358 square feet to 2,371 square feet. BPTP Princess Park covers a total area of 17.97 acres and is extremely expansive and an elegant set of homes to live in Faridabad. Project USP Reserved basement parking for all residents 12 towers of 14-19 floors Landscaped central park along with manicured lawns 100% power back up in all homes at all times Swimming pool open only to residents Exclusive club house with recreational options Project Consultants Architect: C.P. Kukreja and Associates View online or download BPTP Princess Park e-brochure, pdf, e-leaflet.
About Project

BPTP Princess Park verified_user
place Sector 86 , Faridabad Bypass , Faridabad
zoom_out_map - 2 BHK, 3 BHK
₹ 50 Lacs - 1.05 Cr
Request a Call Back