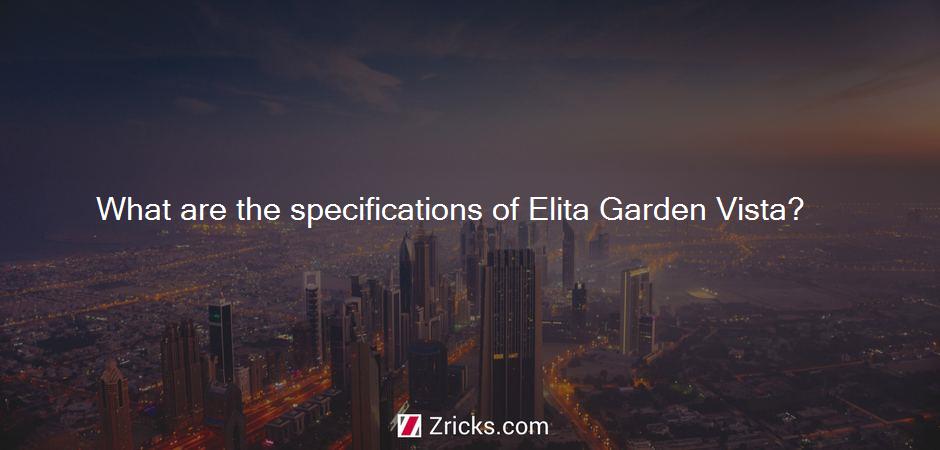What are the specifications of Elita Garden Vista?
Share– What are the specifications of Elita Garden Vista?

Lalit
Walls
All Interior walls: Plastered/Gypsum Plastered and painted with Cement Primer
Exterior walls: Plastered and painted with acrylic based paint
Lift Lobby/Entrance Lobby/Corridor (Ground Floor): Aesthetically designed as per Architect
All Bathrooms: Ceramic tiles up to 1 meters
Floors
Living & Dining room: Vitri?ed tiles
All Bedrooms: Vitri?ed tiles
Kitchen: Vitrified tiles
All Bathrooms, Balcony and Utility Area: Ceramic tiles
All lift lobby/entrance lobby (Ground Floor): Aesthetically designed as per Architect
All lift lobby/entrance lobby (First & Typical Floor): Aesthetically designed as per Architect
Windows
Powder Coated Aluminium framed casement windows
Doors
All Bedroom & Main Doors: Laminated Flush doors
Balcony, Terrace/Sit Out Area: Aluminium glass sliding doors
Bathrooms
Master Bathroom: Glass Shower Curtain as per Architect's plan
CP ?ttings of Grohe/Hindware or equivalent make
Sanitary fitting of Jaguar/Parryware or equivalent make
Kitchen
Polished granite counter top
Stainless steel sink with hot & cold water mixer.
Electrical
Concealed conduit with PVC insulated copper wires, modular switches.
Cable TV and Telephone Point will be provided in Living/Dining & Master Bedroom
Power outlets throughout apartment
Lifts
Provision of lifts for each block
Free Site Visit