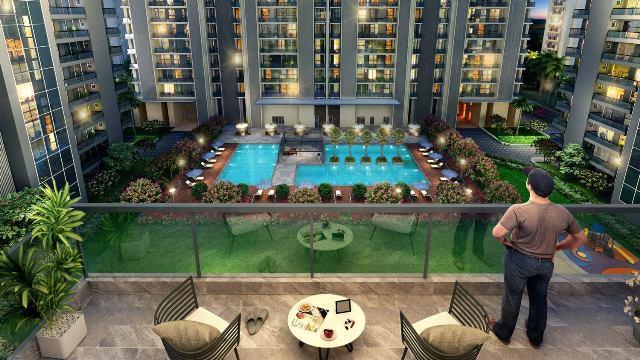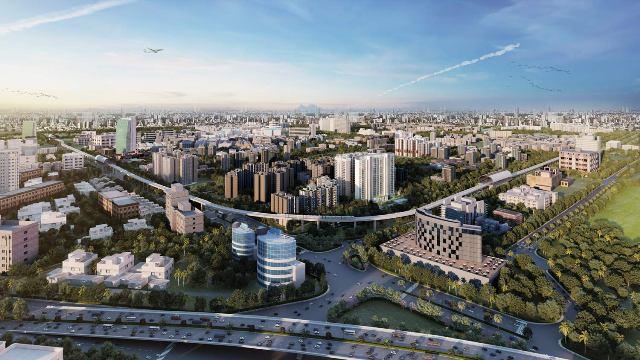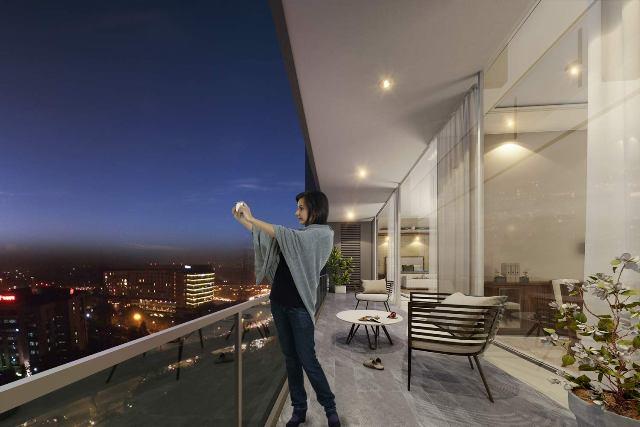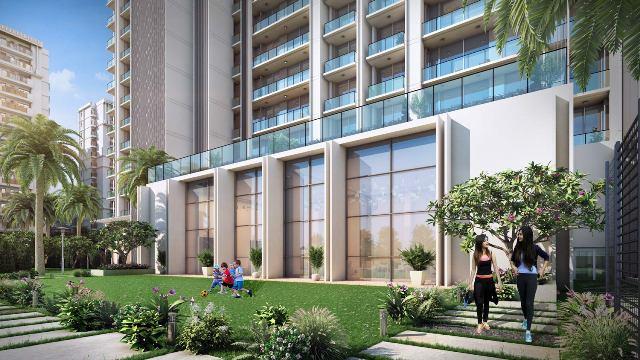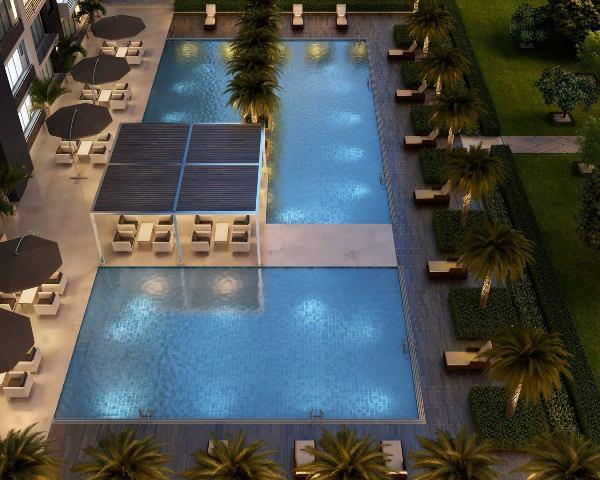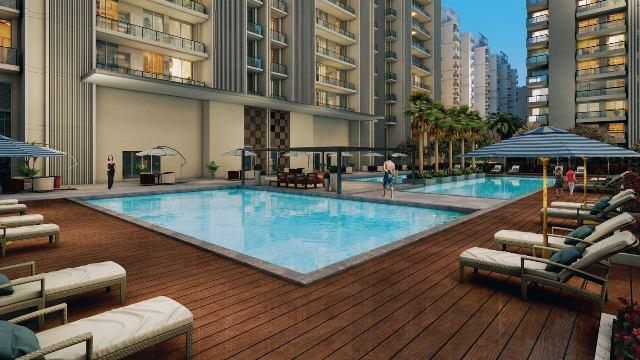4 BHK Apartment 4175 Sq. Ft. for sale at Suncity Platinum Towers verified_user
place Sector 28 , MG Road , Gurgaon
zoom_out_map 4175 Sq. Ft.
₹ On Request
zoom_out_map 2777 Sq. Ft.
zoom_out_map 561 Sq. Ft.
zoom_out_map 3338 Sq. Ft.
Yes
Quarter 4, 2020
G + 21, G + 23
Yes
Under Construction
Customised Payment PlanConstruction Linked PlanDown Payment Plan
Platinum Towers comprise of six tall towers, each tower has two apartments per floor,double height luxurious tower entrance, extra-large balcony spaces, floor to ceiling glass facade, amongst many other luxury features.
The project provide options of luxurious 2BHK, 3BHK, 4BHK & 4BHK spacious apartments. All apartment come with flat slab structure, slim line aluminium windows, large balconies with well-crafted design. Choice of Bare Shell, Silver, Gold or Platinum finishes.
Platinum Towers is equipped with a dedicated 22,000 sq.ft. clubhouse featuring state-of-the-art gymnasium, a luxurious spa and swimming pool amongst other feature.
A personal residents mobile app keeps your life here in pace with the modern age. The app provides comfort services on your phone like visitor management, clubhouse facility booking, engineering helps, maintenance payments and many more. The app, further, can be integrated with smart home services.
Precious as Platinum, the location is just priceless of Platinum Towers. Located in the heart of Gurugram, at MG Road, next to IFFCO CHOWK, the property is in vicinity to all the coveted shopping malls, luxury hotels, commercial hub and prime areas like Golf Course and Cyber City. To own this address will mean creating an indefinite bond a lifetime for yourself. Celebrate your life with the most timeless property designed to change the way you live.
- Kids play area
- Banquet hall
- Card room
- Mini theatre
- Jogging track
- Basketball court
- Tennis court
- Exclusive business centre
- Modern supermarket for your daily needs
- Ultra-modern salon for beauty essentials
- Perfect meals at Deli/Coffee house
- Reading passion to explore at your dedicated library
- Premium and spacious banquet hall to celebrate special occasions
- Home theatre
Indoor Amenities
Outdoor Amenities
Floor Plan
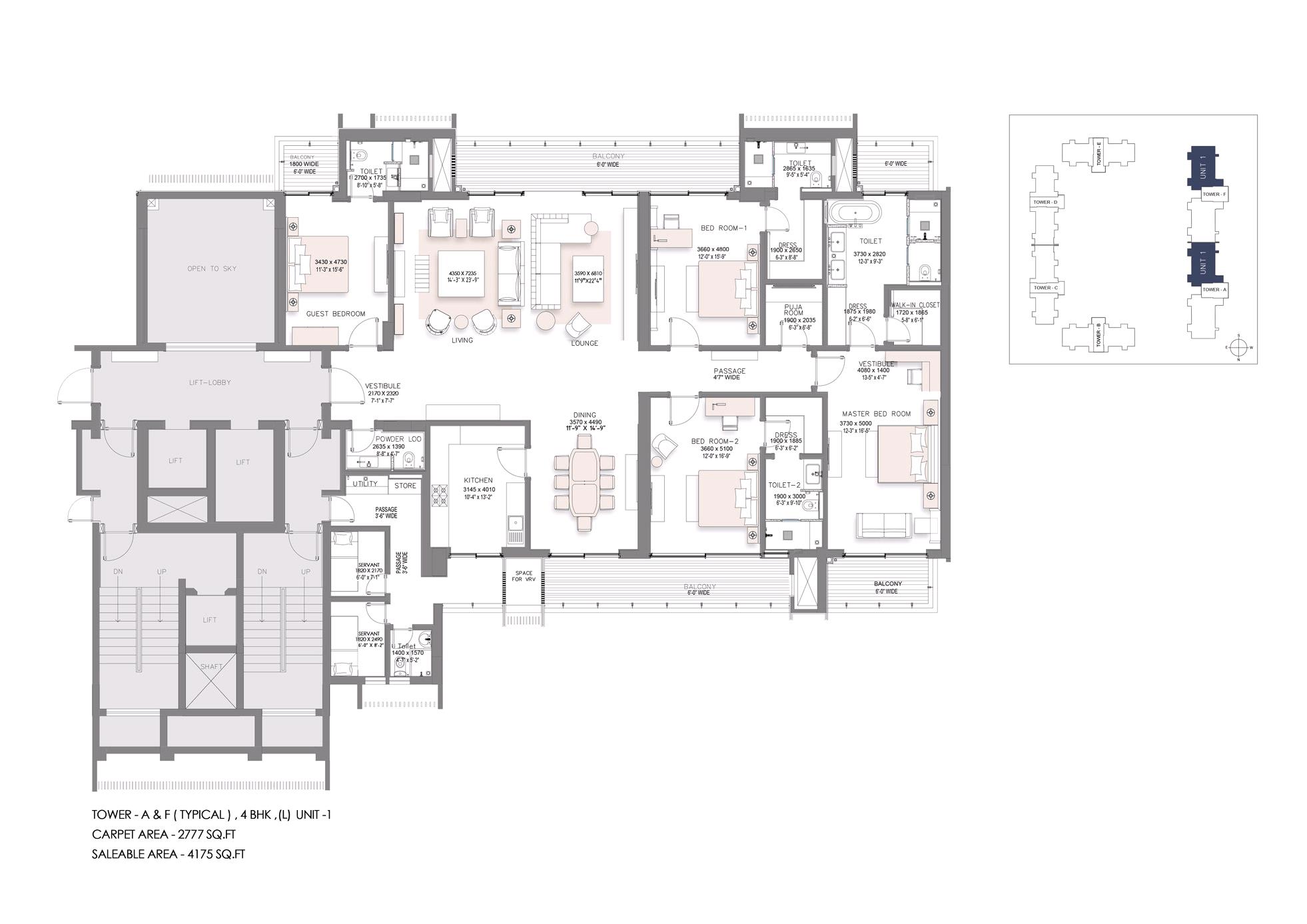
Project Walkthrough
Floor Plan Dimensions
Room
| Type | Length (Ft.) | Breadth (Ft.) | Area (Sq. Ft.) |
|---|---|---|---|
| Bedroom 1 | 12.00 | 15.90 | 190.80 |
| Bedroom 2 | 12.30 | 15.50 | 190.65 |
| Bedroom 3 | 12.40 | 15.90 | 197.16 |
| Bedroom 4 | 11.30 | 15.60 | 176.28 |
| Dresser | 6.30 | 8.80 | 55.44 |
| Dresser | 6.20 | 6.60 | 40.92 |
| Dresser | 6.30 | 6.20 | 39.06 |
| Bathroom 1 | 9.50 | 5.40 | 51.30 |
| Bathroom 2 | 12.30 | 9.30 | 114.39 |
| Bathroom 3 | 6.30 | 9.10 | 57.33 |
| Bathroom 4 | 8.10 | 5.80 | 46.98 |
| Balcony 1 | 6.00 | 7.20 | 43.20 |
| Balcony 2 | 6.00 | 25.12 | 150.72 |
| Balcony 3 | 6.00 | 9.30 | 55.80 |
| Balcony 4 | 6.00 | 9.30 | 55.80 |
| Balcony 5 | 6.00 | 25.12 | 150.72 |
| Balcony 6 | 0.00 | 0.00 | - |
| Family Lounge | 11.90 | 22.40 | 266.56 |
Living Room
| Kitchen | 10.40 | 13.20 | 137.28 |
| Living | 14.30 | 23.90 | 341.77 |
| Dining | 11.90 | 14.30 | 170.17 |
Other
| Type | Length (Ft.) | Breadth (Ft.) | Area (Sq. Ft.) |
|---|---|---|---|
| Powder Room | 8.80 | 4.70 | 41.36 |
| Pooja Room | 6.30 | 6.60 | 41.58 |
| Servant Room | 6.00 | 7.10 | 42.60 |
| Servant Room | 6.00 | 8.20 | 49.20 |
| Servant Washroom | 4.70 | 5.20 | 24.44 |
| Vestibule | 13.50 | 4.70 | 63.45 |
| Vestibule | 7.10 | 7.70 | 54.67 |
| Walk In | 5.80 | 6.10 | 35.38 |
Suncity Platinum Towers Updates
About Project
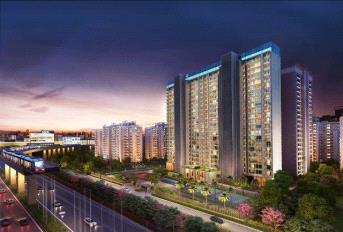
Suncity Platinum Towers verified_user
place Sector 28 , MG Road , Gurgaon
zoom_out_map 2300 - 4175 Sq.Ft
₹ 4 Cr - 7 Cr
