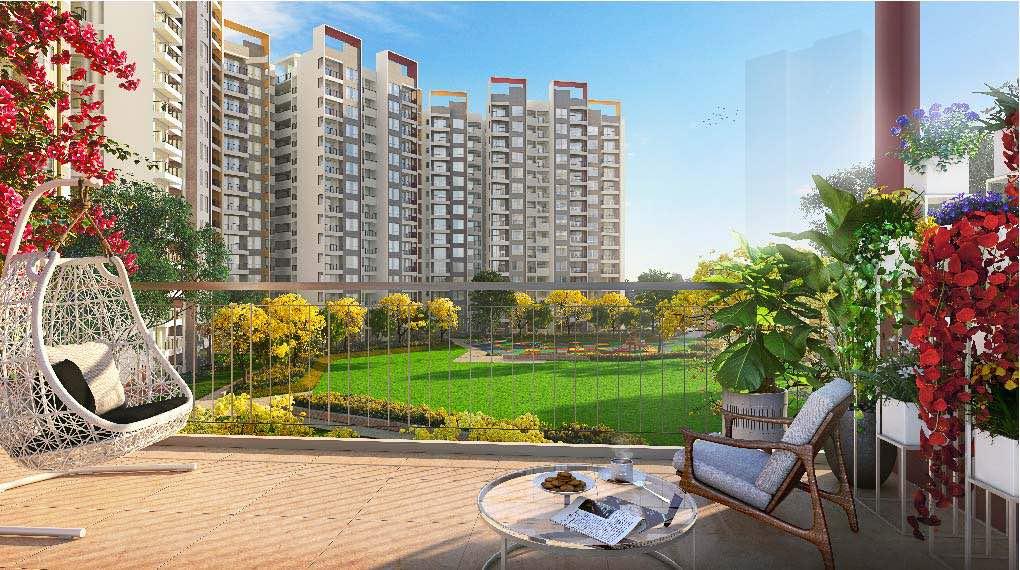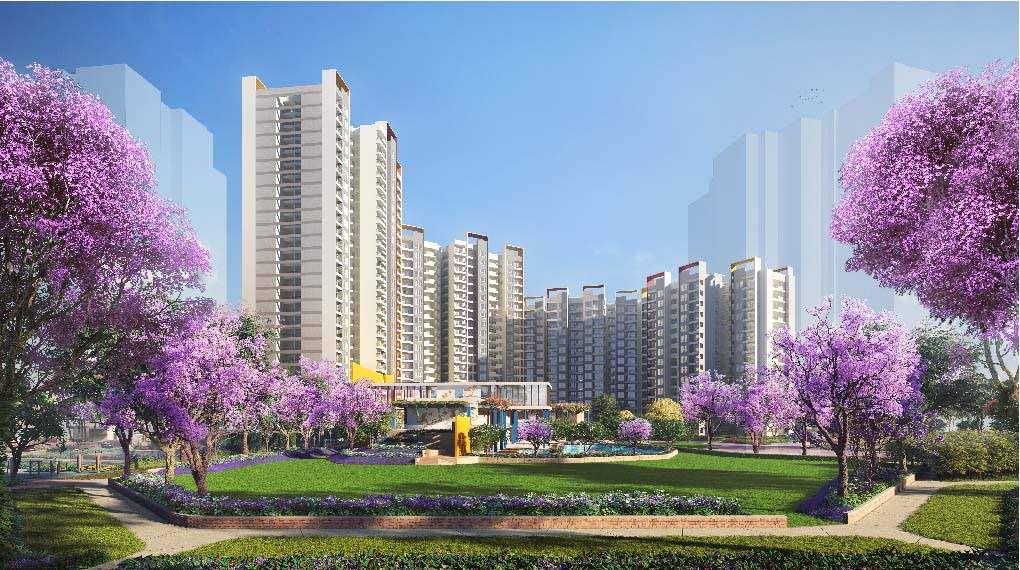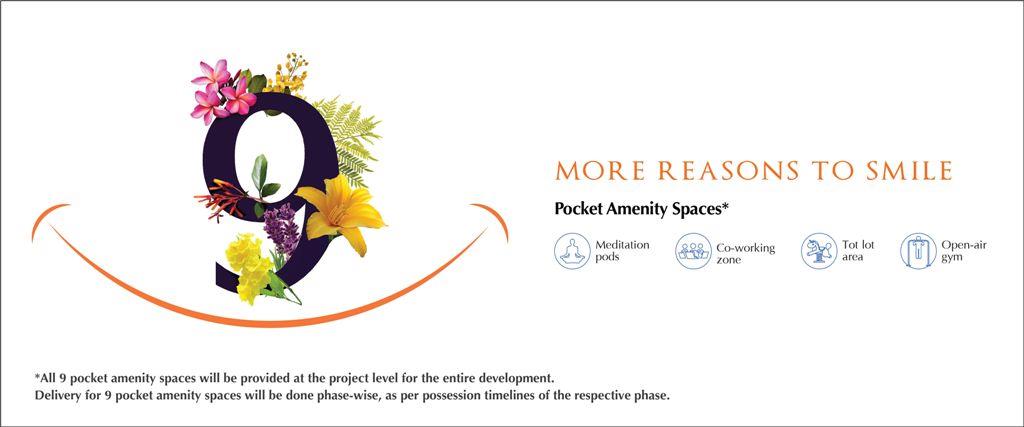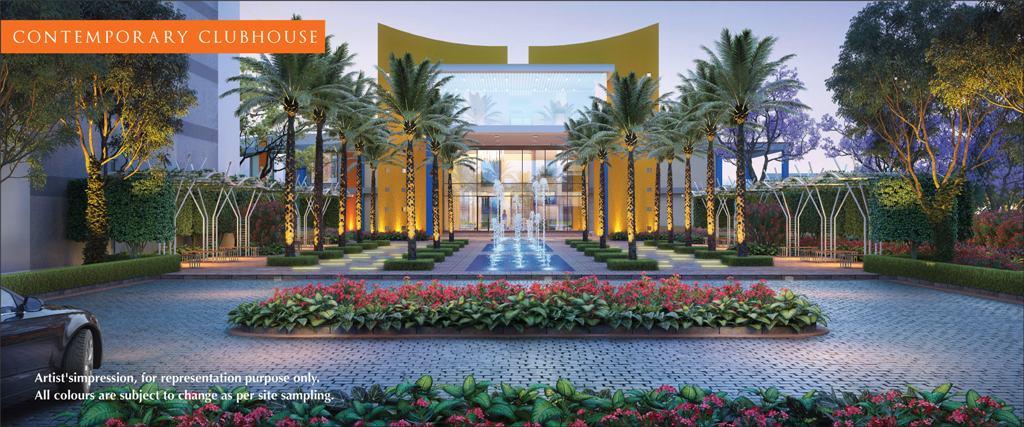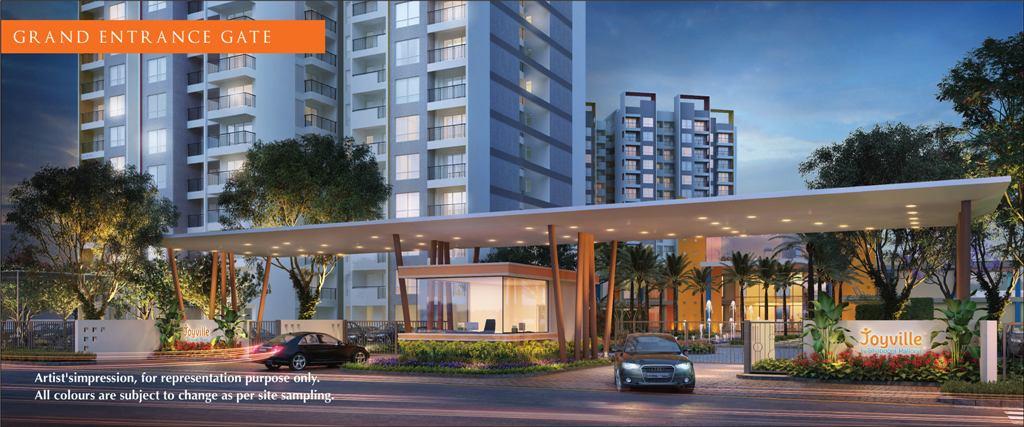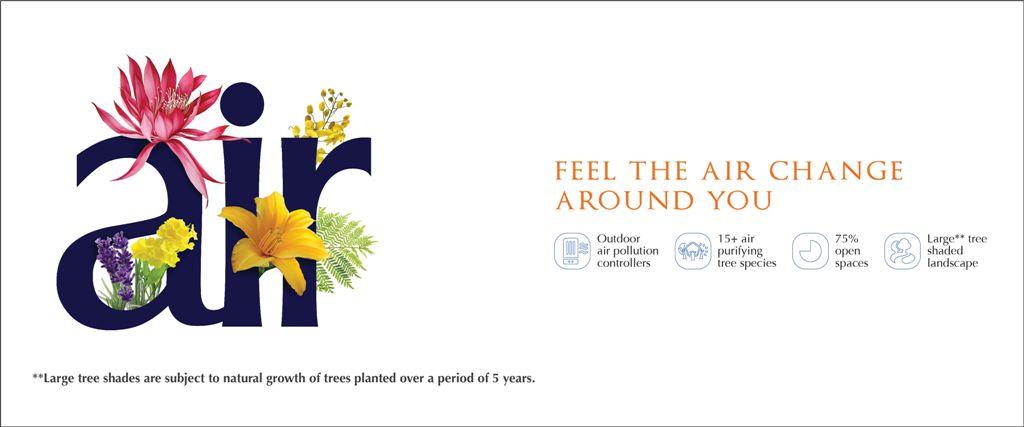3 BHK Apartment 1692 Sq. Ft. for sale at Shapoorji Pallonji Joyville verified_user
place Sector 102 , Dwarka Expressway , Gurgaon
zoom_out_map 1692 Sq. Ft.
₹ On Request
Yes
Quarter 4, 2022
Yes
Under Construction
Shapoorji Pallonji Joyville is a newly launched residential project on Sector 102, Dwarka Expressway, Gurgaon. It is being developed by Shapoorji Pallonji Real Estate. India's No.1 Construction Company Shapoorji Pallonji presenting 1st residential development in Gurugram. Joyville by Shapoorji Pallonji in Collaboration with IFC (World Bank), Asian Development Bank & Actis.
Experience harmonious blend of spacious homes, premium build quality, community living and abundant privacy with our limited premium 2 & 3 bedroom residences. Wake up rejuvenated and lively; our air-conditioned bedrooms are comfortable and spacious enough for the royalty. Gaze at sunrises, sunsets, starry skies and picturesque scenery; every residence opens onto a wide deck designed for precious 'me' time for you. Enjoy, unwind and feel good about yourself with our leisure amenities designed for residents of all ages.
Project USP:
- 18 Acres Development
- More Than 3 Acres of Central Greens
- Over 75% Open Space
- 31+ Amenities
- 9 Pocket Amenity Spaces
- 3 Colored Floral Courts
- Air Purifiers in Common Areas
- Future-Ready Homes Powered by Jio Gigafibre Connectivity
- Efficient Plans
- Total No of Storey : G+15, G+19 & G+24
- AC Rooms
2 BHK's-
- 915 sq.ft. @ 57.50 Lacs
- 1215 sq.ft. @ 71.50 Lacs
- 1359 sq.ft. @ 78.2 Lacs
- 1368 sq.ft. @ 80.1 Lacs
3 BHK's-
- 1692 sq.ft. @ 95 Lacs
- 1852 sq.ft. @ 1.035 lakhs
Pls Note: Above price range is all inclusive except GST, PLC and other Govt. taxes applicable.
Booking Amount: Rs. 51000/-
Flexi Possesion Linked Payment Plans
All payments are in Favor of "M/S JSHPL-Gurugram Meridian & Crest Primary Account"
Call: 9716040121 for more info.
Indoor Amenities
Outdoor Amenities
Floor Plan
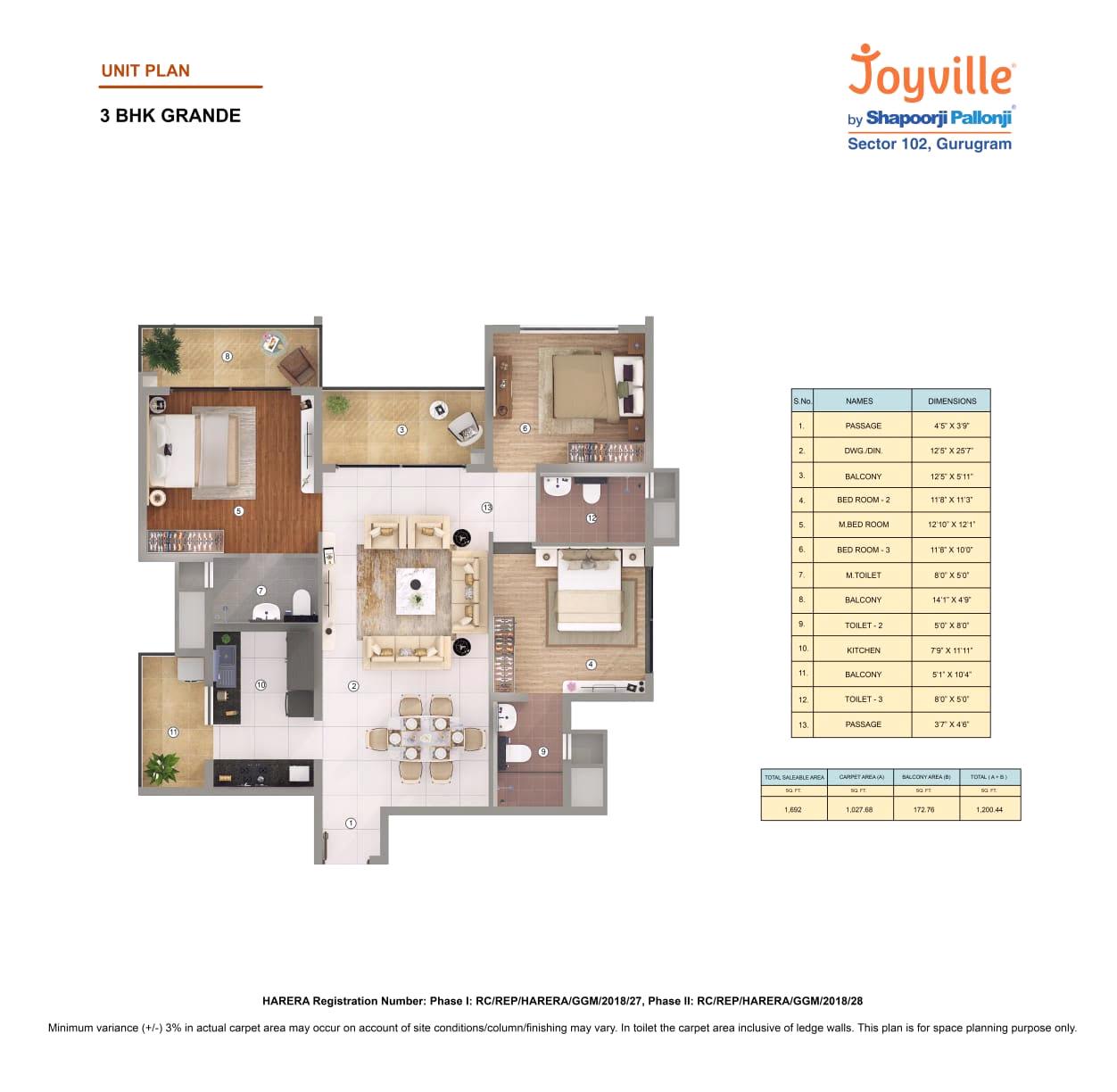
Project Walkthrough
Floor Plan Dimensions
Room
| Type | Length (Ft.) | Breadth (Ft.) | Area (Sq. Ft.) |
|---|---|---|---|
| Bedroom 1 | 11.80 | 11.30 | 133.34 |
| Bedroom 2 | 12.10 | 12.10 | 146.41 |
| Bedroom 3 | 11.80 | 10.00 | 118.00 |
| Bathroom 1 | 8.00 | 5.00 | 40.00 |
| Bathroom 2 | 5.00 | 8.00 | 40.00 |
| Bathroom 3 | 8.00 | 5.00 | 40.00 |
| Balcony 1 | 12.50 | 5.11 | 63.88 |
| Balcony 2 | 14.10 | 4.90 | 69.09 |
| Balcony 3 | 5.10 | 10.40 | 53.04 |
Living Room
| Kitchen | 7.90 | 11.11 | 87.77 |
| Dining | 12.50 | 25.70 | 321.25 |
| Passage | 4.50 | 3.90 | 17.55 |
| Passage | 3.70 | 4.80 | 17.76 |
Shapoorji Pallonji Joyville Updates
About Project
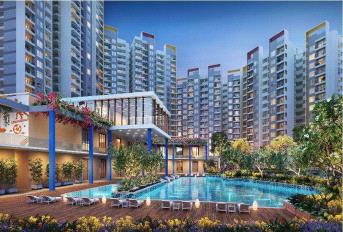
Shapoorji Pallonji Joyville verified_user
place Sector 102 , Dwarka Expressway , Gurgaon
zoom_out_map 915 - 1852 Sq.Ft
₹ 57 Lacs - 1.05 Cr
