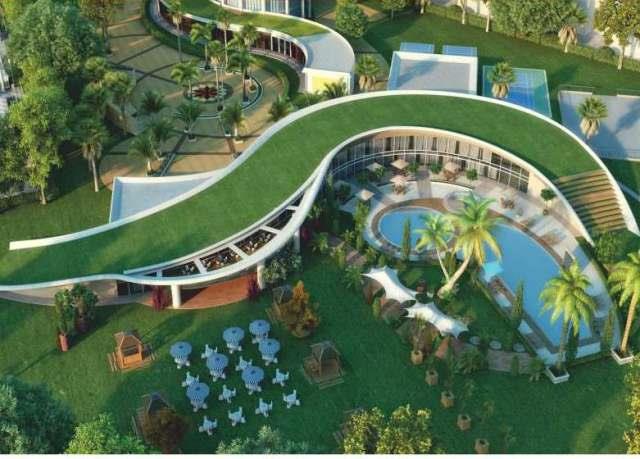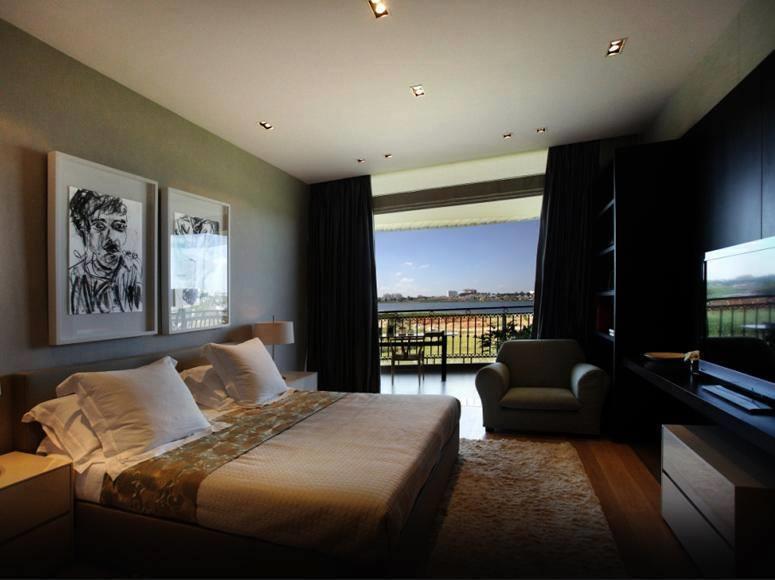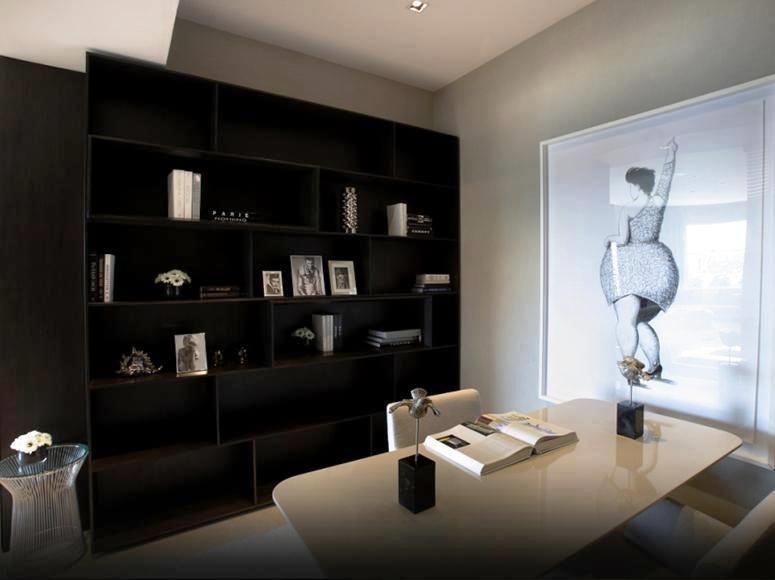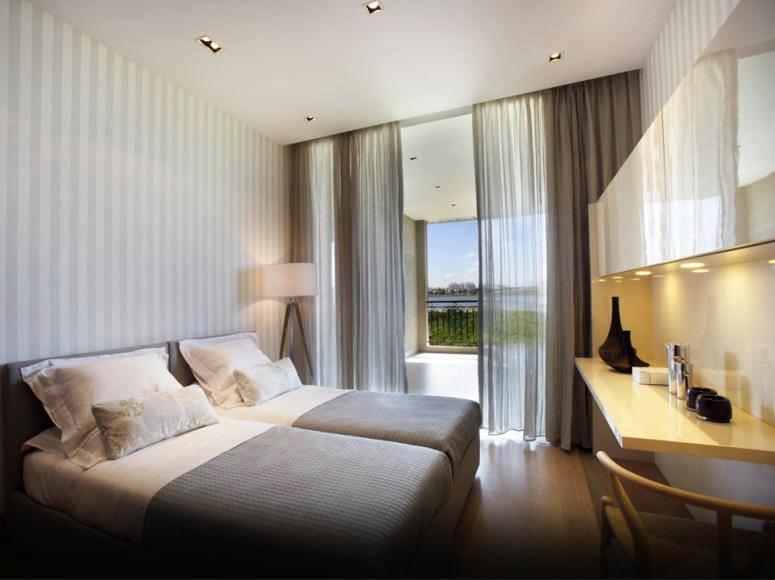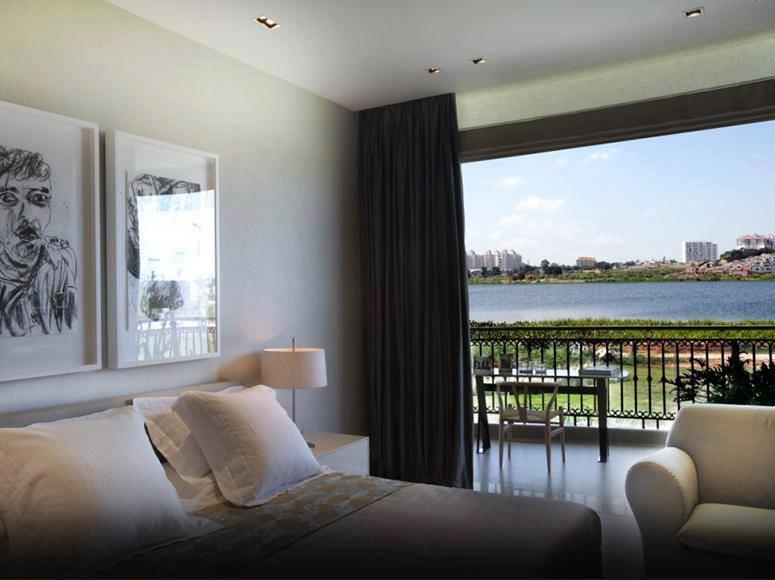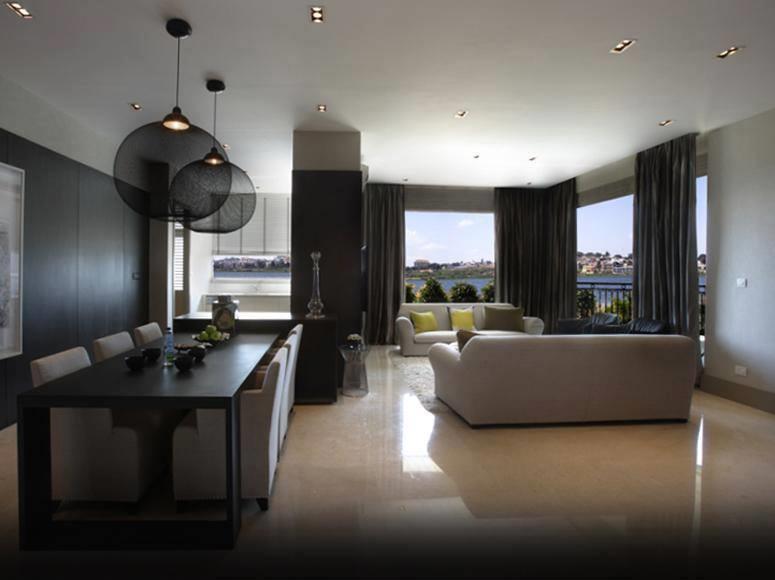3 BHK Apartment 1326 Sq. Ft. for sale at Sare Crescent Parc 3 verified_user
place Sector 92 , Pataudi Road , Gurgaon
zoom_out_map 1326 Sq. Ft.
₹ On Request
Yes
Quarter 3, 2018
Yes
Under Construction
A 19-storey Iconic Tower, offering 3BHK apartments with private balconies overlooking one of Gurugram’s largest and finest Club spanning 35,000sq.ft, set amidst 7 acres of lush breathtaking greens, in a well planned Integrated Township
Project USP
- CREDAI approvals and membership
- One of the largest exclusive clubhouses in Gurgaon, spanning 35,000 square feet
- Feature forest within the vicinity for quiet walks
- Skating Rink, Putting Greens, Jogging parks and cycling parks for sports enthusiasts
- Water body and landscaped greens in the vicinity
- A health care centre in the larger complex
- Nursery, primary and high schools to be integrated within the township
Indoor Amenities
Outdoor Amenities
Floor Plan
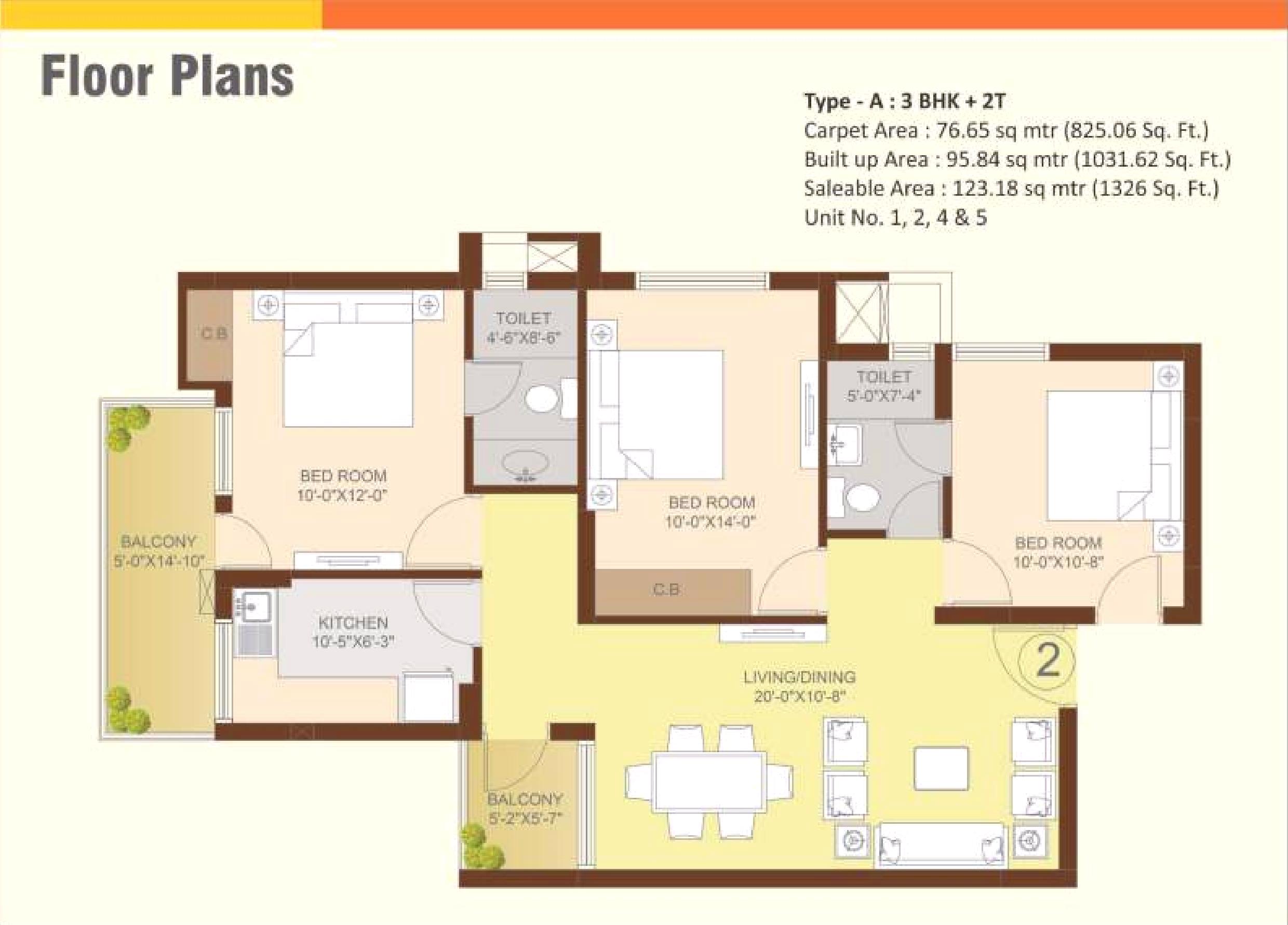
Project Walkthrough
Floor Plan Dimensions
Room
| Type | Length (Ft.) | Breadth (Ft.) | Area (Sq. Ft.) |
|---|---|---|---|
| Bedroom 1 | 10.00 | 14.00 | 140.00 |
| Bedroom 2 | 10.00 | 10.80 | 108.00 |
| Bedroom 3 | 10.00 | 12.00 | 120.00 |
| Bathroom 1 | 4.60 | 5.60 | 25.76 |
| Bathroom 2 | 5.00 | 7.40 | 37.00 |
| Balcony 1 | 5.00 | 14.10 | 70.50 |
| Balcony 2 | 5.20 | 5.70 | 29.64 |
Living Room
| Kitchen | 10.50 | 6.30 | 66.15 |
| Living & Dining | 20.00 | 10.60 | 212.00 |
Sare Crescent Parc 3 Updates
About Project
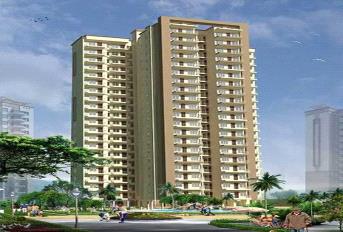
Sare Crescent Parc 3 verified_user
place Sector 92 , Pataudi Road , Gurgaon
zoom_out_map 1326 - 1523 Sq.Ft
₹ 66.16 Lacs - 75.99 Lacs
Request a Call Back
