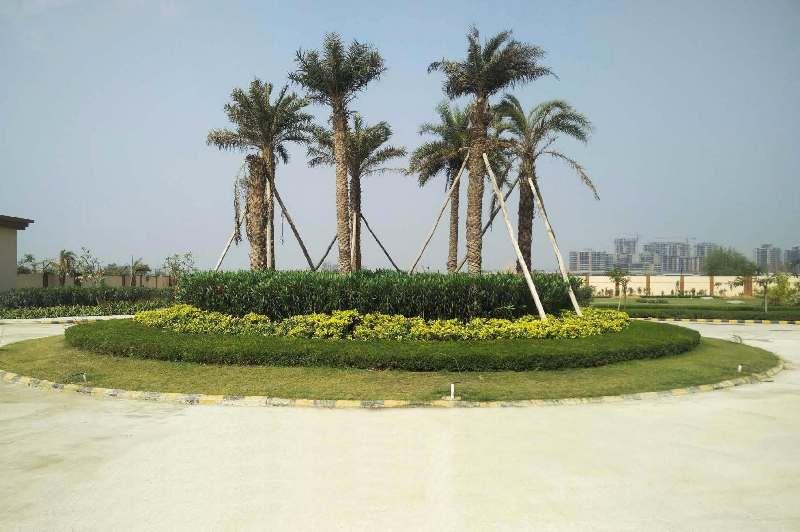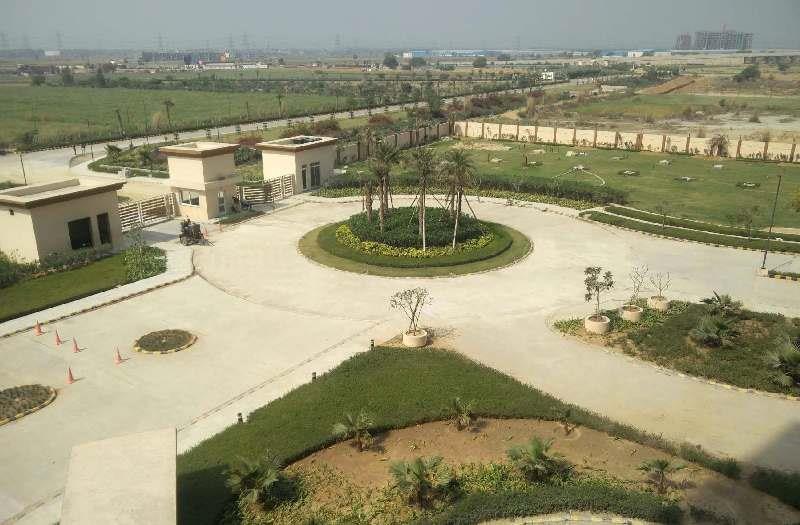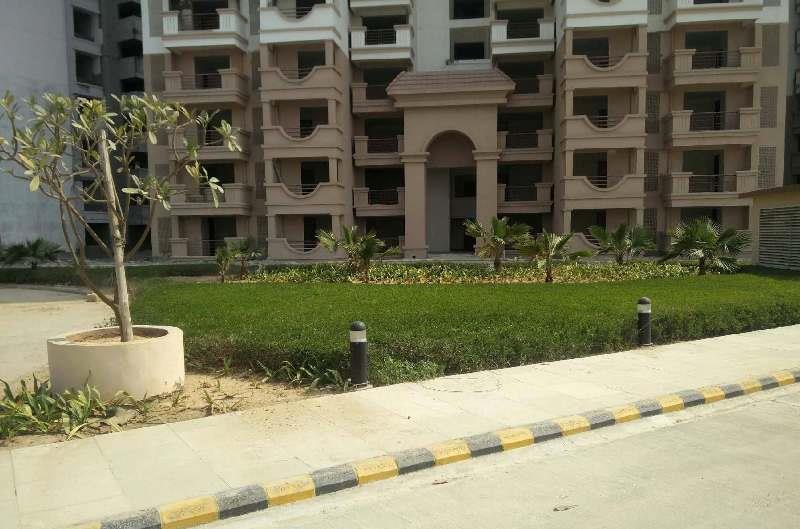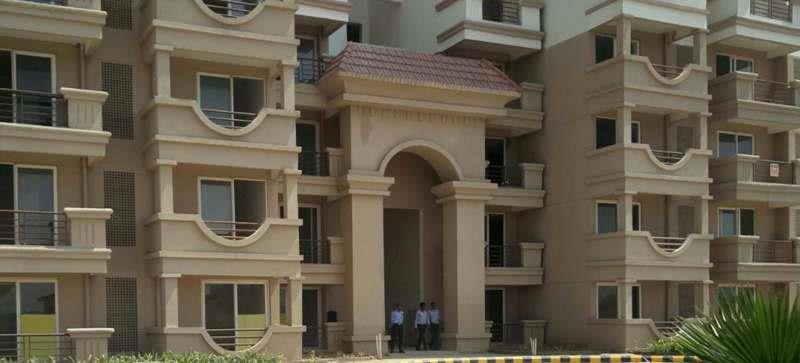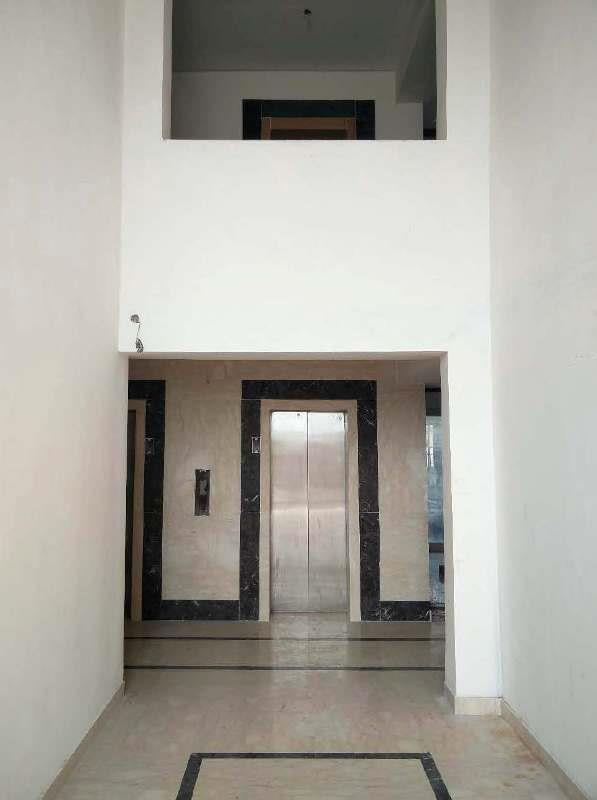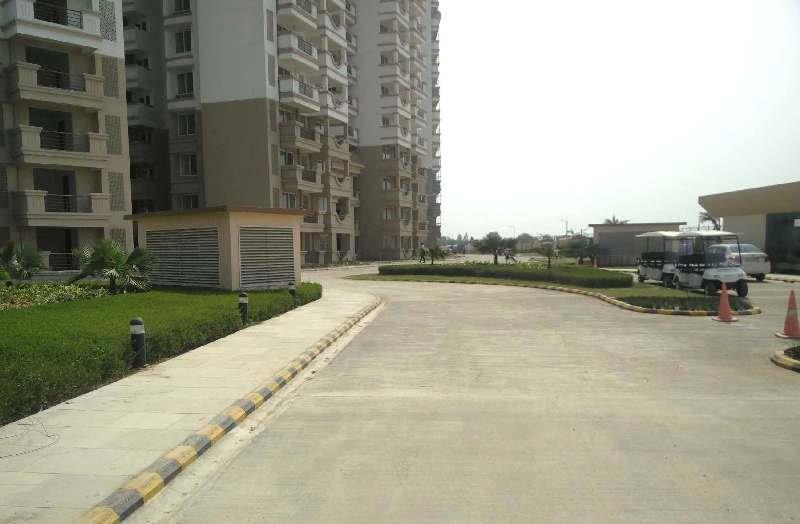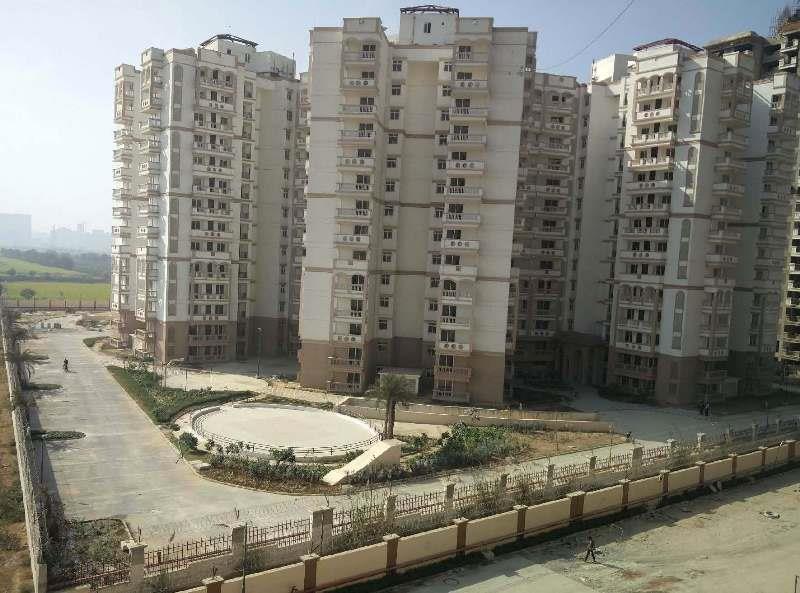2 BHK Apartment 1310 Sq. Ft. for sale at Ramprastha The Edge Towers verified_user
place Sector 37D , Dwarka Expressway , Gurgaon
zoom_out_map 1310 Sq. Ft.
₹ On Request
Yes
Quarter 1, 2018
Yes
Ready To Move
Ramprastha The Edge Towers is a residential project located in sector 37D, Gurgaon, just off Dwarka Expressway. This project offers spacious 2BHK, 3BHK and 4BHK apartments ranging in size from 1,310 sq. ft. to 2,390 sq. ft. Ramprastha The Edge Towers offers a total covered area of 21 lakh square feet in Gurgaon and this project is a part of Ramprastha City (450 acres).
Project USP
- A total of 1,272 apartments.
- Swimming pool, kid’s pool, café, banquet lounge, billiards room, gym, café, party terrace, play .area for kids along with tennis court, basketball court and squash court.
- Best of residential architecture used on both, interiors and exteriors.
- A 30,000 sq. ft clubhouse with fitness centers, leisure center and indoor sports.
Project Consultants
- Architects: Nivedita and Uday Pande Consultants.
- Clubhouse architects: Jyoti Rath Associated Pvt. Ltd.
- Landscape: Design Cell.
Indoor Amenities
Outdoor Amenities
Floor Plan
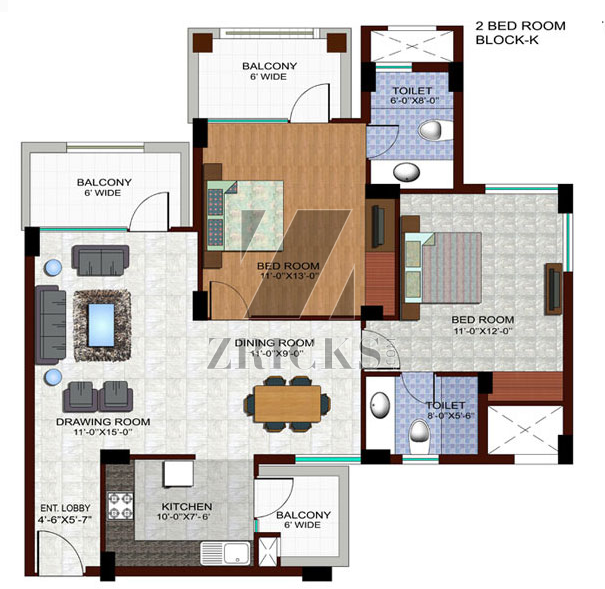
Project Walkthrough
About Project
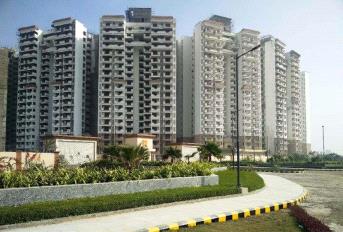
Ramprastha The Edge Towers verified_user
place Sector 37D , Dwarka Expressway , Gurgaon
zoom_out_map 1310 - 2390 Sq.Ft
₹ 58.95 Lacs - 1.75 Cr
Request a Call Back
