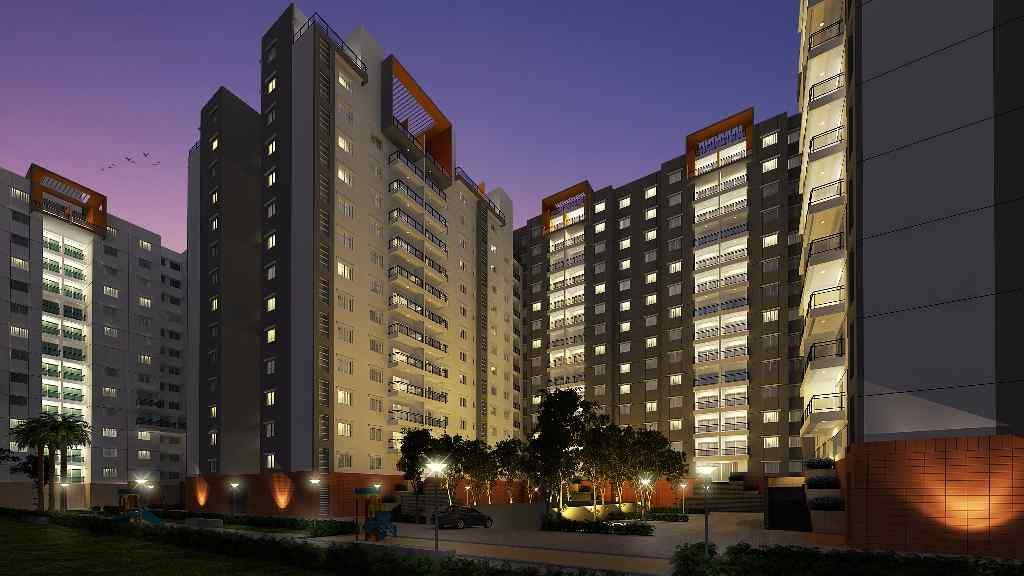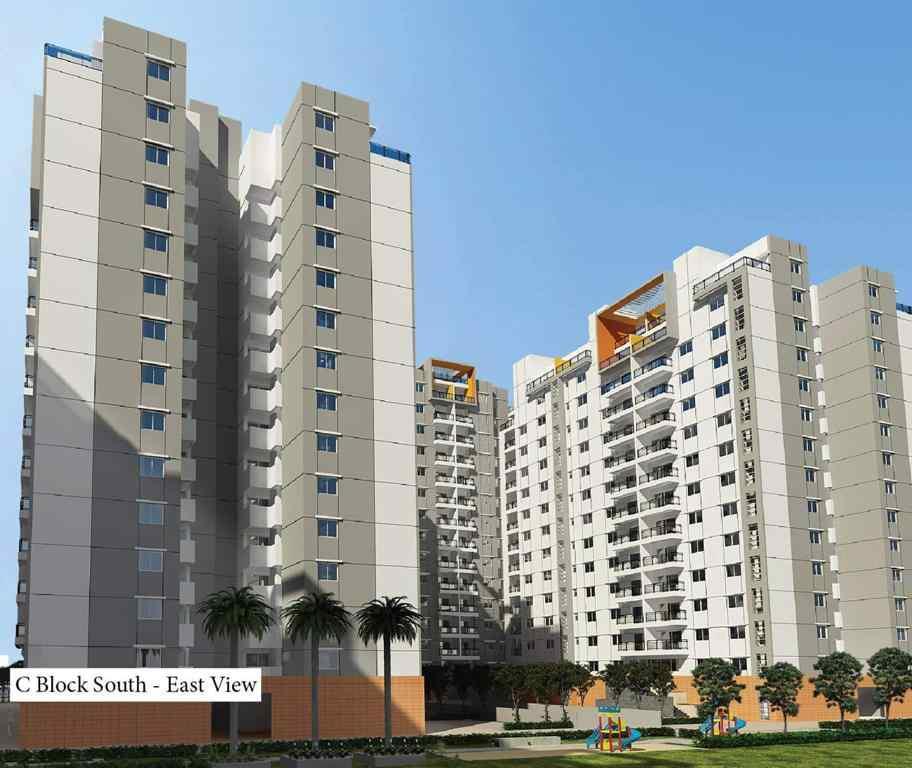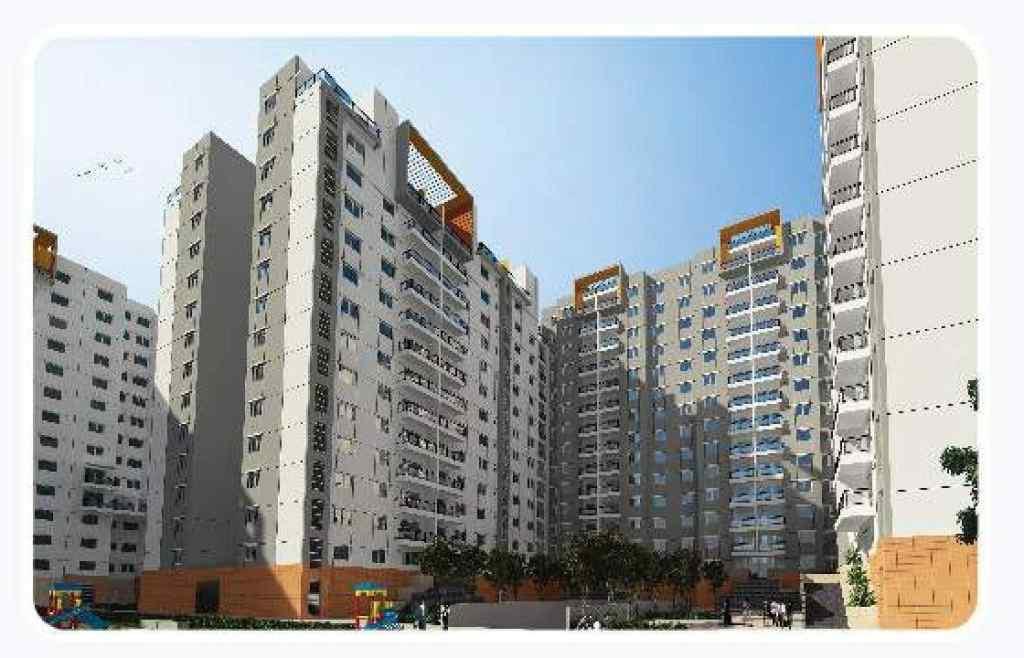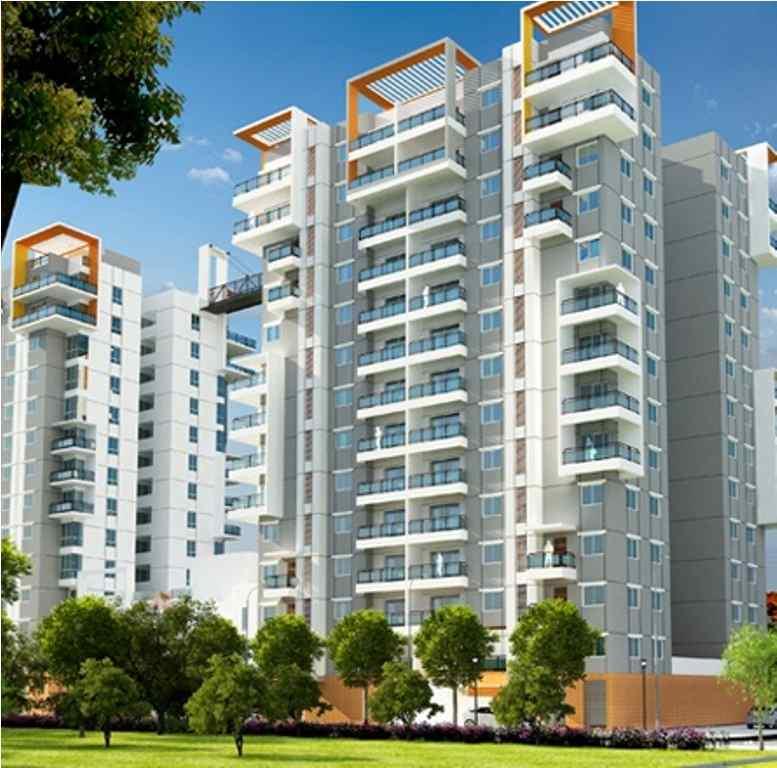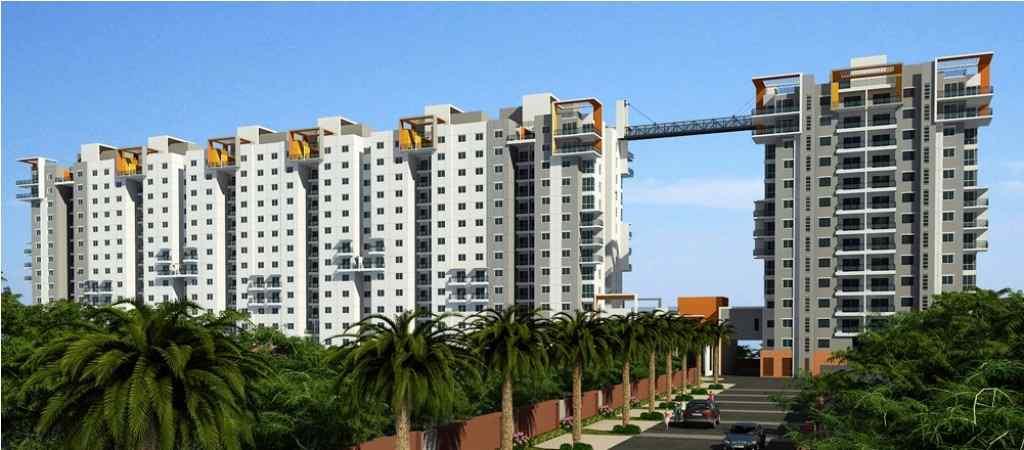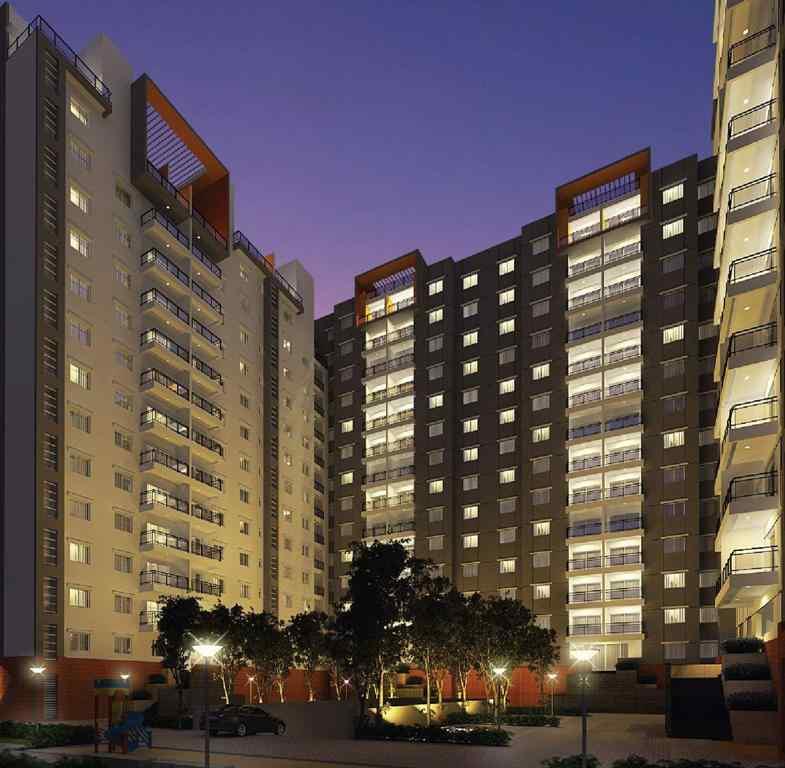3 BHK + Utility Apartment 1756 Sq. Ft. for sale at Ramky One North verified_user
place Yelahanka , Doddaballapur Road , Bangalore
zoom_out_map 1756 Sq. Ft.
₹ On Request
Yes
Quarter 4, 2016
Yes
Ready To Move
A Space which morphs into a personal sanctuary… a heritage that unfolds into a modern delight… That's Ramky One North. The focus was to create a comfortable and sophisticated apartment enclave accommodating facilities provided for the convenience of the residents. Entry to the site is a promenade leads to a composite apartment with series of 3 blocks and an elegant club amidst.
A connecting bridge spans between the 2 apartment blocks, abutting the club, to form a visual frame and enhance the grandeur of the edifice. Elaborate details are ensured to meet every requirement. A flight of steps from a grand entry to the individual blocks. The apartment caters to all the facilities of its units with large bedrooms and balconies for the master bedroom, study room for selected units, kitchen utility etc.
An uninterrupted pedestrian movement is achieved by the provision of parking in the stilt and basement, aided by ramps. A picturesque landscape concentric to the apartment forms the long space. Each tower of 13 floors with over 754 Apartments, Ramky One North offers premium 2 & 3 Bedroom apartments with well-designed living and dining areas and a host of amenities.
Project USP
- A completely gated community that promotes a sense of community living along with privacy
- Project provides all the basic amenities that are required to meet all your needs
- 3-tiered stringent security measures to ensure the safety of all students
- Covered parking area with reserved spaces for all residents
- Separate parking spaces for all guests and visitors
- Several civic amenities such as premium schools, medical centers and hospitality outlets in the neighbourhood
- Lush green surroundings and exquisite landscaping around the residential units
- 100 % power back up for building and all common facilities to ensure smooth and uninterrupted running of the same
Indoor Amenities
Outdoor Amenities
Floor Plan

Project Walkthrough
Ramky One North Updates
About Project
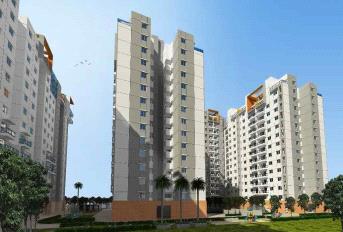
Ramky One North verified_user
place Yelahanka , Doddaballapur Road , Bangalore
zoom_out_map 1120 - 1756 Sq.Ft
₹ 52 Lacs - 75 Lacs
Request a Call Back
