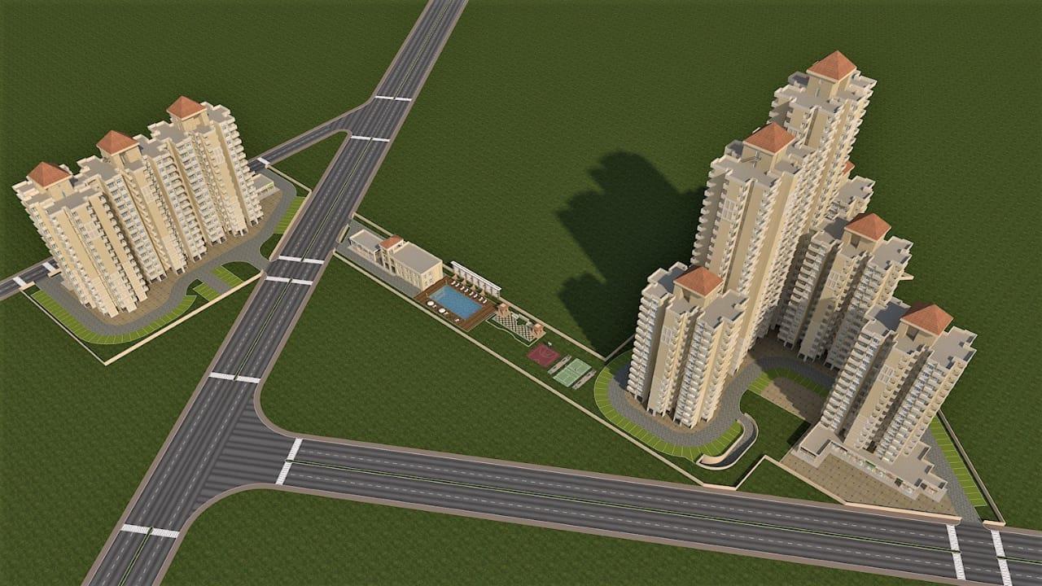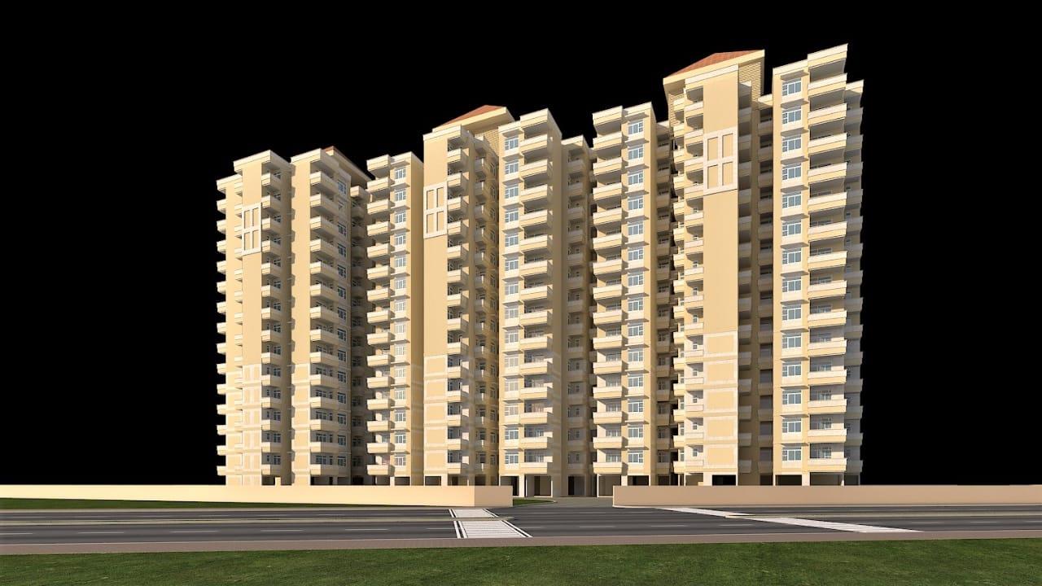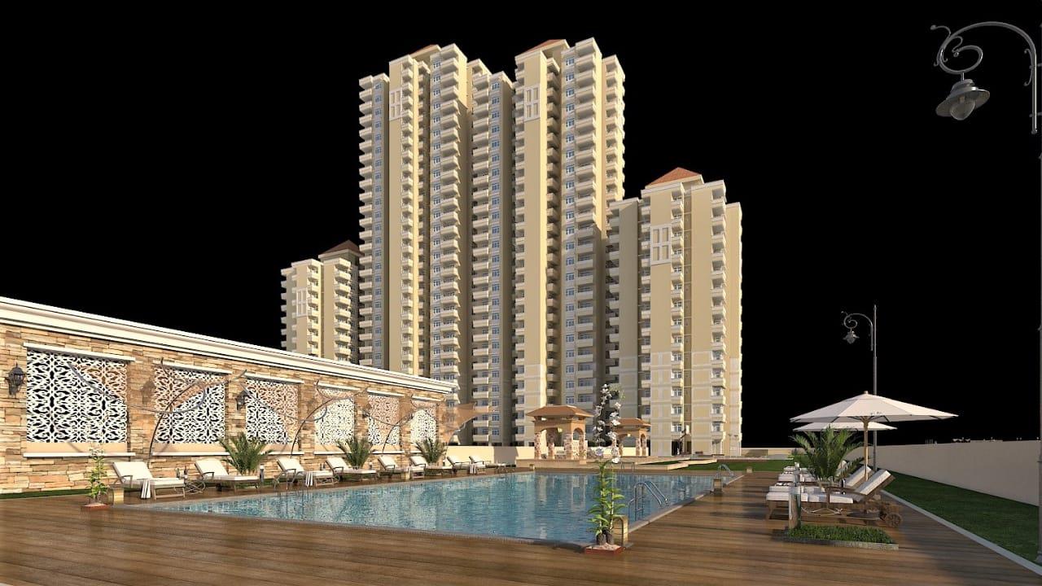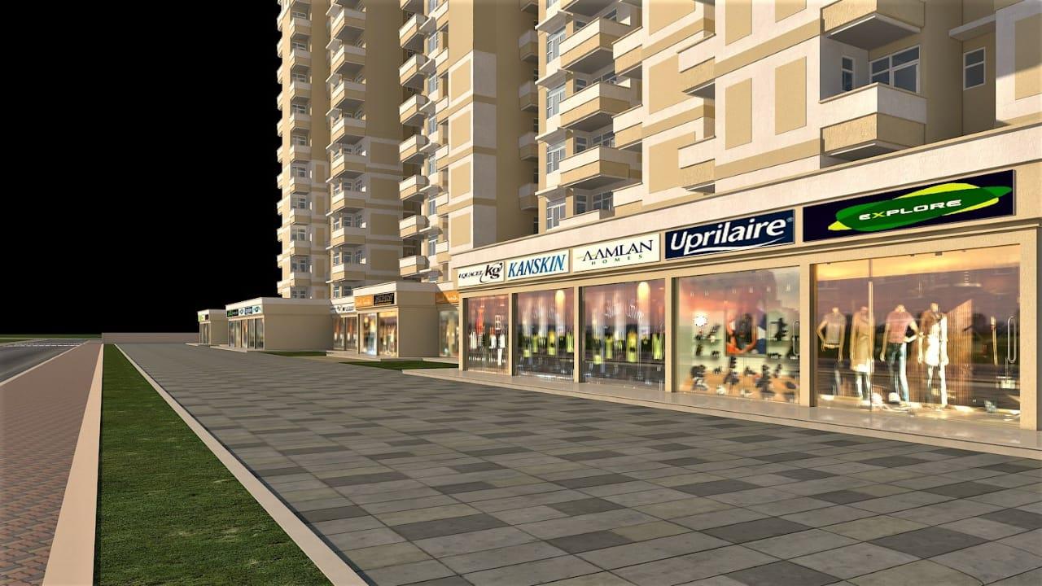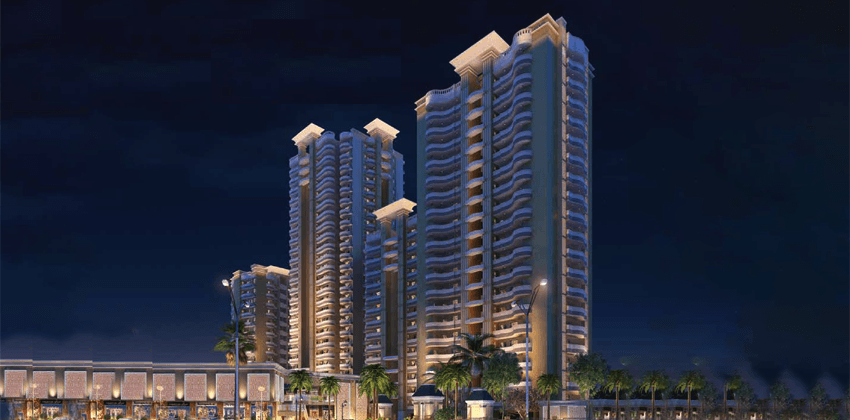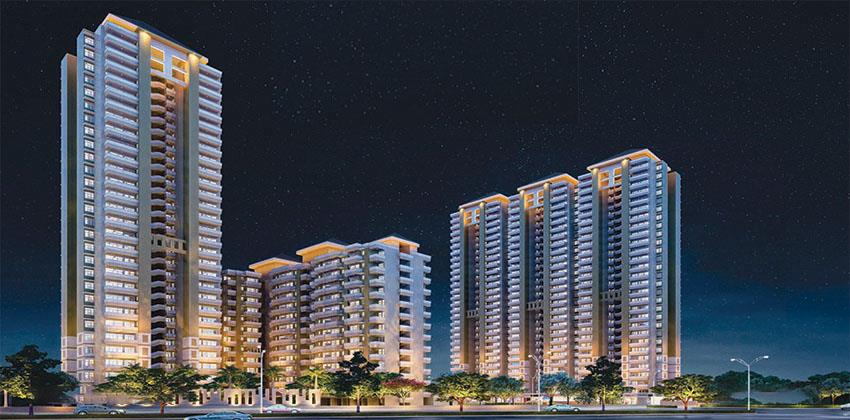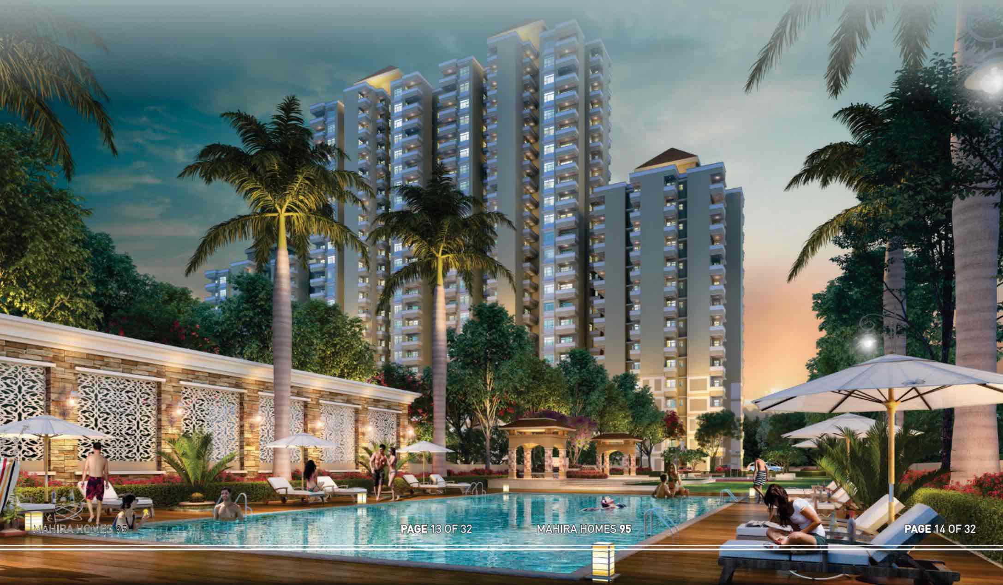3 BHK Apartment 757 Sq. Ft. for sale at Mahira Luxury Homes verified_user
place Sector 95 , Dwarka Expressway , Gurgaon
zoom_out_map 757 Sq. Ft.
₹ On Request
Yes
Quarter 4, 2024
Yes
Under Construction
India’s first pilot luxury project in budget with well planned residential complex along with infrastructure, roads, covered parking, internal garden, water supply and security in 6.05 acres.
Mahira Homes 95 is a premium affordable residential project launched by Mahira Group in sector 95 Gurgaon, one of the most prized locations. Here, you will enjoy easy access to all modern conveniences at your doorstep. Mahira Homes 95 Gurgaon provides all the recreational and facilities for its residents including a gymnasium, clubhouse, kids play area, 5 acres of landscaped green zones, water management, road network, waste management, commercial complex, energy efficiency, parking, and so on. Each flat is 3 sides open and offers ample natural light and great ventilation. The builder has provided utility balcony with kitchen therefore ensuring natural sunlight entry in each corner of home.
If you are on a lookout for reliable affordable housing project in Gurgaon, then it has to be Mahira Homes Affordable Housing Sector 95 Gurgaon. It is a low density project which houses 636 flats only and is built on 24 meters wide road. Many well-known hospitals, schools, malls, bank branches, parks and utility stores are present in neighborhood making Mahira homes 95 a preferred affordable residential destination for house hunters. Mahira homes offer clean and green environment, away from the hustle bustle of city life to ensure pollution free and peaceful living for its residents.
Mahira group is recognized for building remarkable projects that hold brilliant construction quality a. Mahira homes 95 Gurgaon are built with utmost dedication to ensure every resident enjoys luxurious life and services that are beyond imagination of inhabitants. Mahira homes 95 are beautifully designed and have an imperial appearance so that you would fall in love with your new abode. Why delay, when you can move to your dream home in unbelievable low price? Book your flat at Mahira homes 95 Today!
Sizes:
- 2 BHK - 608 sq ft @ 20.82 Lacs
- 3 BHK - 757 sq ft @ 26.26 Lacs
Amenities:
- Car Parking for every flat
- Seepage Resistant Apartment
- 24/7 CCTV Surveillance
- 24 Hrs Power Backup
- 24 Hrs Water Supply
- Visitors Parking
- 24 Hrs Wifi
- Commercial Complex
- Earthquake Resistance Structure
- Rain Water Harvesting
- Birds Corner Restaurant
- DTH Facility
- In-building Retailers And Services
- Vastu Compliant Designs
- In house Plumber & Electrician
- Social Gathering Court
- Multipurpose Lawn
- Senior Citizen Sitting
- Café Area
- Waste Management
- Firefighting System
- ATM
- Lift
- Central Park
- Toddler’s Play Area
- Badminton Court
- Creche
- Gymnasium
- Swing for Kids
- Kite Flying Corner
- Landscaped Green Zone
- Yoga Center / Meditation Centre
- High Quality Finishes And Fitting
- Party Area
- Entry Driveway
- Intercom Enabled
- Kitchen with utility balcony
- Retail Shops
- Basket Ball Area
- Arts And Crafts
- Anganwadi
- Gazebo
- Skipping Area
- Jumba Classes
- Secured Gated Community
- Table Tennis
- Fountains
- Dart Board
- 3 Side Open Apartment
- Hair Salon
- Decorative Pots
- Marble Games Corner
- Sauna
- Feng-Shui Corner
- Hammocks
- Medical Shop
- Cricket Pitch
- Drop Off Area
- Cycling Track
- Jogging Track
- Volleyball Court
- Sand Pit
- Skating Rink
- Karaoke
Indoor Amenities
Outdoor Amenities
Floor Plan

Project Walkthrough
Floor Plan Dimensions
Room
| Type | Length (Ft.) | Breadth (Ft.) | Area (Sq. Ft.) |
|---|---|---|---|
| Bedroom 1 | 10.00 | 10.00 | 100.00 |
| Bedroom 2 | 10.00 | 10.00 | 100.00 |
| Bedroom 3 | 11.97 | 10.10 | 120.90 |
| Bathroom 1 | 6.88 | 4.42 | 30.41 |
| Bathroom 2 | 5.74 | 5.24 | 30.08 |
| Balcony 1 | 4.92 | 4.92 | 24.21 |
| Balcony 2 | 5.90 | 5.90 | 34.81 |
Living Room
| Kitchen | 7.25 | 8.26 | 59.89 |
| Dining | 14.79 | 10.00 | 147.90 |
Mahira Luxury Homes Updates
About Project
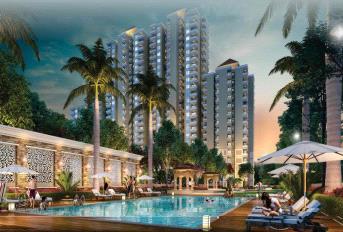
Mahira Luxury Homes verified_user
place Sector 95 , Dwarka Expressway , Gurgaon
zoom_out_map 608 - 757 Sq.Ft
₹ 20.80 Lacs - 26.30 Lacs
Request a Call Back
