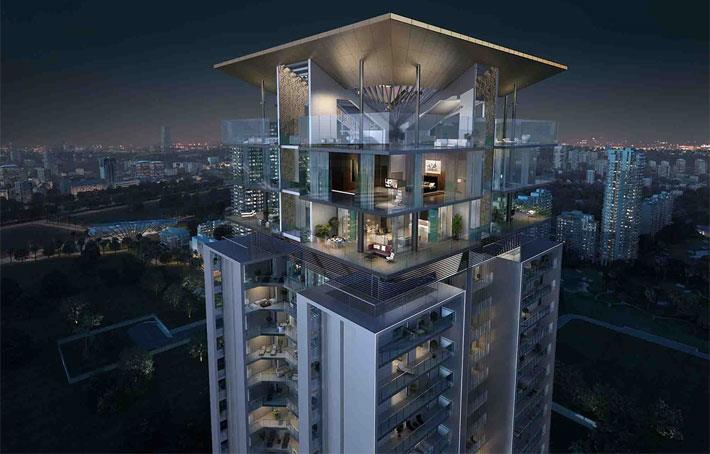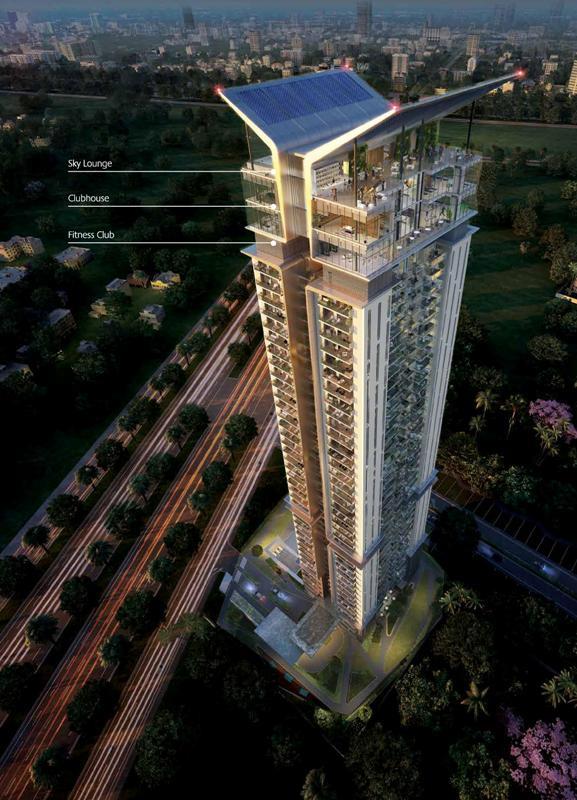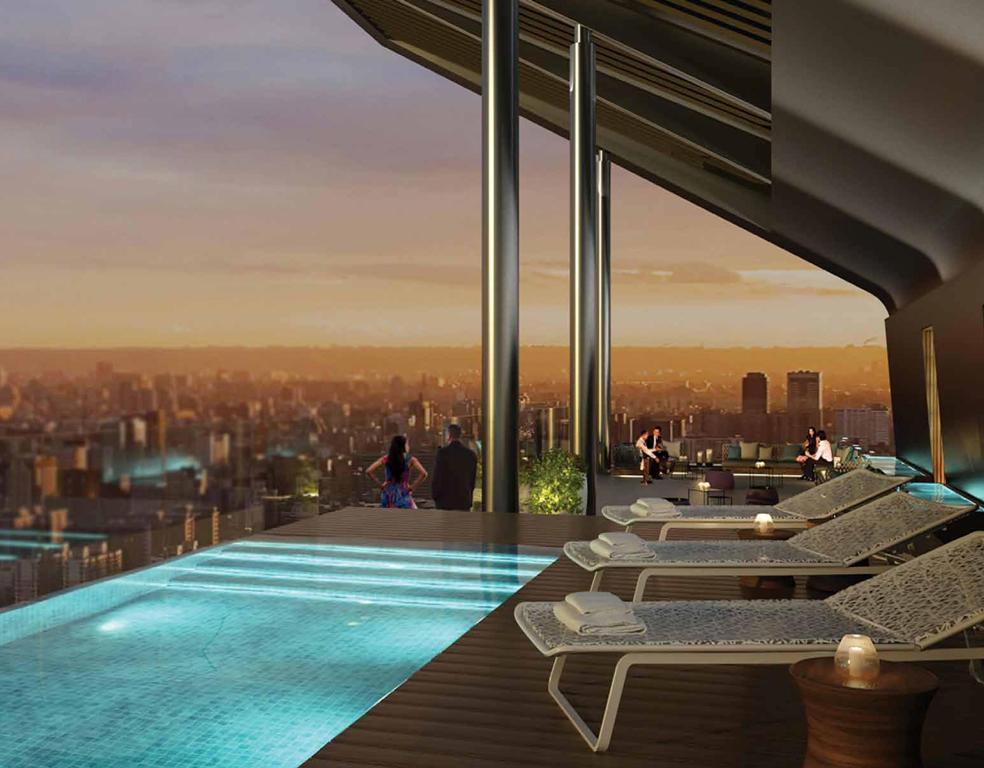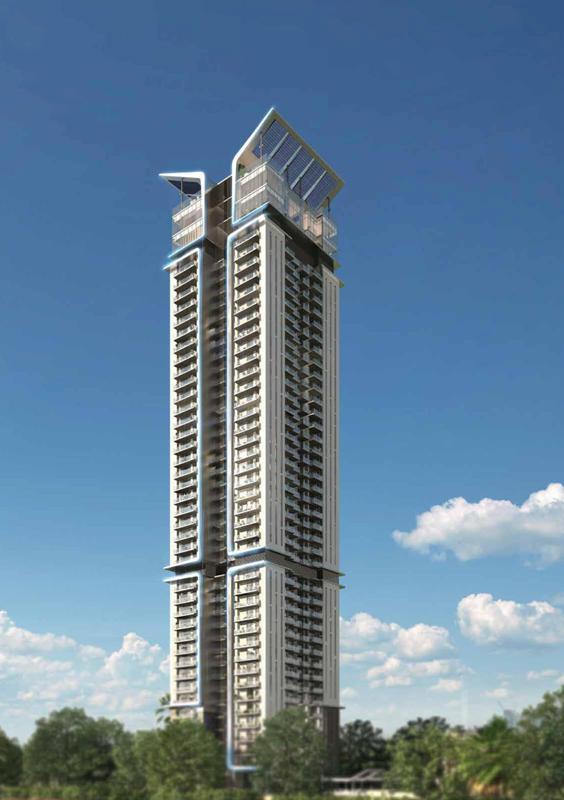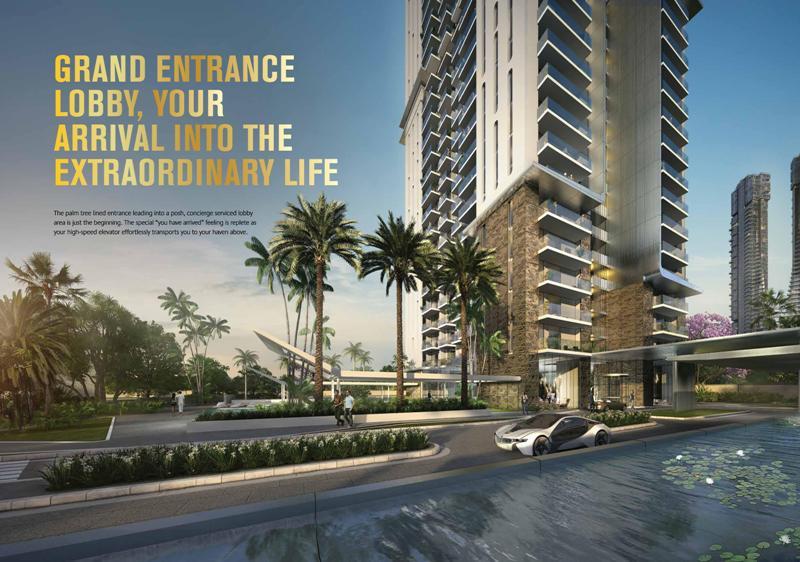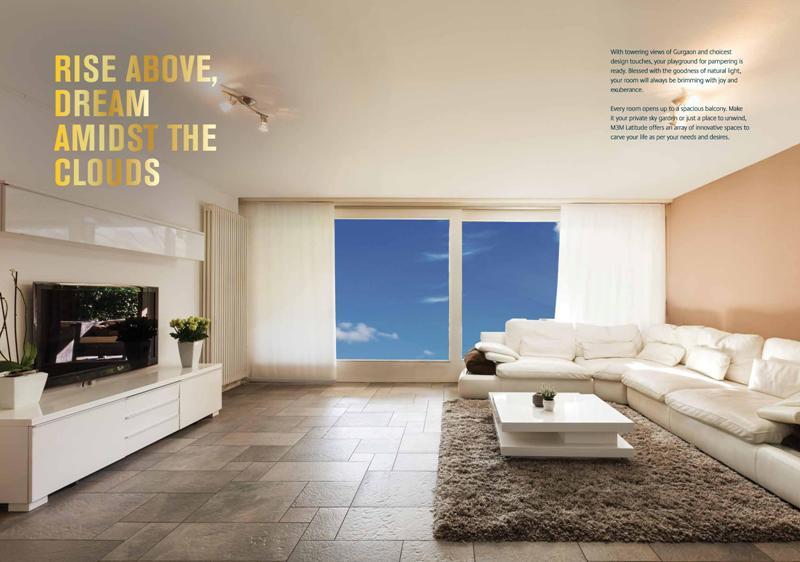4 BHK + Puja Room + Utility + S R Apartment 2875 Sq. Ft. for sale at M3M Latitude verified_user
place Sector 65 , Golf Course Extension Road , Gurgaon
zoom_out_map 2875 Sq. Ft.
₹ On Request
Yes
Quarter 1, 2020
Yes
Under Construction
Down Payment PlanCustomised Payment Plan
M3M Latitude is a premier residential project located in Sector 65, Golf Course Extension Road Gurgaon. As the name "LATITUDE" the Tower of Growth indicates - it is a concept that is upscale and sophisticated. The physical elements of 'Height' are strongly emphasized along with modernity and a certain "Techno- style".M3M Latitude combines luxurious design with abundant greenery to create a first-class living experience. This elegant residential complex offers 3 and 4 BHK apartments in sizes ranging from 2390 sq. ft. to 2955 sq. ft. Sprawled over an area of 2 acres. M3M Latitude comes well-equipped with the best modern amenities and facilities. Strategically located in Golf Course Road, Gurgaon is surrounded by leading schools, hospitals, and commercial complexes.
Project USP
- Exceptional Location – Exceptional Architecture- Exceptional Life.
- High End Rooftop Crystal Club & Lounge spread over 41st, 42nd & Top Floor
- Resort-style pool area and large deck
- First roof-top lounge in Gurgaon with 360° Observatory Deck Circle with Giant Telescope
- Unique Single Tower overlooking the skyline of Gurgaon
- Lush, landscaped areas and green park dotted with well-lit with mood effects and rock-garden features with in-built audio speakersLimited edition 160 units.
- All apartments will enjoy abundant natural light
- World-class club with Gymnasium, Squash court, SPA, Jacuzzi, Steam, Sauna etc
Project Consultants
- Designed by UHA, London.
Indoor Amenities
Outdoor Amenities
Floor Plan
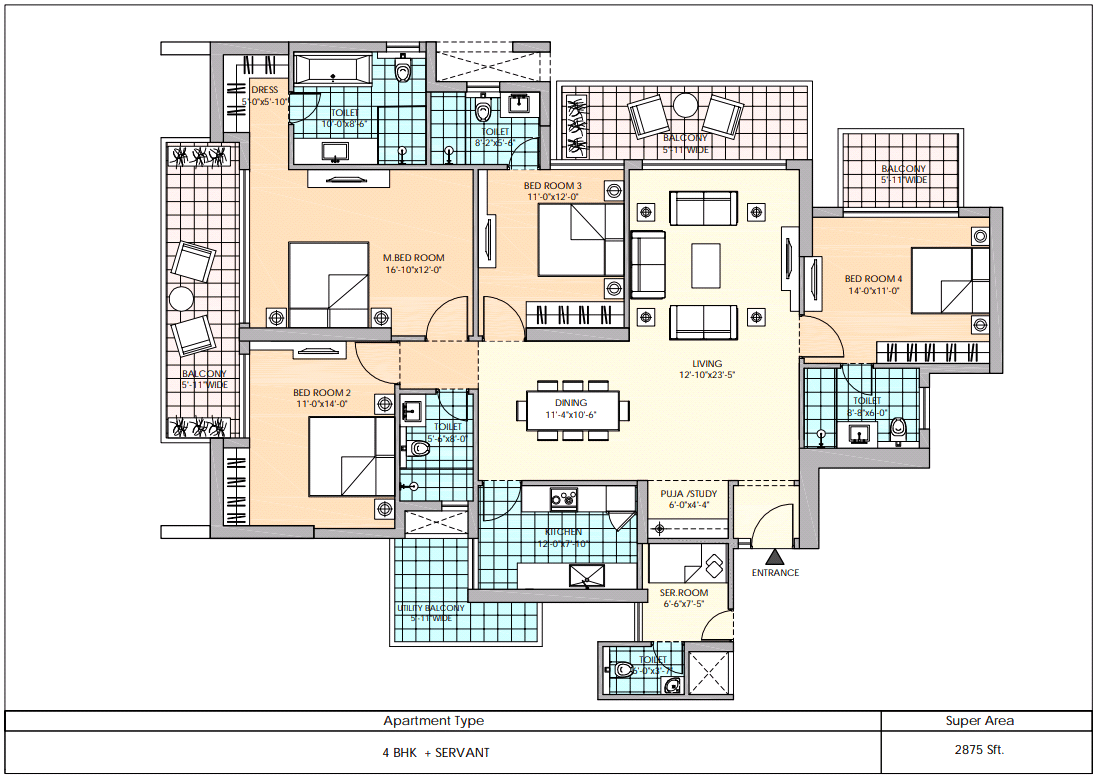
Project Walkthrough
Floor Plan Dimensions
Room
| Type | Length (Ft.) | Breadth (Ft.) | Area (Sq. Ft.) |
|---|---|---|---|
| Bedroom 1 | 11.00 | 14.00 | 154.00 |
| Bedroom 2 | 16.10 | 12.00 | 193.20 |
| Bedroom 3 | 11.00 | 12.00 | 132.00 |
| Bedroom 4 | 14.00 | 11.00 | 154.00 |
| Bathroom 1 | 8.80 | 6.00 | 52.80 |
| Bathroom 2 | 6.00 | 3.70 | 22.20 |
| Bathroom 3 | 5.60 | 8.00 | 44.80 |
| Bathroom 4 | 10.00 | 8.60 | 86.00 |
| Balcony 1 | 5.11 | 25.50 | 130.31 |
| Balcony 2 | 5.11 | 11.00 | 56.21 |
| Balcony 3 | 5.11 | 22.00 | 112.42 |
Living Room
| Kitchen | 12.00 | 7.10 | 85.20 |
| Living | 12.00 | 23.30 | 279.60 |
| Dining | 11.40 | 10.60 | 120.84 |
Other
| Type | Length (Ft.) | Breadth (Ft.) | Area (Sq. Ft.) |
|---|---|---|---|
| Pooja Room | 6.00 | 4.40 | 26.40 |
| Servant Room | 6.60 | 7.50 | 49.50 |
| Servant Washroom | 6.00 | 3.70 | 22.20 |
| Utility Balcony | 5.11 | 20.00 | 102.20 |
M3M Latitude Updates
About Project
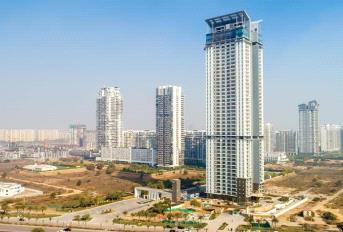
M3M Latitude verified_user
place Sector 65 , Golf Course Extension Road , Gurgaon
zoom_out_map 2380 - 2955 Sq.Ft
₹ 2.55 Cr - 3.16 Cr
Request a Call Back
