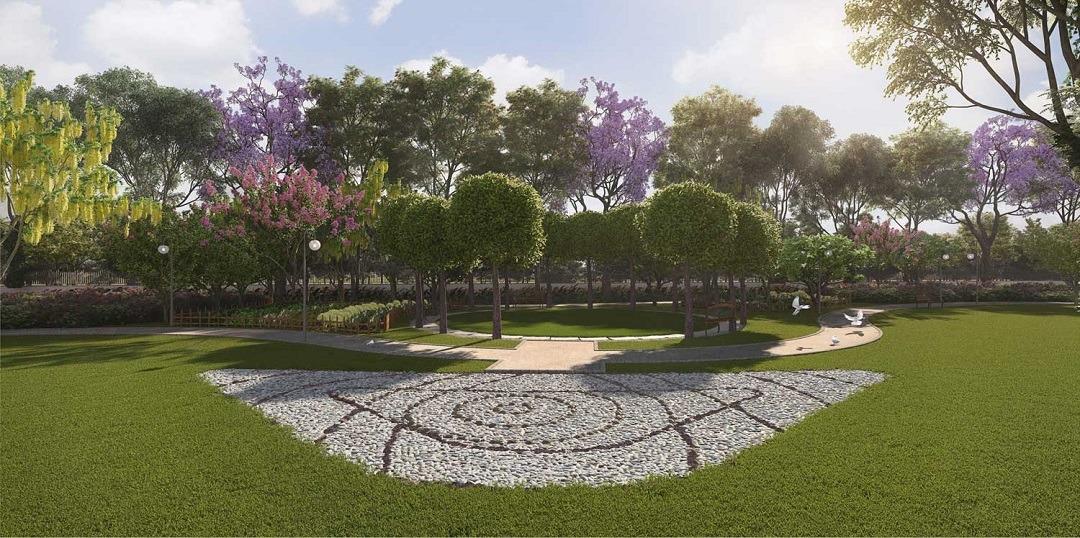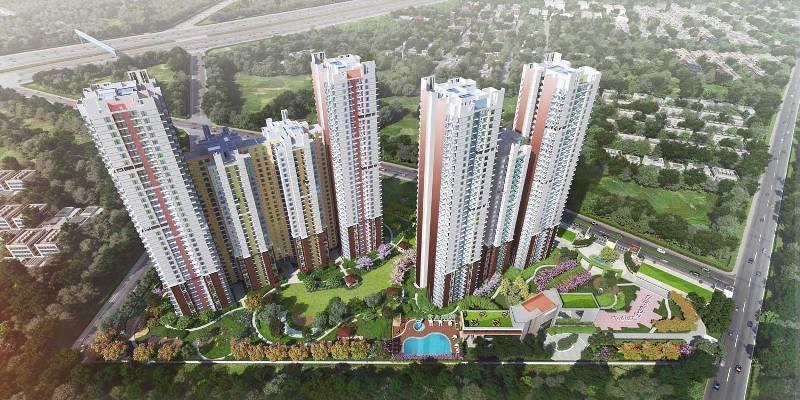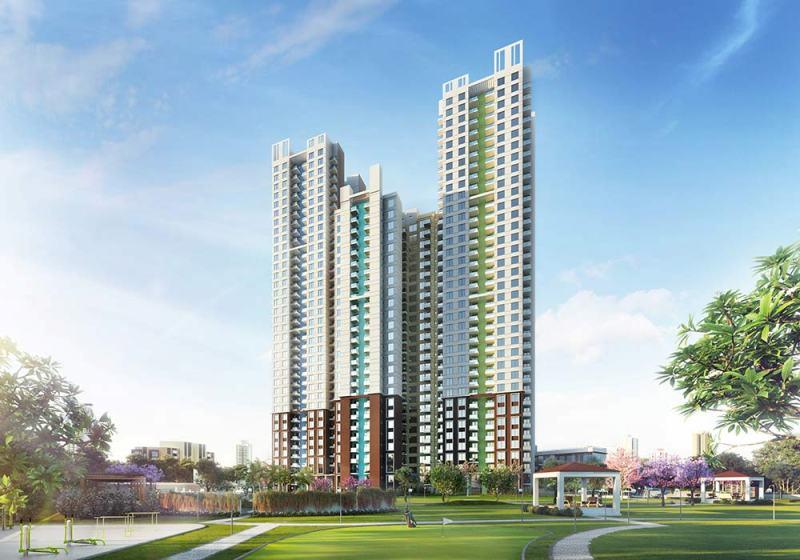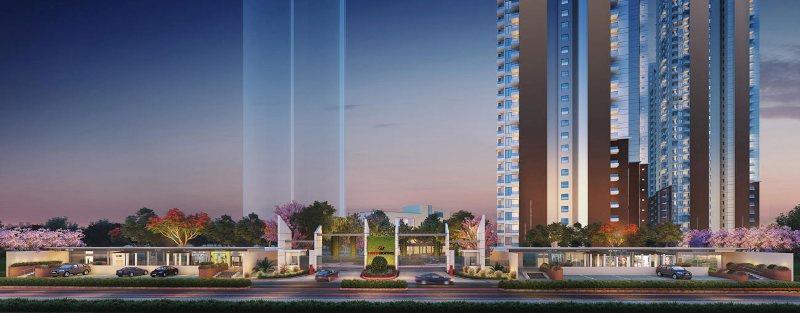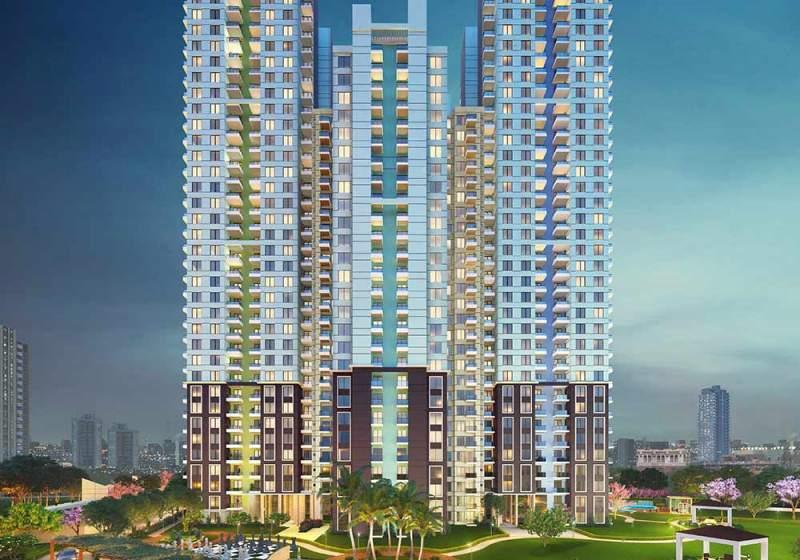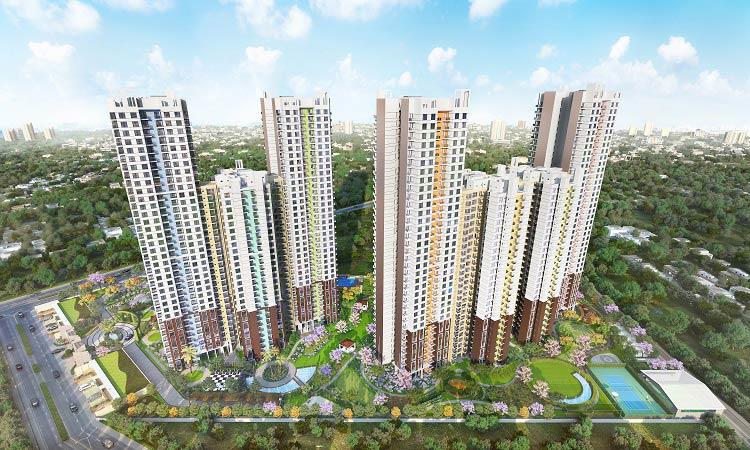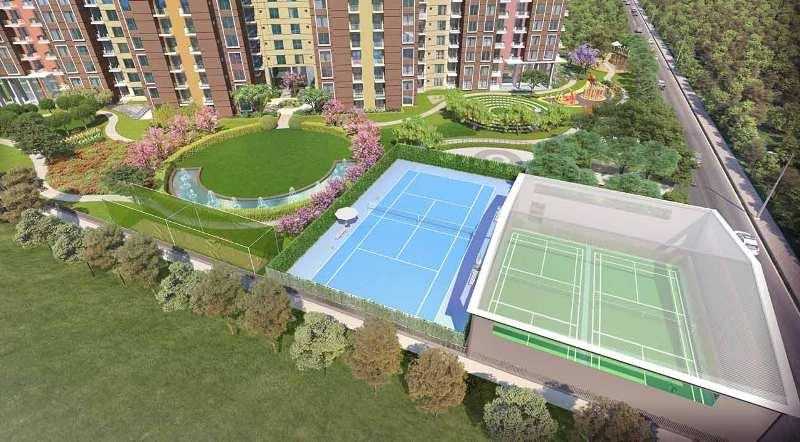3 BHK Apartment 1689 Sq. Ft. for sale at Hero Homes verified_user
place Sector 104 , Dwarka Expressway , Gurgaon
zoom_out_map 1689 Sq. Ft.
₹ On Request
Yes
Quarter 1, 2023
Yes
Under Construction
HERO HOMES has launched its 1st residential project in NCR on the most promising location, Dwarka Expressway, Sector-104, Gurugram after completing their projects in HARIDWAR, MOHALI AND LUDHIANA. One of the closest residential sector to the Airport, having seamless metro connectivity and signal free drive. Live a luxurious lifestyle that is dreamt by many. Indulge in the finest of experiences that are all available just for you round the clock!
The project offers surprisingly efficient 2 & 3 BHK homes spreading over 9-acres of land. Hero Homes comprises of total 8 towers and now launching 4 towers with a height of G+36, G+35 & G+26.
Highlights
- Lifestyle Condominium Complex
- Lavish Entrance designed with dense green spaces & unique water features
- Expansive Club House with 25000 Sq.Ft. approx.
- Specialised Club Operator to cater to affluent lifestyle offerings
- Interactive Outdoor spaces with uniquely designed landscape zones
Site Advantage
- 85% open & green area
- No vehicular movement on the surface
- Tower alignment as per Sun Movement Analysis
- All apartments are green facing
Sports Amenities
- Full Olympic size swimming pool
- Kids Pool
- Indoor Badminton Courts
- Tennis Courts
- Basketball Courts
- Squash Courts
- Cycling & Jogging Track
- Indoor Sports including billiards, chess, etc
- Theme garden
High End Specifications
- Air Conditioning (In living area and all bedrooms)
- Wooden Flooring in all bedrooms
- Modular Kitchen with Hob and Chimney
- High-End Sanitary Fittings
Sizes & Price
- 2 BHK - 1099 sq ft - 63 Lacs*
- 3 BHK - 1359 sq ft - 80 Lacs*
- 3 BHK - 1389 sq ft - 78.5 Lacs*
- 3 BHK large - 1689 sq ft - 97.5 Lacs*
*Price includes BSP, EDC/IDC, 1 Car Parking & Club Membership Charges.
Indoor Amenities
Outdoor Amenities
Floor Plan
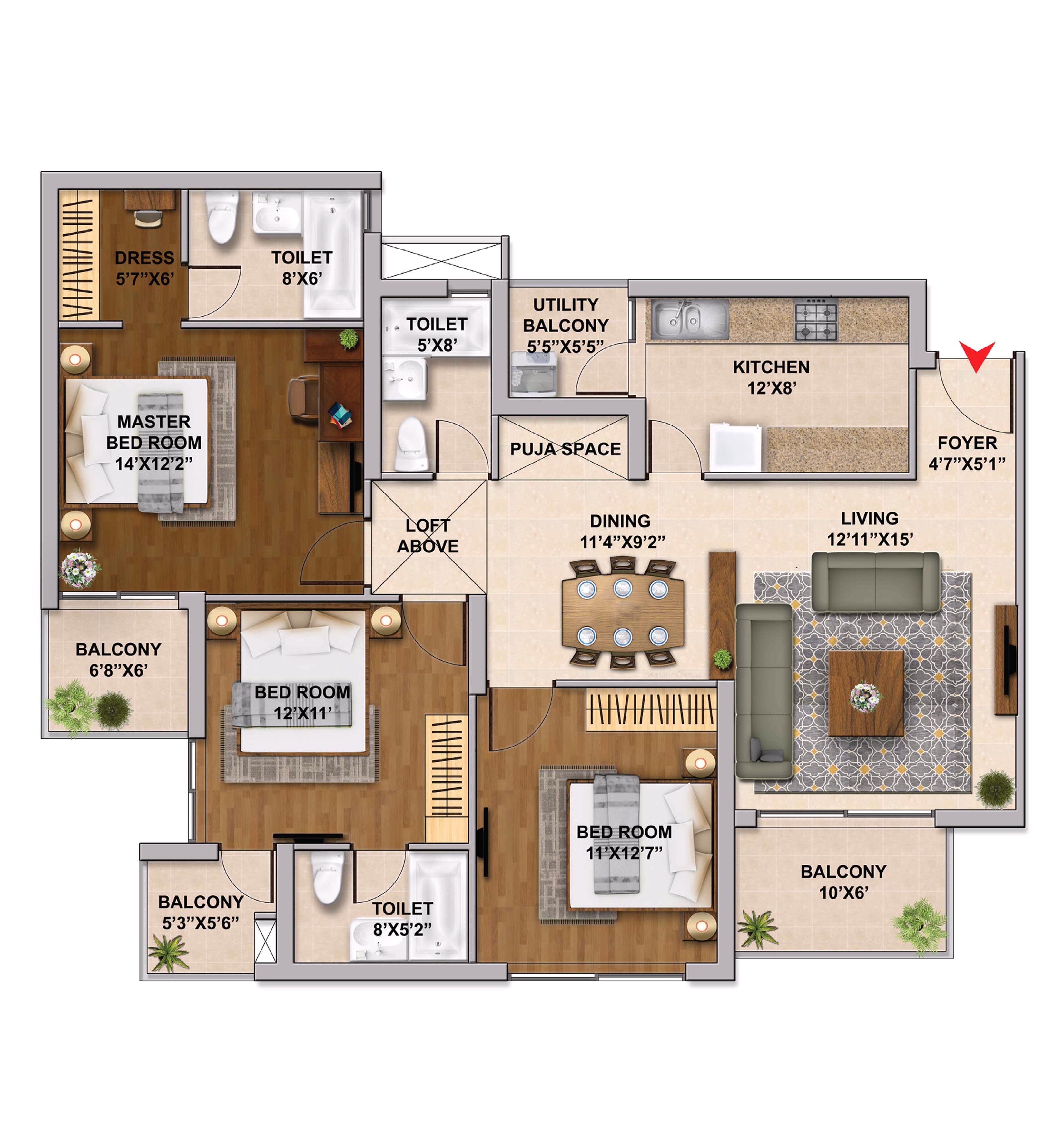
Project Walkthrough
Floor Plan Dimensions
Room
| Type | Length (Ft.) | Breadth (Ft.) | Area (Sq. Ft.) |
|---|---|---|---|
| Bedroom 1 | 14.00 | 12.20 | 170.80 |
| Bedroom 2 | 12.00 | 11.00 | 132.00 |
| Bedroom 3 | 11.00 | 12.70 | 139.70 |
| Bathroom 1 | 8.00 | 6.00 | 48.00 |
| Bathroom 2 | 8.00 | 5.20 | 41.60 |
| Bathroom 3 | 5.00 | 8.00 | 40.00 |
| Balcony 1 | 6.80 | 6.00 | 40.80 |
| Balcony 2 | 5.30 | 5.60 | 29.68 |
| Balcony 3 | 10.00 | 6.00 | 60.00 |
Living Room
| Kitchen | 12.00 | 8.00 | 96.00 |
| Living | 12.11 | 15.00 | 181.65 |
| Dining | 11.40 | 9.20 | 104.88 |
Other
| Type | Length (Ft.) | Breadth (Ft.) | Area (Sq. Ft.) |
|---|---|---|---|
| Foyer | 4.70 | 5.10 | 23.97 |
| Utility Balcony | 5.50 | 5.50 | 30.25 |
Hero Homes Updates
About Project
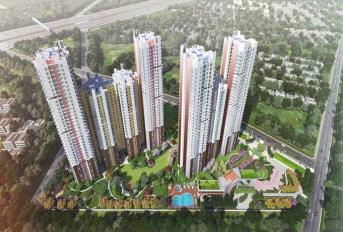
Hero Homes verified_user
place Sector 104 , Dwarka Expressway , Gurgaon
zoom_out_map 1099 - 1689 Sq.Ft
₹ 70.80 Lacs - 1.08 Cr
Request a Call Back
