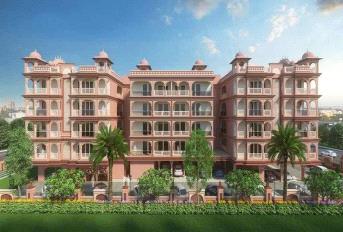5 BHK + Utility + S R Apartment 4232 Sq. Ft. for sale at FS Jaypore verified_user
place Vidhyadhar Nagar , Sikar Road , Jaipur
zoom_out_map 4232 Sq. Ft.
₹ On Request
Yes
Quarter 4, 2020
Yes
Under Construction
1727, the dream city of Sawai Jai Singh was founded. Forts, palaces, architectural marvels and tales of valor, all in their own way bear the testimony to the glory that Jaipur is. The architecture of Jaipur is a fusion of Shilpa Shastra with Rajput, Mughal and European styles of Architecture.
The chatris, ornate pillars, "Sheesh Mahals", thematically adorned gates, unique frescoes or the use of red sandstone with a wash of Terra Cotta - Jaipur's architectural enchantment endows you with a regal experience.
The vision of Maharaja Sawai Jai Singh, the beautiful city of Jaipur was planned by the Brahmin scholar Ar. Vidyadhar Bhattacharya. He created wonderful plans in line with the prehistoric Hindu dissertation on architecture known as 'Shilpa Shastra', the science of Indian structural design. Jaipur was constructed in 9 rectangular blocks "Mandalas" comprising of palaces, state buildings and to serve the civic.
A well-off artistic and architectural charm of the city can be traced in an assortment of chronological and artistic destinations that dwell in it.
Inspired by the royal grandeur of Jaipur and it's planning, we pay a tribute to the Legend, Maharaja Sawai Jai Singh, royal architecture of the city and the master planner Ar. Vidyadhar Bhattacharya by adding another feather in the regal skyline of Pink City. We are recreating the majestic feel at Vidyadhar Nagar, unveiling palatial living for the modern maharajas - JAYPORE.
Elegantly blended ancient aristocratic flavors make Jaypore a regal experience in itself. It's a small kingdom created by mingling unparalleled quality and eternal beauty, fulfilling the desires of today's maharajas.
Project USP
- A completely gated community that promotes a sense of community living along with privacy
- Project provides all the basic amenities that are required to meet all your needs
- 3-tiered stringent security measures to ensure the safety of all students
- Covered parking area with reserved spaces for all residents
- Separate parking spaces for all guests and visitors
- Several civic amenities such as premium schools, medical centers and hospitality outlets in the neighbourhood
- Lush green surroundings and exquisite landscaping around the residential units
- 100 % power back up for building and all common facilities to ensure smooth and uninterrupted running of the same
Indoor Amenities
Outdoor Amenities
Floor Plan

Project Walkthrough
FS Jaypore Updates
About Project

FS Jaypore verified_user
place Vidhyadhar Nagar , Sikar Road , Jaipur
zoom_out_map 2774 - 4299 Sq.Ft
₹ 1.95 Cr - 4.15 Cr
Request a Call Back





