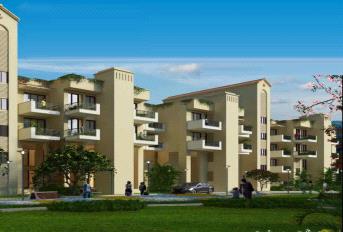4 BHK + S R + F Lounge Apartment 4000 Sq. Ft. for sale at Emaar Emerald Classic verified_user
place Sector 65 , Golf Course Extension Road , Gurgaon
zoom_out_map 4000 Sq. Ft.
₹ On Request
zoom_out_map 2478.73 Sq. Ft.
zoom_out_map 365.01 Sq. Ft.
zoom_out_map 2843.74 Sq. Ft.
Yes
Quarter 4, 2022
G + 3
Yes
Under Construction
Customised Payment Plan
When you cross the main gated complex, you then enter the inner sanctum zone where two Emaar Emerald Classic towers host a collection of luxury duplex and large size apartments. The smartly planned cross ventilated homes with natural light flowing in abundance reflect a lifestyle that blends the art of space with luxury amenities. Overlooking some of the most premium properties in Gurugram including Trump Towers and World One, you are privileged to enjoy the company of the rich and famous.
The complex is landscaped with green areas and dense trees that ensure quality air for those who use the walkways or jogging tracks around the estate. The premium members only Club house and its enriched
facilities mirror your classic lifestyle.
Features:
The joys of large 5 bedroom duplex homes & 3 bedroom large apartments
• Duplex high ceiling 5 bedroom, 6 toilets, family lounge and utility.
• Large 3 bedroom, 4 toilets and utility
• Club house and complex benefits:
Walkway paths | Jogging tracks | Open amphitheater | Yoga zone
Members only Club house:
Swimming Pool | Kids splash pool | Indoor games | Modern Gym |
Kids play area | Multi-purpose hall | Day care
Indoor Amenities
Outdoor Amenities
Floor Plan

Project Walkthrough
Floor Plan Dimensions
Room
| Type | Length (Ft.) | Breadth (Ft.) | Area (Sq. Ft.) |
|---|---|---|---|
| Bedroom 1 | 19.80 | 10.10 | 199.98 |
| Bedroom 2 | 10.11 | 17.10 | 172.88 |
| Bedroom 3 | 12.50 | 12.60 | 157.50 |
| Bedroom 4 | 15.80 | 10.10 | 159.58 |
| Dresser | 5.90 | 4.80 | 28.32 |
| Dresser | 4.11 | 6.30 | 25.89 |
| Bedroom 5 | 10.10 | 12.60 | 127.26 |
| Bathroom 1 | 7.30 | 6.90 | 50.37 |
| Bathroom 2 | 5.10 | 12.00 | 61.20 |
| Bathroom 3 | 7.30 | 6.90 | 50.37 |
| Bathroom 4 | 4.11 | 12.60 | 51.79 |
| Balcony 1 | 9.50 | 5.11 | 48.55 |
| Balcony 2 | 12.20 | 5.11 | 62.34 |
| Balcony 3 | 5.11 | 9.60 | 49.06 |
| Balcony 4 | 9.50 | 5.11 | 48.55 |
| Balcony 5 | 5.11 | 9.60 | 49.06 |
| Family Lounge | 19.60 | 10.10 | 197.96 |
| Family Lounge | 11.11 | 10.10 | 112.21 |
Living Room
| Kitchen | 11.20 | 12.60 | 141.12 |
| Living | 10.11 | 17.00 | 171.87 |
| Dining | 12.80 | 12.11 | 155.01 |
Other
| Type | Length (Ft.) | Breadth (Ft.) | Area (Sq. Ft.) |
|---|---|---|---|
| Servant Room | 5.40 | 7.20 | 38.88 |
| Servant Washroom | 5.40 | 4.40 | 23.76 |
| Utility Balcony | 12.20 | 5.11 | 62.34 |
Emaar Emerald Classic Updates
About Project

Emaar Emerald Classic verified_user
place Sector 65 , Golf Course Extension Road , Gurgaon
zoom_out_map 2000 - 4000 Sq.Ft
₹ 1.76 Cr - 3.52 Cr
Request a Call Back



