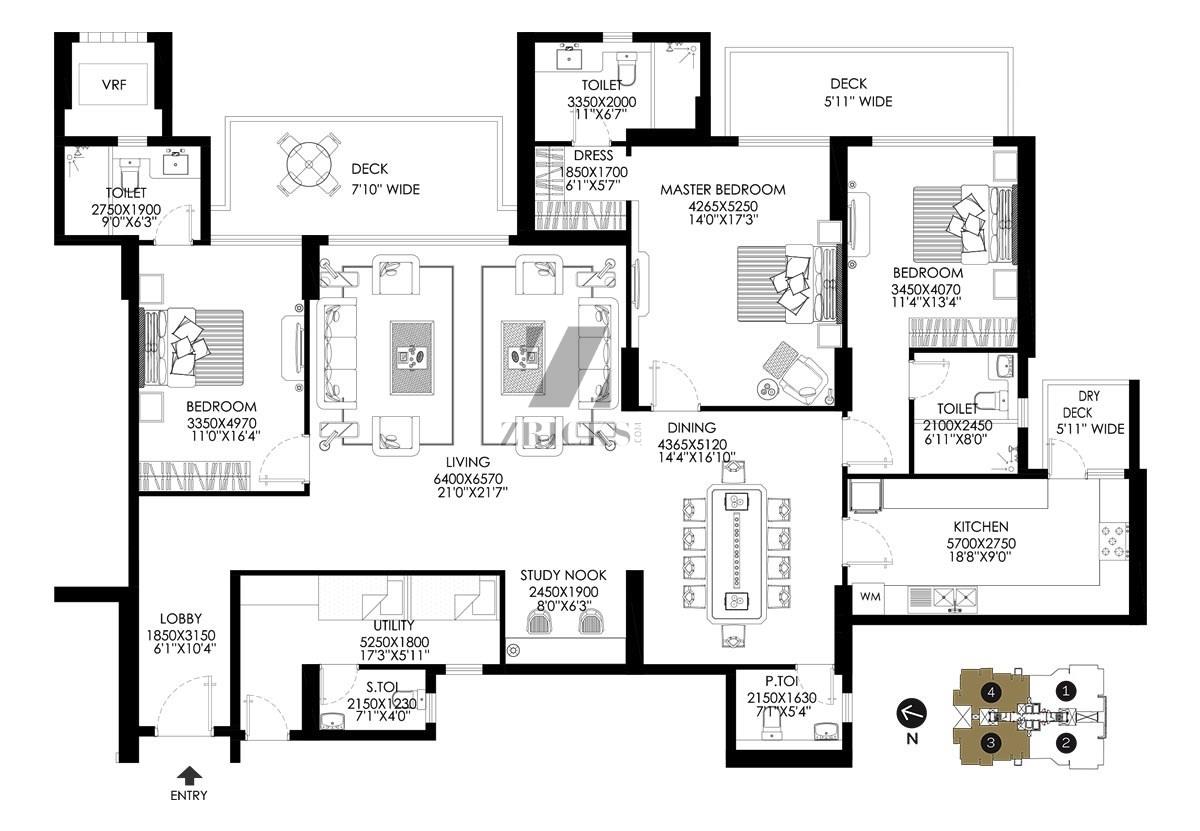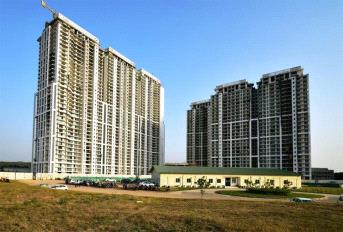3 BHK + S R + Study Apartment 3087 Sq. Ft. for sale at DLF The Crest verified_user
place DLF Phase V , Golf Course Road , Gurgaon
zoom_out_map 3087 Sq. Ft.
₹ On Request
Yes
Quarter 4, 2018
Yes
Ready To Move
Designed for the high-life, DLF’s The Crest is an architectural feat in itself. Sporting six towers that marry classic aesthetics with modern design, DLF The Crest is luxury residential project in DLF 5 (sector 54, Gurgaon) that offers 3 and 4 bedroom apartments overlooking spectacular landscapes. In the quest to create magnificent skylines, DLF The Crest sprawls across 8.822 acres opening up the mind to unfathomable possibilities. The sizes of the apartments vary from 2225 sq. ft. to 6288 sq. ft. thereby bringing luxury into the entire range.
Project USP
• All rooms air conditioned, Fully Fitted Modular Kitchen with appliances, Wardrobes in all rooms.
• Hot water supply in bathrooms and kitchens
• Double-glazed tinted windows to keep noise away
• High-speed passenger lifts along with a service lift
• Efficient fire-security systems installed in staircases, lift lobbies and lift shafts
• Design and architecture compliant with BIS codes
• Special security feature: shuttle lift from basement can only access the lobby
Project Consultants
• Principal Architect: Architect Hafeez Contractor (Mumbai, India)
• Landscape Consultants: Geyer Coburn Hutchins (Seattle, USA)
• MEP Consultants: EEC WSP Co. Ltd. Bangkok (Thailand)
• Structure Proof Consultants: M/s WSP Consultants India Ltd. (India/USA)
• Traffic Consultants: WSP Development and Transportation (London, UK)
Indoor Amenities
Outdoor Amenities
Floor Plan

Project Walkthrough
DLF The Crest Updates
About Project

DLF The Crest verified_user
place DLF Phase V , Golf Course Road , Gurgaon
zoom_out_map 3141 - 6288 Sq.Ft
₹ 6.40 Cr - 10 Cr








