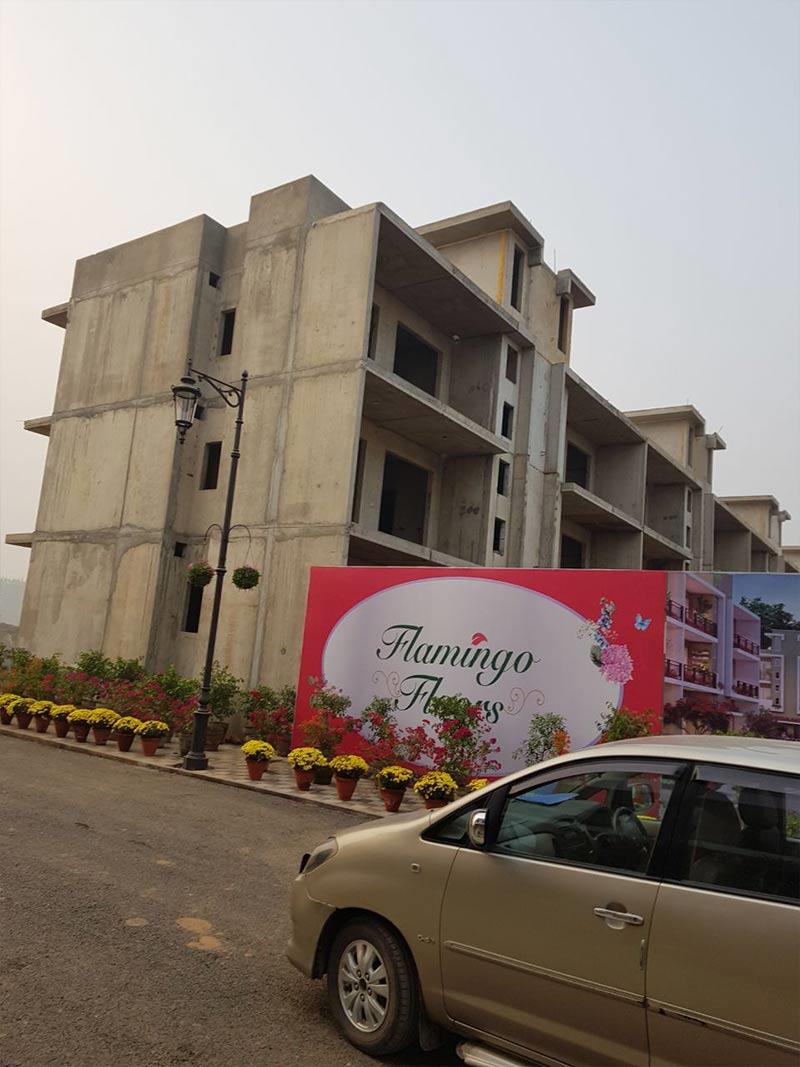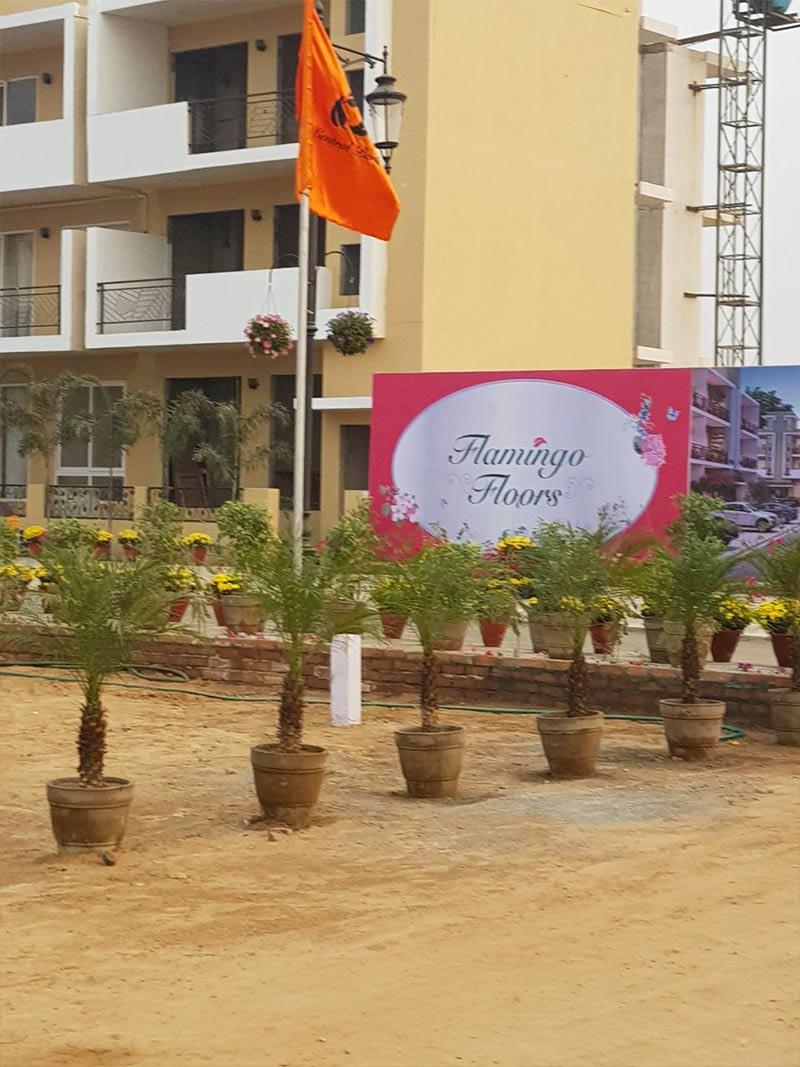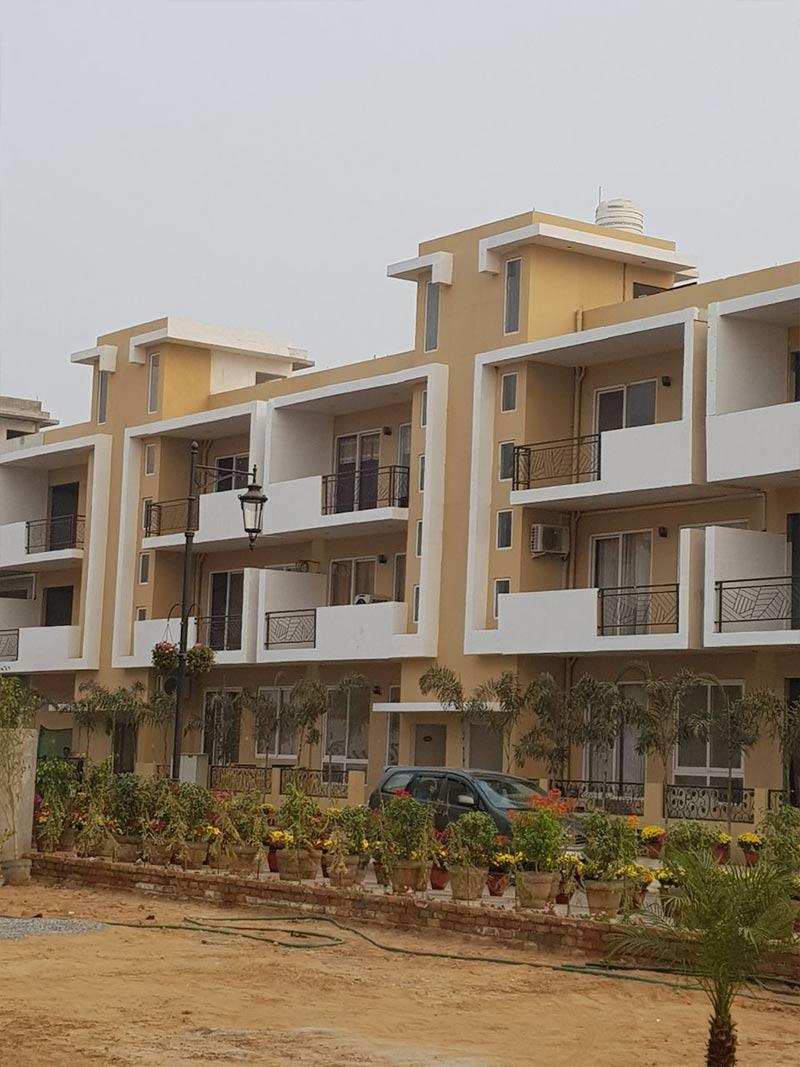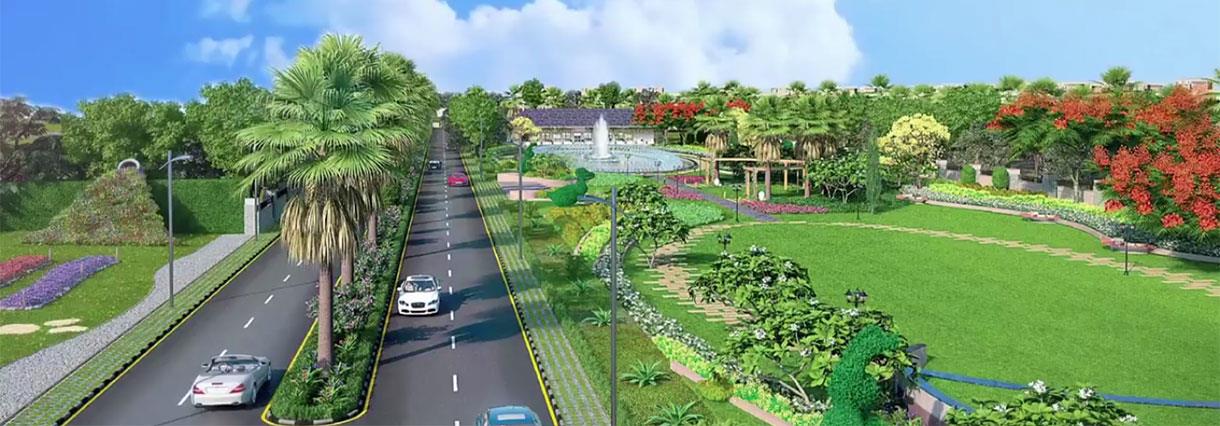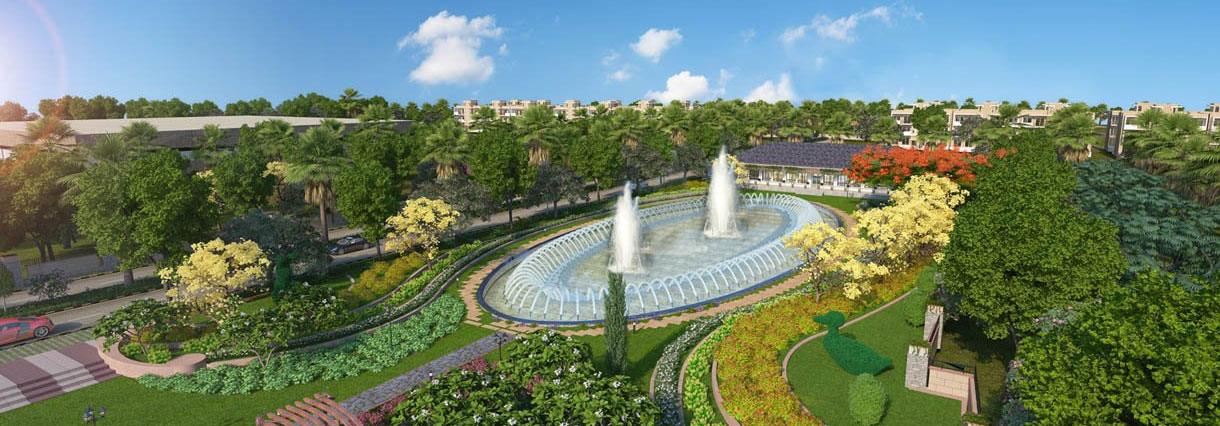3 BHK Independent/ Builder Floor 1230 Sq. Ft. for sale at Central Park Flamingo Floors verified_user
place Sector 32 , Sohna Road , Gurgaon
zoom_out_map 1230 Sq. Ft.
₹ On Request
Yes
Quarter 2, 2022
Yes
Ready To Move
Central Park Flamingo Floors is where you get both style and independence. 2/3 BHK private floors with elaborate details, modern amenities and picturesque views of landscaped gardens come with ground plus two floors. The basement is a huge advantage and its purpose can be left to your imagination.
These adorable houses have options in sizes-1093 sq.ft. to 1230 sq.ft. (super area) on plot sizes of 180 and 193 sq. yd. respectively. They are equipped with split AC's; semi-modular kitchens; laminated wooden flooring and wardrobes in all bedrooms, making it extremely popular. Simply make a selection and extend your personal character to the luxurious Flamingo Floors.
Indoor Amenities
Outdoor Amenities
Floor Plan
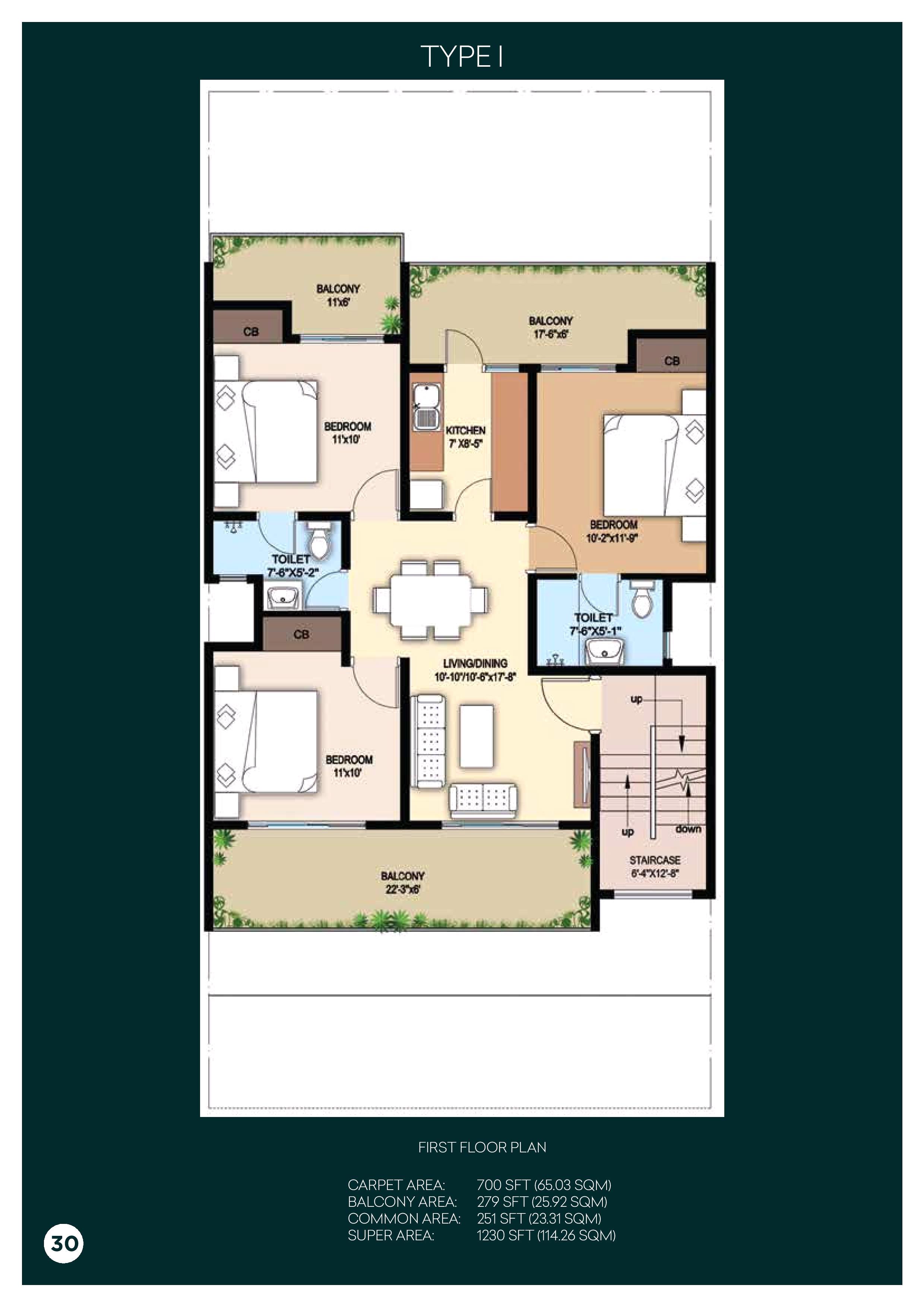
Project Walkthrough
Floor Plan Dimensions
Room
| Type | Length (Ft.) | Breadth (Ft.) | Area (Sq. Ft.) |
|---|---|---|---|
| Bedroom 1 | 11.00 | 10.00 | 110.00 |
| Bedroom 2 | 10.20 | 11.90 | 121.38 |
| Bedroom 3 | 11.00 | 10.00 | 110.00 |
| Bathroom 1 | 7.60 | 5.20 | 39.52 |
| Bathroom 2 | 7.60 | 5.10 | 38.76 |
| Balcony 1 | 11.00 | 6.00 | 66.00 |
| Balcony 2 | 17.60 | 6.00 | 105.60 |
| Balcony 3 | 22.30 | 6.00 | 133.80 |
Living Room
| Kitchen | 7.00 | 8.50 | 59.50 |
| Living & Dining | 10.10 | 17.50 | 176.75 |
Central Park Flamingo Floors Updates
About Project
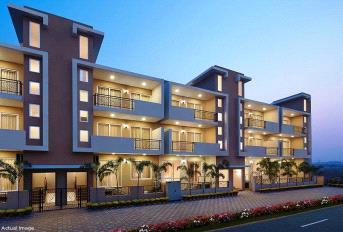
Central Park Flamingo Floors verified_user
place Sector 32 , Sohna Road , Gurgaon
zoom_out_map 1093 - 1230 Sq.Ft
₹ 87 Lacs - 1 Cr
Request a Call Back
