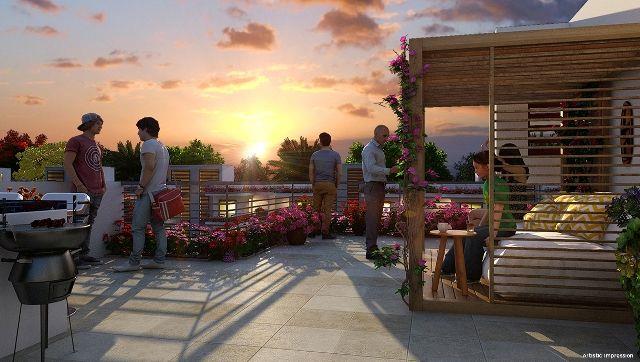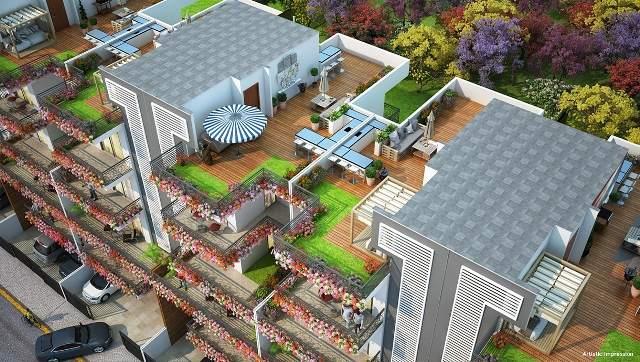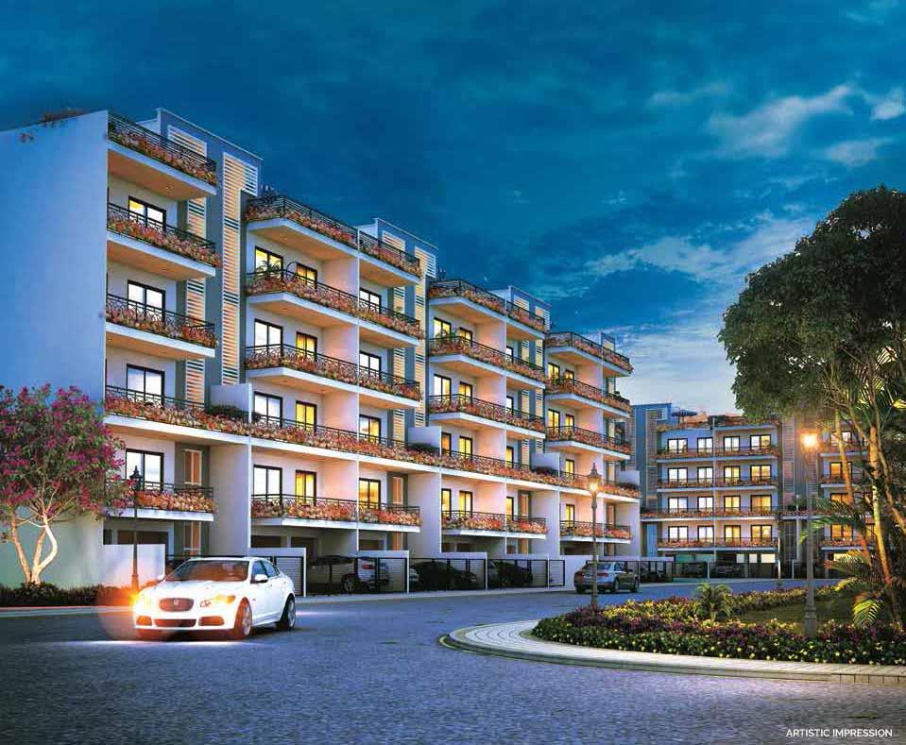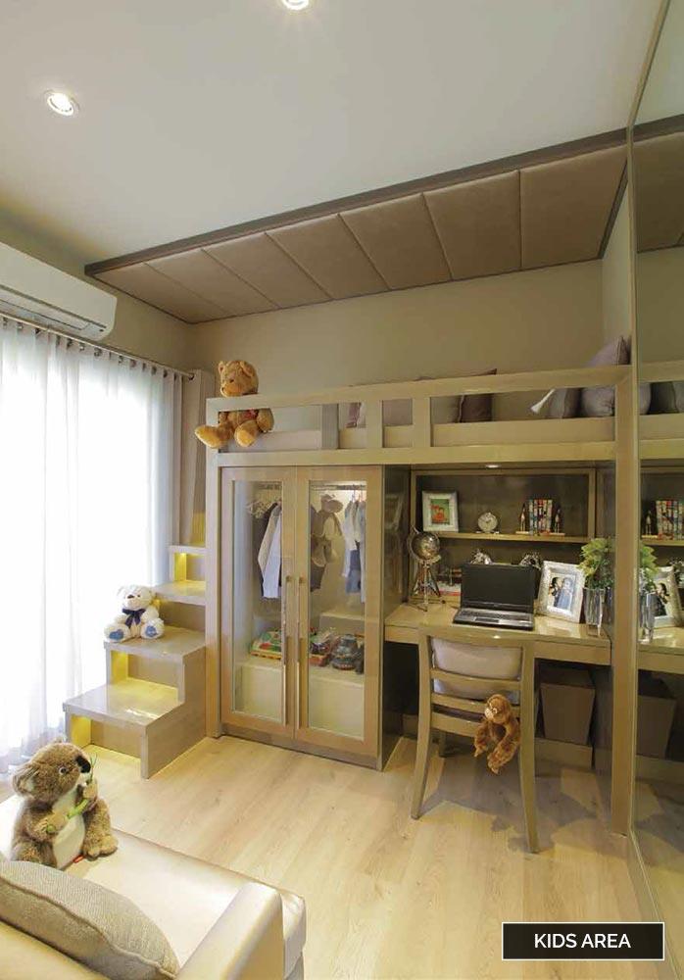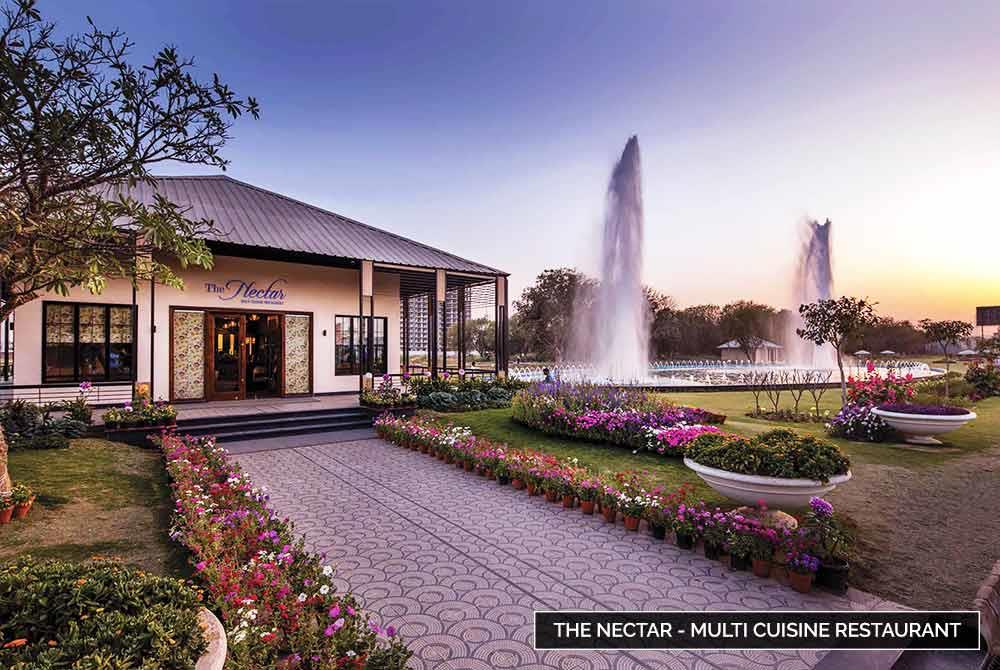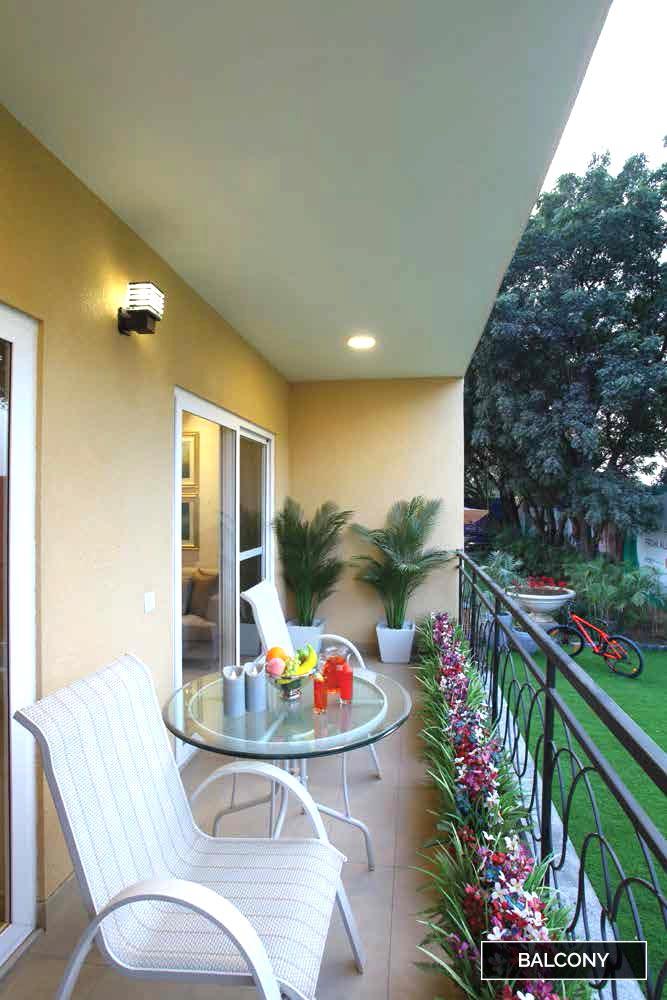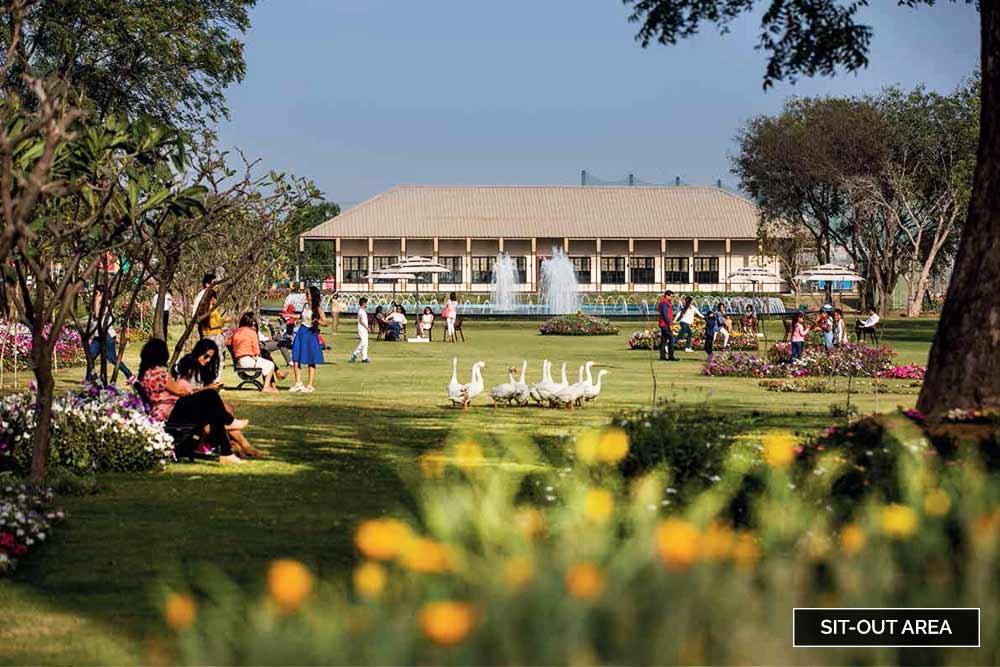2 BHK + Study Apartment 1255 Sq. Ft. for sale at Central Park Cerise Floors verified_user
place Sector 33 , Sohna Road , Gurgaon
zoom_out_map 1255 Sq. Ft.
₹ On Request
Yes
Quarter 4, 2022
Yes
Under Construction
Life comes with full comfort and everyday is interesting when your surroundings are unbelievable. Central park 3 Cerise Suites smart development for new type of living with 2 BHK + Study floors, on 180 sq. yards plots where space is a surprise because its well planned space with proper ventilation, sun filled room and best living space accentuates lifestyle completely. This residential segment proudly holds USPs that exemplifies life from a different side where every desire is a big surprise. Imbibe the newness and perfection that comes with a level you cherish forever.
Central Park welcomes you in a bravura ambience to take you to a new trip and take you to a new level where you will enjoy the freshness of the project and enjoy every moment over here.
USP
- Fully serviced floor + Hospitality
- Covered car parking
- Party terrace
- Elevator
- Gated community(10.5 acres)-G Block
- Fv-Gated premium township
Indoor Amenities
Outdoor Amenities
Floor Plan
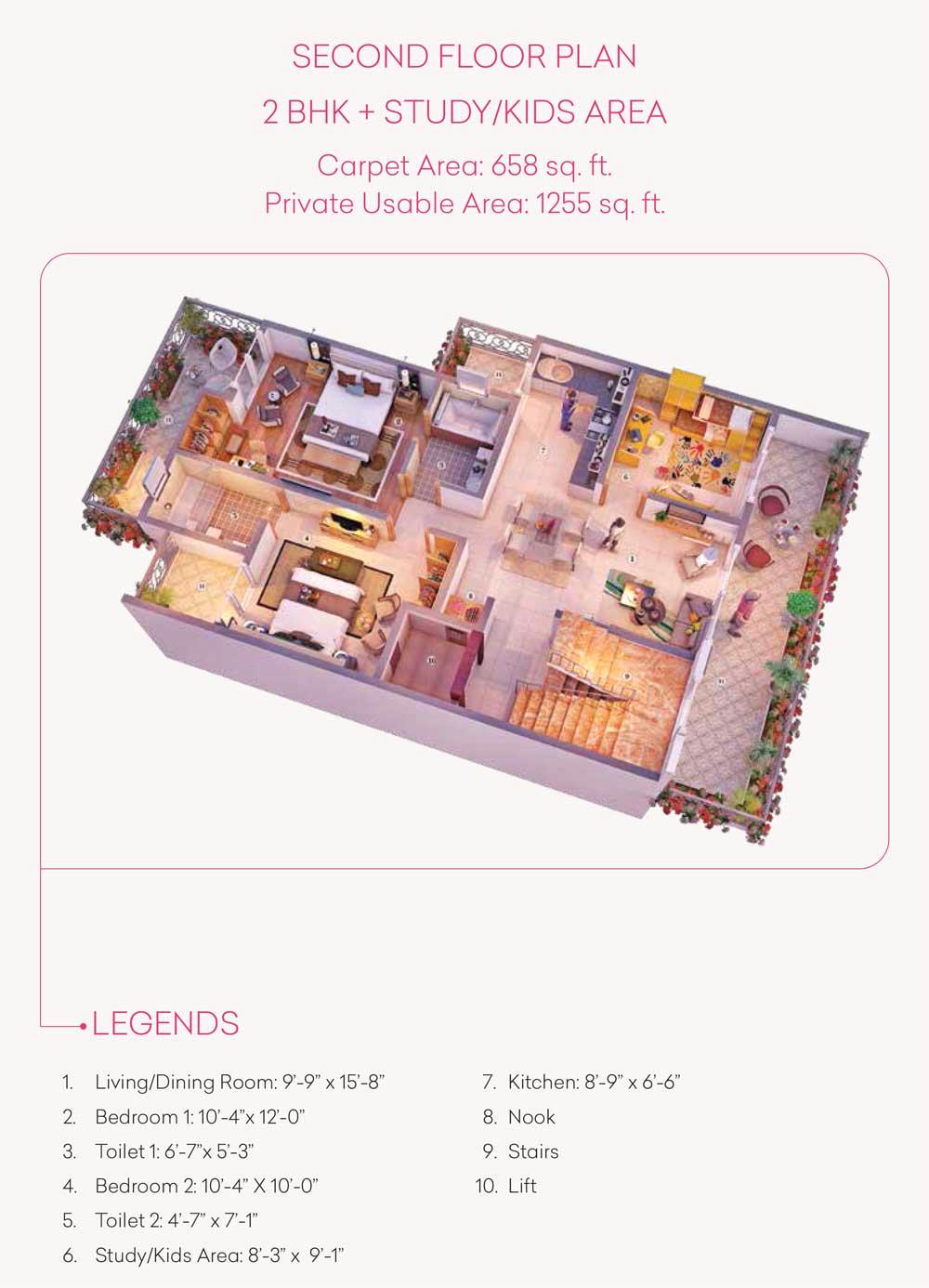
Project Walkthrough
Floor Plan Dimensions
Room
| Type | Length (Ft.) | Breadth (Ft.) | Area (Sq. Ft.) |
|---|---|---|---|
| Bedroom 1 | 10.40 | 12.00 | 124.80 |
| Bedroom 2 | 10.40 | 10.00 | 104.00 |
| Bathroom 1 | 6.70 | 5.30 | 35.51 |
| Bathroom 2 | 4.70 | 7.10 | 33.37 |
| Study/Kid Area | 8.30 | 9.10 | 75.53 |
Living Room
| Kitchen | 8.90 | 6.60 | 58.74 |
| Living & Dining | 9.90 | 15.80 | 156.42 |
Central Park Cerise Floors Updates
About Project
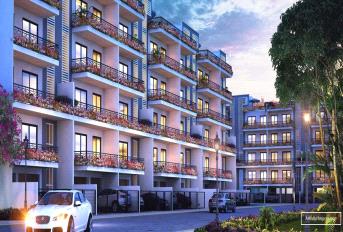
Central Park Cerise Floors verified_user
place Sector 33 , Sohna Road , Gurgaon
zoom_out_map 1210 - 1255 Sq.Ft
₹ 95.70 Lacs - 1 Cr
Request a Call Back
