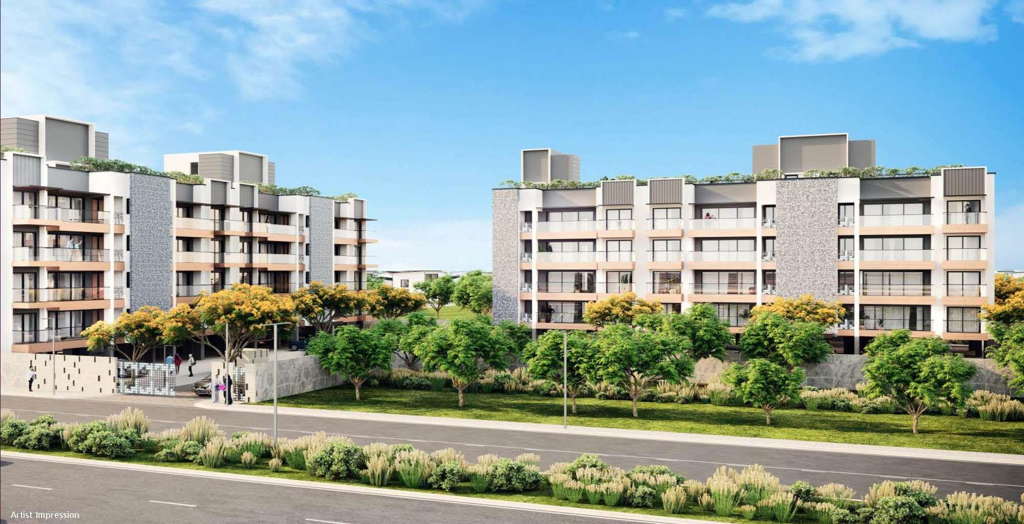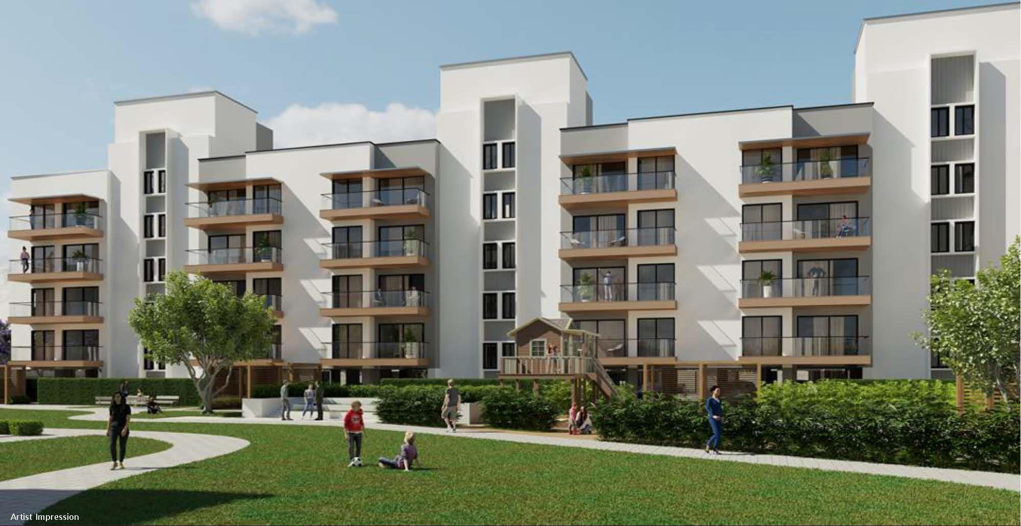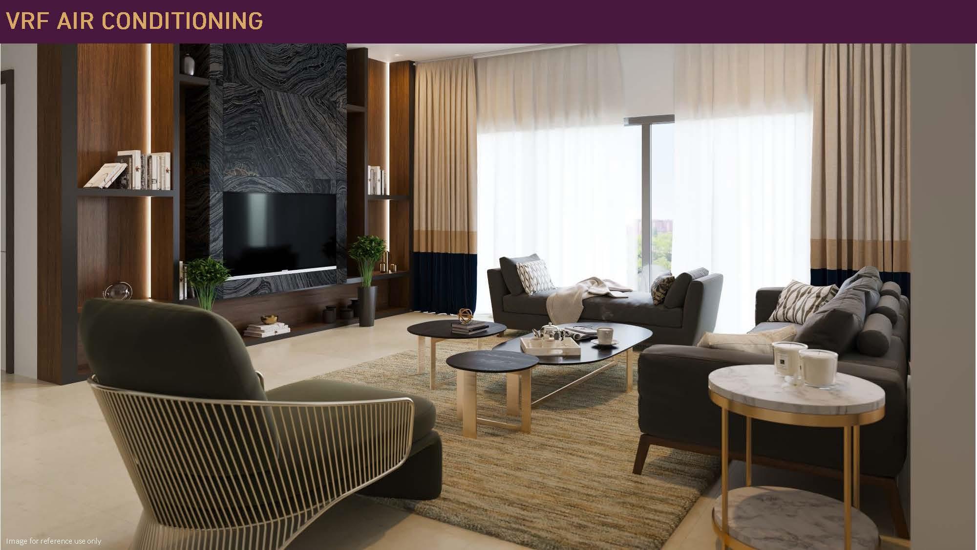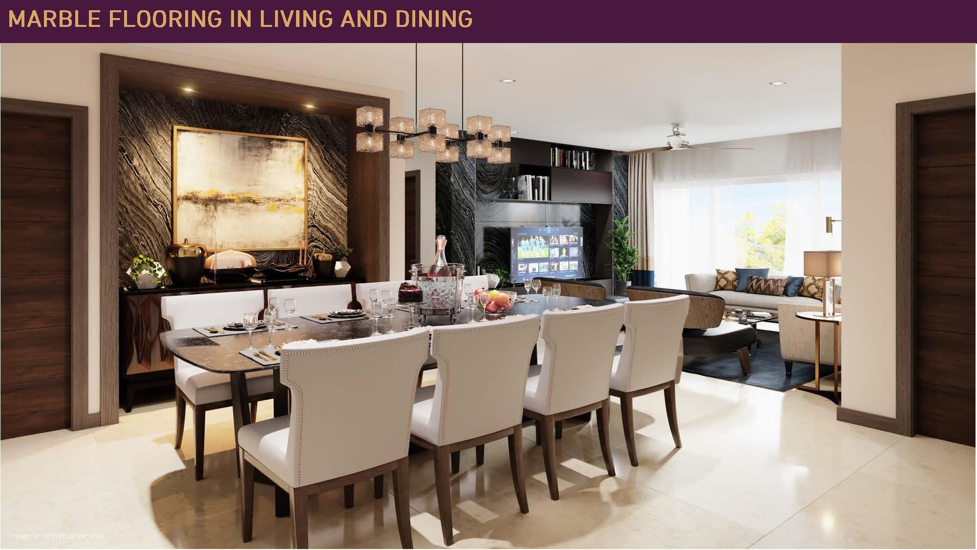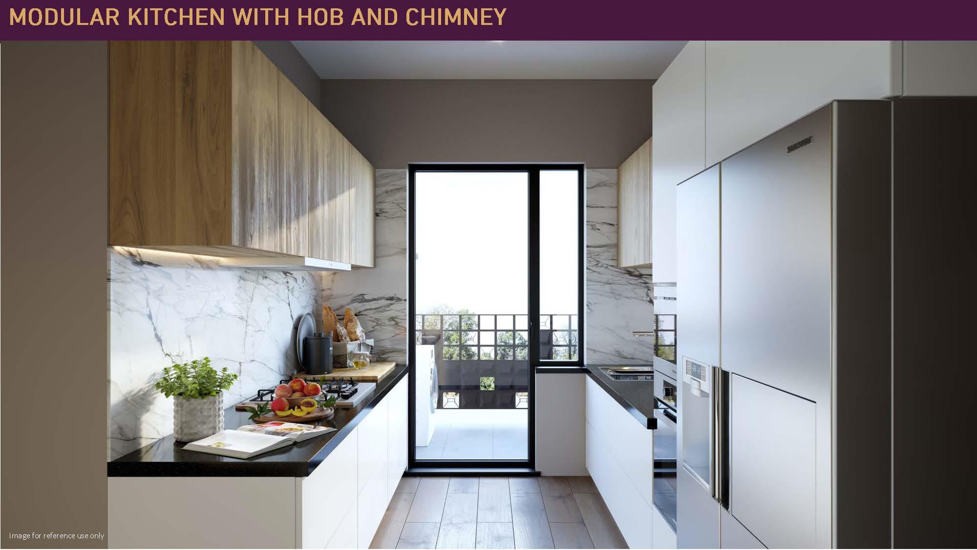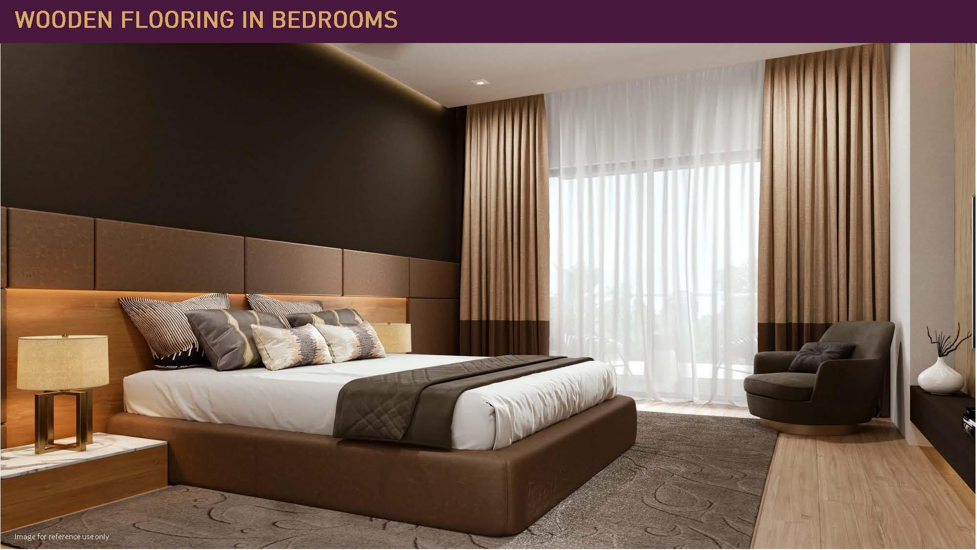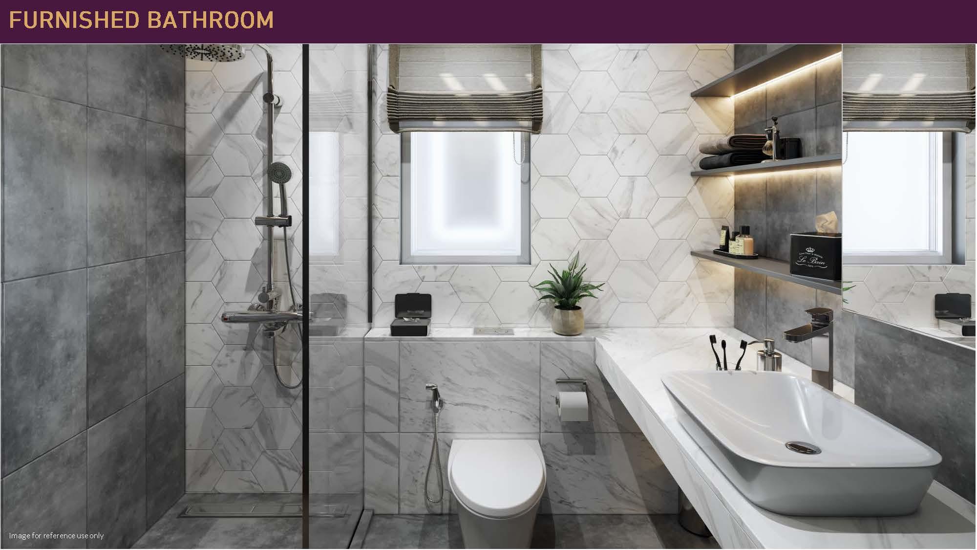2 BHK + Utility Independent/ Builder Floor 894 Sq. Ft. for sale at Birla Navya verified_user
place Sector 63 , Golf Course Extension Road , Gurgaon
zoom_out_map 894 Sq. Ft.
zoom_out_map 212 Sq. Yd.
₹ On Request
Yes
Quarter 2, 2024
S + 4
Yes
Under Construction
Presenting Birla Navya, a township project of premium mid-rise residences conceived with the essence of freshness and designed around harmony. Designed with a focus on sustainability, Birla Navya, with the IGBC Gold pre-certification is set to be one of the first green-rated townships in Gurugram Birla Navya is a township project of premium floors spread across 47 acres.
Project USP
- Premium mid-rise residences in Sector 63A, Golf Course Extn. Road
- Gated Communities with Multi-Tier security system
- One of the biggest residential Clubhouse of 1.5 Lakhs Sq.Ft. hosting LifeDesigned amenities of All weather Swimming Pool, Fitness Arena, Private Dining, Sports Lounge, Indoor Badminton & Squash Court, Library, Business Centre, Guest Rooms, Miniplex, Elder’s Lounge, Banquet Hall & many more
- Exclusive living of only 2 Families on each floor
- Select Residences with Private Basement & Designed Terraces
- Excellent connectivity: 5 min from Metro & 20 mins from IGI Airport
Indoor Amenities
Outdoor Amenities
Floor Plan
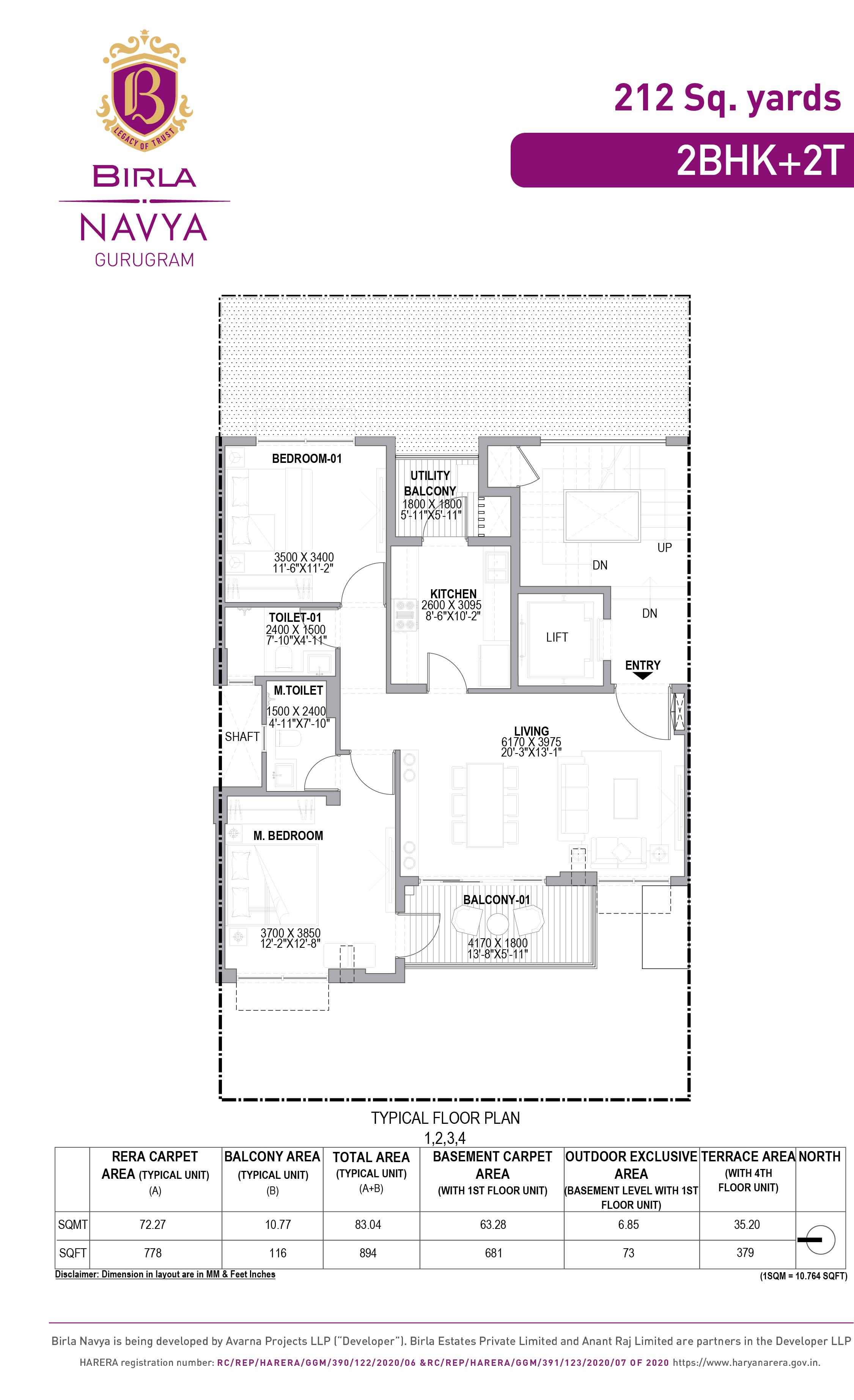
Car Parking
Booking amount
Bank Detail
Project Walkthrough
Floor Plan Dimensions
Room
| Type | Length (Ft.) | Breadth (Ft.) | Area (Sq. Ft.) |
|---|---|---|---|
| Bedroom 1 | 11.60 | 11.20 | 129.92 |
| Bedroom 2 | 12.20 | 12.80 | 156.16 |
| Bathroom 1 | 4.11 | 7.10 | 29.18 |
| Bathroom 2 | 7.10 | 4.11 | 29.18 |
| Balcony 1 | 13.50 | 5.11 | 68.99 |
Living Room
| Kitchen | 8.60 | 10.20 | 87.72 |
| Living | 20.30 | 13.10 | 265.93 |
Other
| Type | Length (Ft.) | Breadth (Ft.) | Area (Sq. Ft.) |
|---|---|---|---|
| Utility Balcony | 5.11 | 5.11 | 26.11 |
Birla Navya Updates
About Project
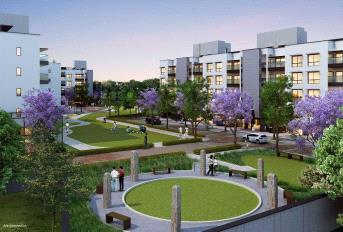
Birla Navya verified_user
place Sector 63 , Golf Course Extension Road , Gurgaon
zoom_out_map 894 - 1991 Sq.Ft
₹ 1.30 Cr - 2.57 Cr
