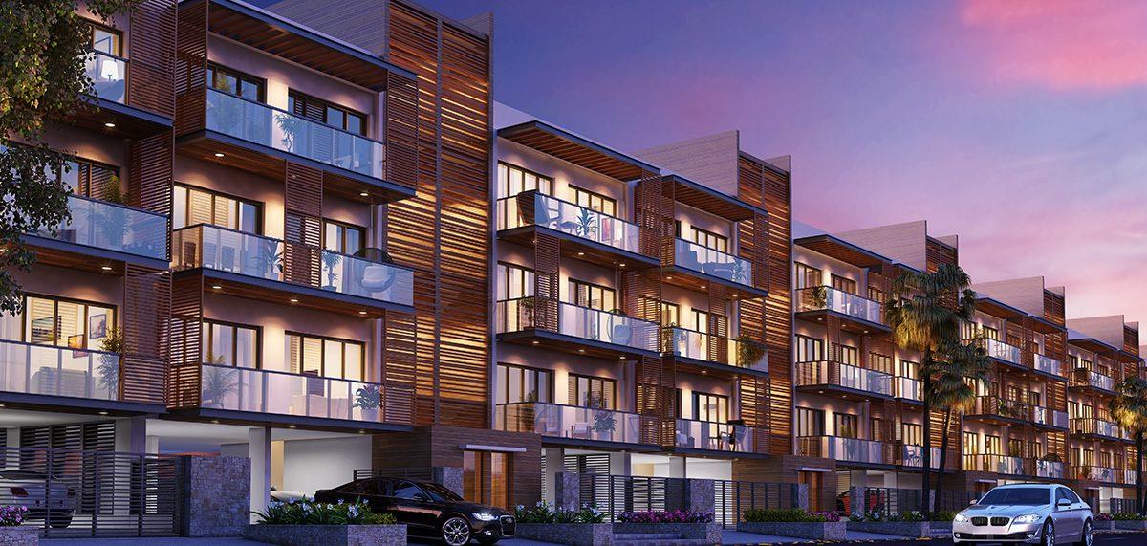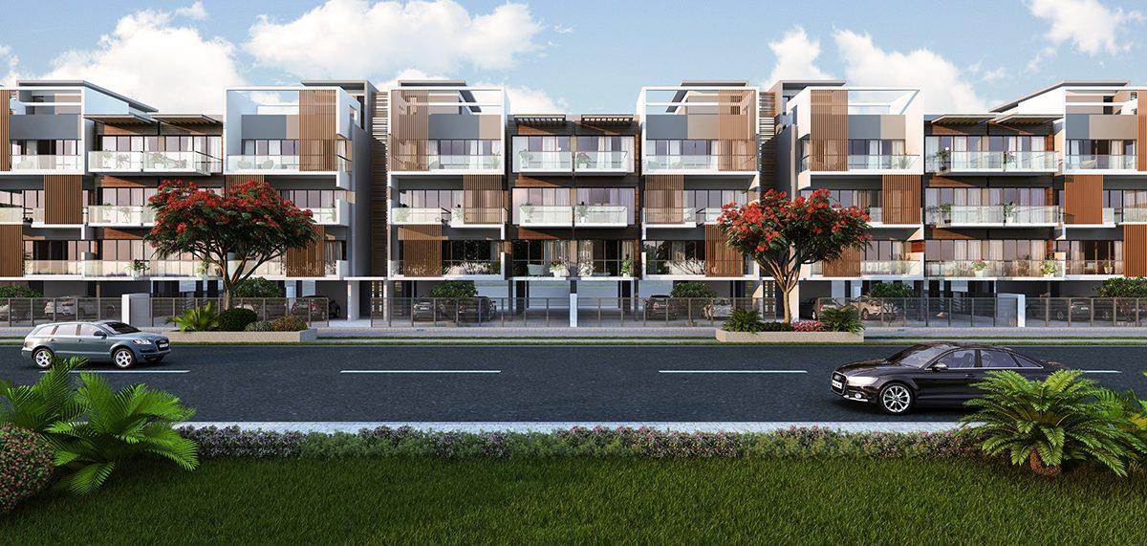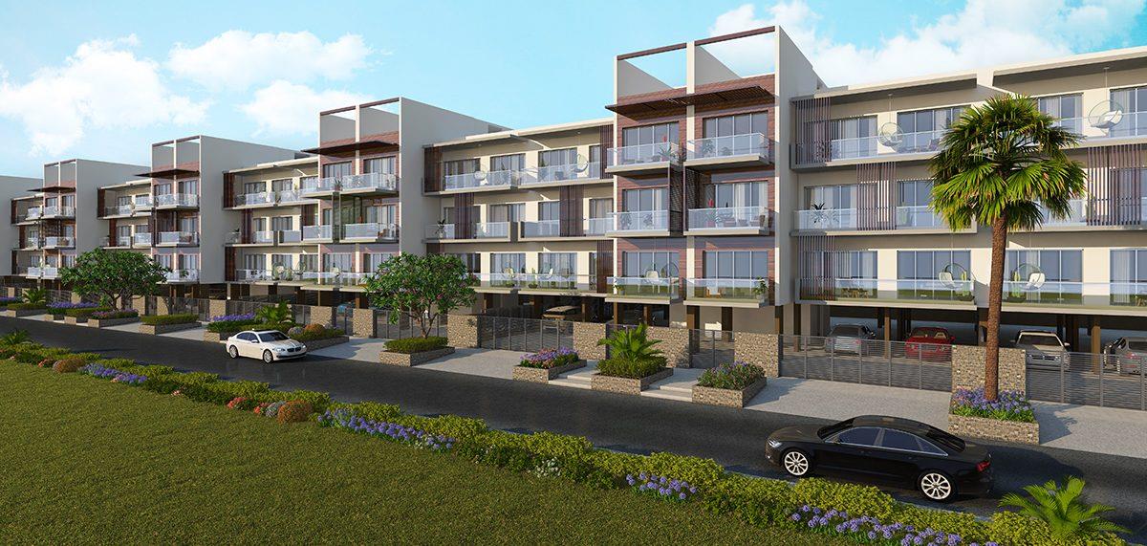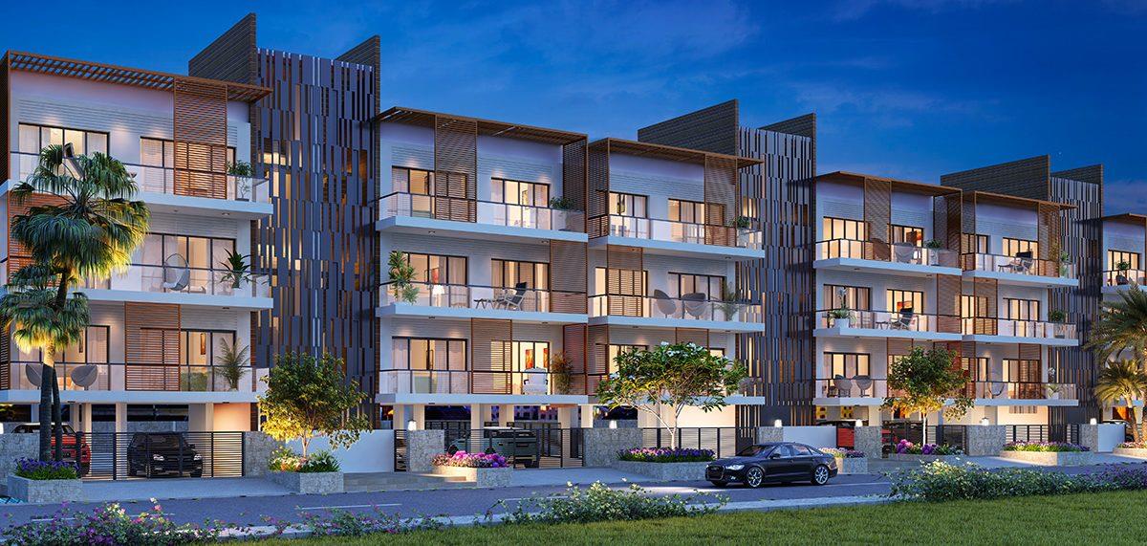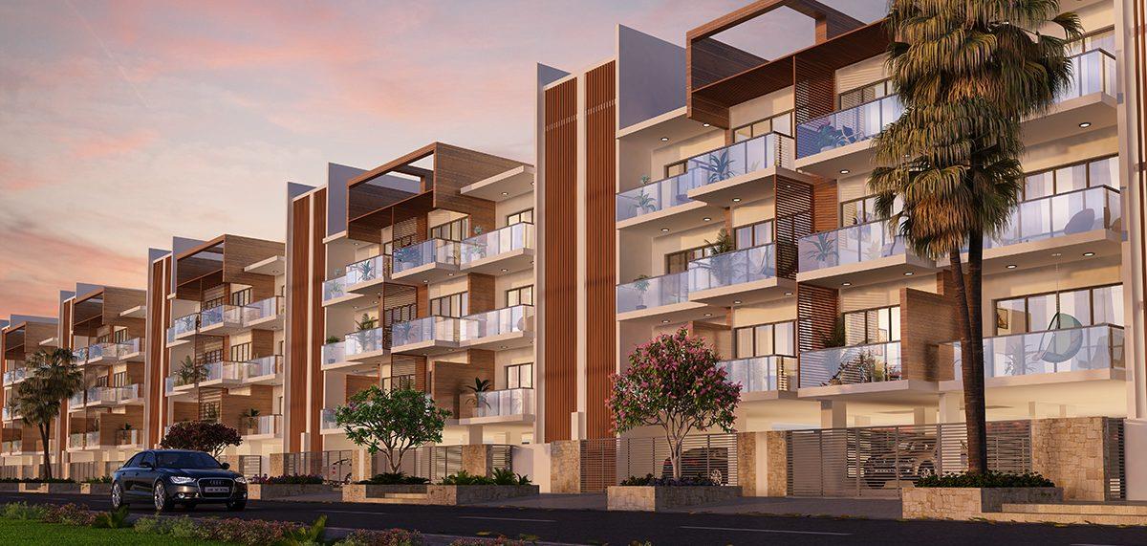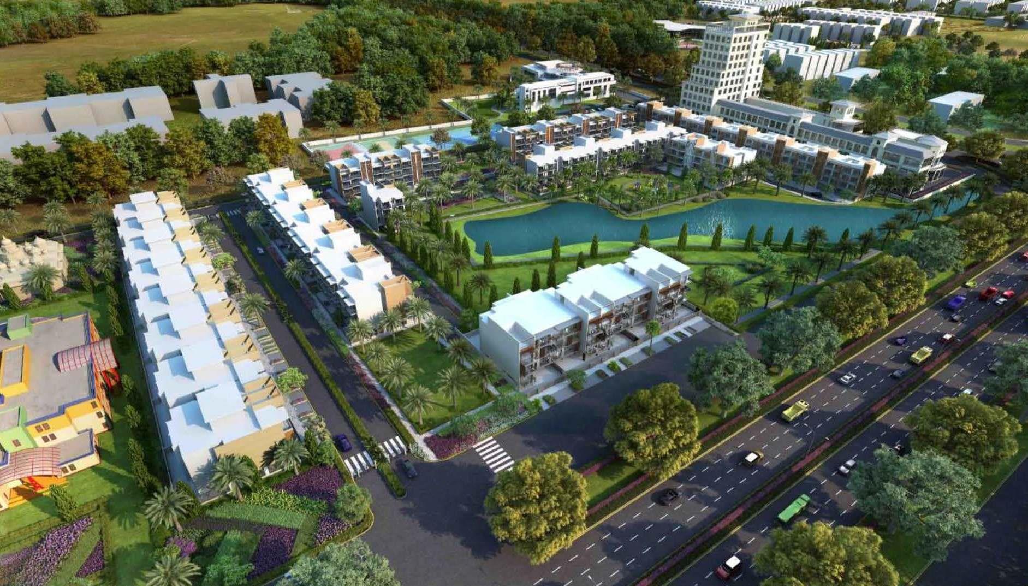4 BHK Independent/ Builder Floor 4500 Sq. Ft. for sale at Adani Samsara Floors verified_user
place Sector 60 , Golf Course Extension Road , Gurgaon
zoom_out_map 4500 Sq. Ft.
₹ On Request
Yes
Quarter 4, 2020
Yes
Ready To Move
Welcome to a neighbourhood where everybody truly knows each other. Where people care for you and you for them. Where what you have, you share. The simple things. Like a winter barbeque with neighbours, your child’s birthday or your 25th wedding anniversary. Open your door to not just sublime sunlight, but a better life. Where friends, loved ones and even little ones can live together in harmony. Introducing Samsara by Adani Realty & Brahma Group. Located in the heart of Gurgaon, it offers you well-planned social Infrastructure right at your doorstep. Not just spaces to live, but to nurture and harbour the warmth of a real community. In fact, the word Samsara literally means “wandering through & flowing on” in a perfect eco-system that sustains, nurtures and flourishes from within. Welcome to a new way of living. Welcome to gurgaon’s first neighbourhood.
Highlights
- OC Received, No GST, Ready for Possession
- 7 acres of open space
- Modular Kitchen
- Low Density Project
- Dedicated Car Parking
- VRV Air Conditioning
- Elevatore in every block
- 1 lac sq ft Club House
Project USP
- A completely gated community that promotes a sense of community living along with privacy
- Project provides all the basic amenities that are required to meet all your needs
- 3-tiered stringent security measures to ensure the safety of all students
- Covered parking area with reserved spaces for all residents
- Separate parking spaces for all guests and visitors
- Several civic amenities such as premium schools, medical centers and hospitality outlets in the neighbourhood
- Lush green surroundings and exquisite landscaping around the residential units
- 100 % power back up for building and all common facilities to ensure smooth and uninterrupted running of the same
Indoor Amenities
Outdoor Amenities
Floor Plan
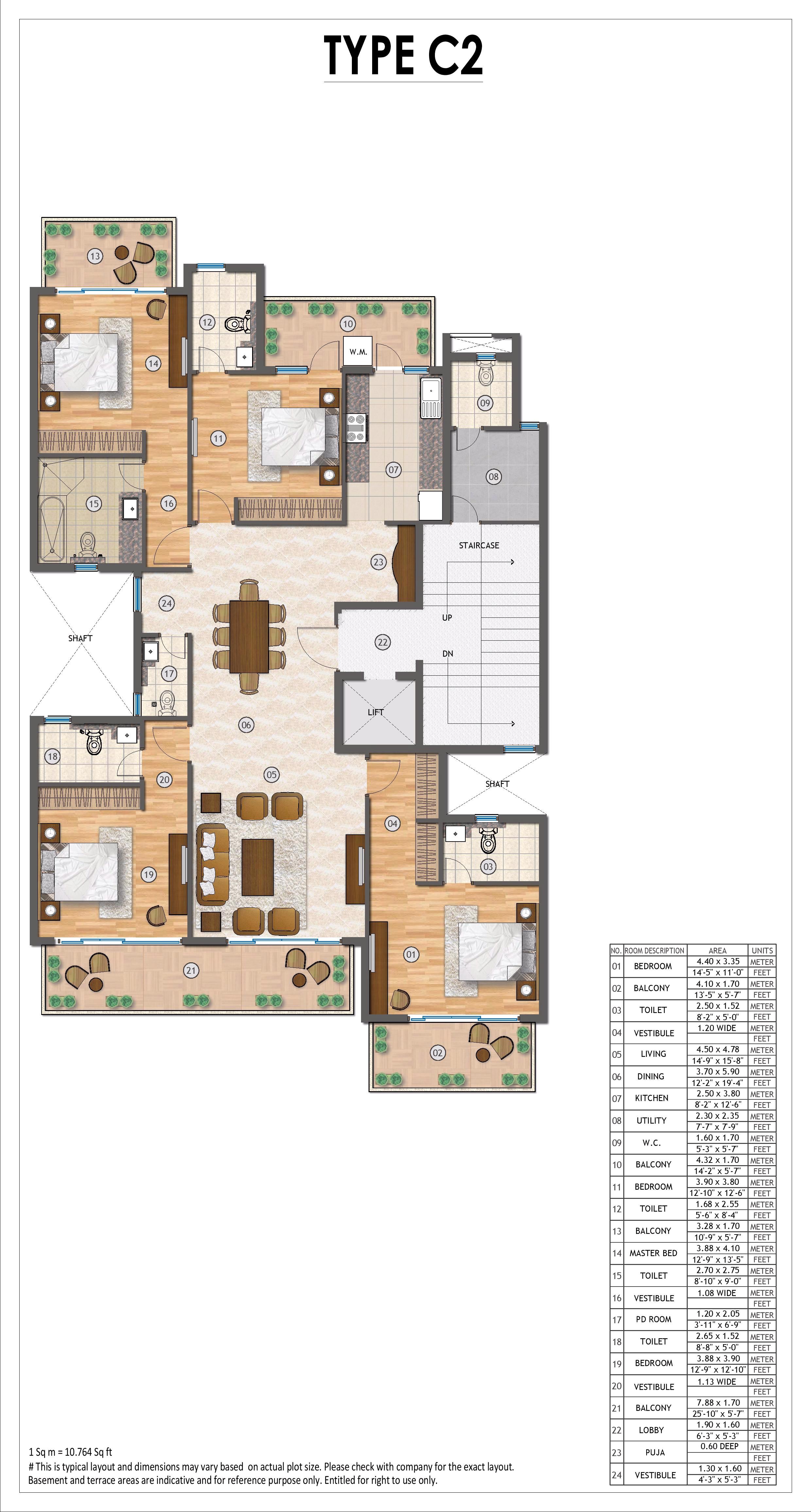
Project Walkthrough
Floor Plan Dimensions
Room
| Type | Length (Ft.) | Breadth (Ft.) | Area (Sq. Ft.) |
|---|---|---|---|
| Bedroom 1 | 14.50 | 11.00 | 159.50 |
| Bedroom 2 | 12.10 | 12.60 | 152.46 |
| Bedroom 3 | 12.90 | 13.50 | 174.15 |
| Bedroom 4 | 12.90 | 12.10 | 156.09 |
| Bathroom 1 | 8.80 | 5.00 | 44.00 |
| Bathroom 2 | 8.10 | 9.00 | 72.90 |
| Bathroom 3 | 5.60 | 8.40 | 47.04 |
| Bathroom 4 | 8.20 | 5.00 | 41.00 |
| Balcony 1 | 13.50 | 5.70 | 76.95 |
| Balcony 2 | 14.20 | 5.70 | 80.94 |
| Balcony 3 | 25.10 | 5.70 | 143.07 |
| Balcony 4 | 10.90 | 5.70 | 62.13 |
Living Room
| Kitchen | 8.20 | 12.60 | 103.32 |
| Living | 14.90 | 15.80 | 235.42 |
| Dining | 12.20 | 19.40 | 236.68 |
Other
| Type | Length (Ft.) | Breadth (Ft.) | Area (Sq. Ft.) |
|---|---|---|---|
| Powder Room | 3.11 | 6.90 | 21.46 |
| Pooja Room | 6.30 | 5.30 | 33.39 |
| Lobby | 6.30 | 5.30 | 33.39 |
| Utility | 7.70 | 7.90 | 60.83 |
| W.C | 5.30 | 5.70 | 30.21 |
Adani Samsara Floors Updates
About Project
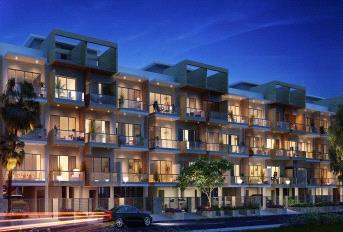
Adani Samsara Floors verified_user
place Sector 60 , Golf Course Extension Road , Gurgaon
zoom_out_map 2700 - 4500 Sq.Ft
₹ 2.15 Cr - 3.50 Cr
