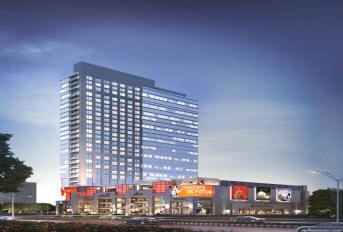Retail Space-Mall 144 Sq. Ft. for sale at ATS Kabana High verified_user
place Sector 4 , Noida Greater Noida Link Road , Greater Noida
zoom_out_map 144 Sq. Ft.
₹ On Request
Yes
Quarter 4, 2021
Yes
Under Construction
ATS Kabana High Launching ATS Group’s most-anticipated commercial project at Sector 4, Greater Noida West. A landmark G+29 structure within a 2.5-acre development, featuring a prime high-street shopping destination, comprising right-sized, opportunistically-priced shops, offices, retail, food court, and multiplex. Overlooking a 130-meter road, and addressing aggregated demand from both Noida and Greater Noida alike, with over 2,00,000+ families.
Projects USP
- In the heart of a full-fledged business zone
- Well-connected to Noida, Ghaziabad & Delhi
- Facing a 130 m wide road
- Close to an upcoming metro station
- Modern architecture
- Separate entry for mall & dedicated drop-off zone for office goers
- Exclusive recreational area for the occupants/members of offices
- Food court & Hypermarket
- Easy access to all retail shops
- Small Size Office Spaces
- Small Retail Spaces
- Sustainable green building design
- Adequate parking space for the customers
- High visibility of the retail shops
- Automatic fire detection and suppression system
- CCTV in common areas, Security system with access control
- Provision of AC in retail shops with central systems
Office Space
- Optimally sized offices for growing businesses, with future-ready design schemes.
- passenger & Services elevator and staircases connecting office levels
- Dedicated drop - off and entrance zones for offices
- ?Stylish lobbies finished in a combination of stone /vitrified tiles and painted surfaces.
- Common toilet facilities with modern fittings and fixtures.
- Basement for parking and services.
Retail Shops
- Large storefronts and glazing areas for Retail units
- Richly landscaped central plaza with paving and decorative features
- Dedicated signage areas for all units as per design
- Pedestrian plaza designed with seating areas and kiosks
- RCC slab and column structure with masonry partitions
- A Combination of Glazed windows, Stone and painted surface
- ?Impressive lobbies Combination of Stone/Vitrified tiles and painted surface
- Escalators & Staircases for seamless movement across levels
Other Facts
- Provision of video surveillance, including basement parking
- Manned security Boom Barrier at all vehicular Entry & Exit Points
- AC System Chill water supply & return, BTU meter on chargeable basis
- 100% automatic DG back-up provided for the lighting, power, and AC on a chargeable basis with appropriate diversity
Indoor Amenities
Outdoor Amenities
Floor Plan

Project Walkthrough
ATS Kabana High Updates
About Project

ATS Kabana High verified_user
place Sector 4 , Noida Greater Noida Link Road , Greater Noida
zoom_out_map 114 - 1444 Sq.Ft
₹ 21.66 Lacs - 3.61 Cr
Request a Call Back






